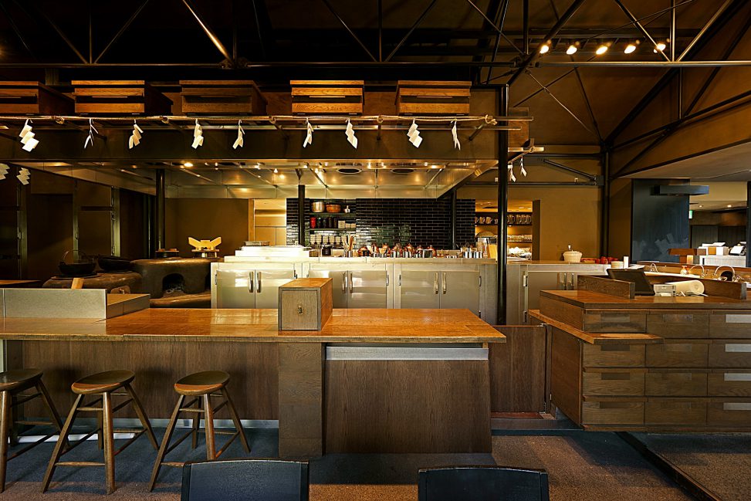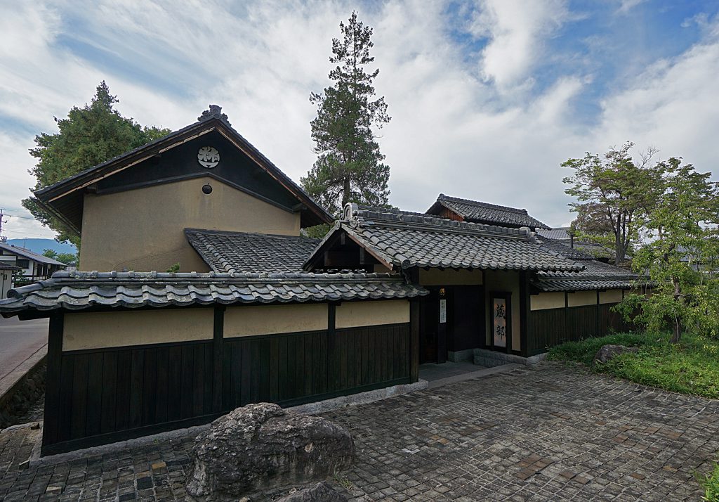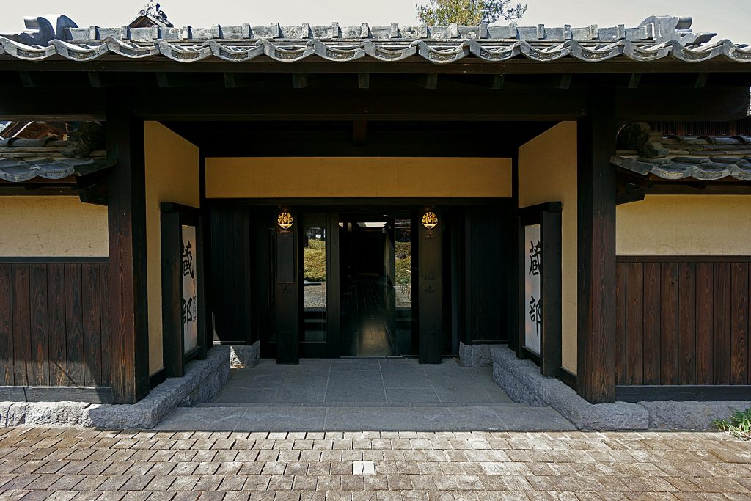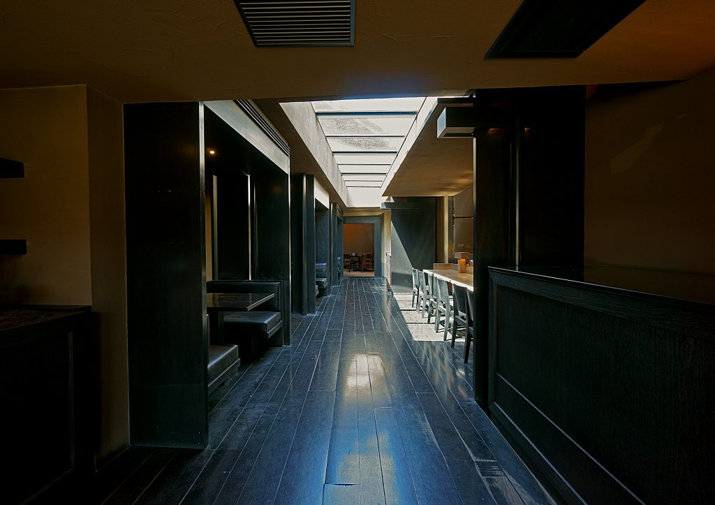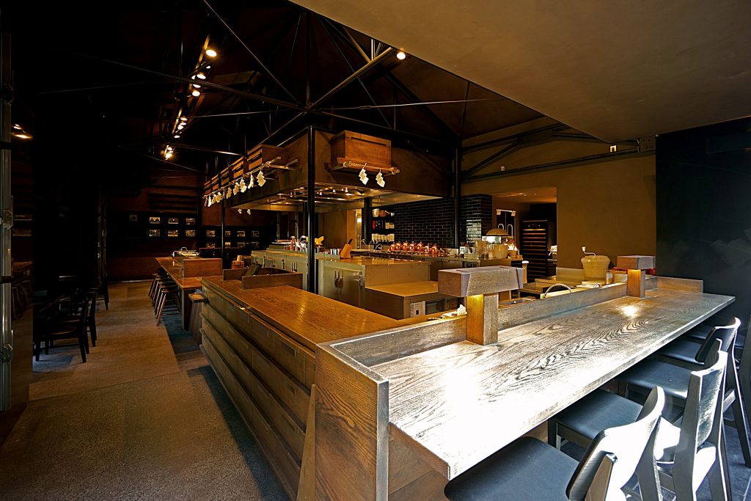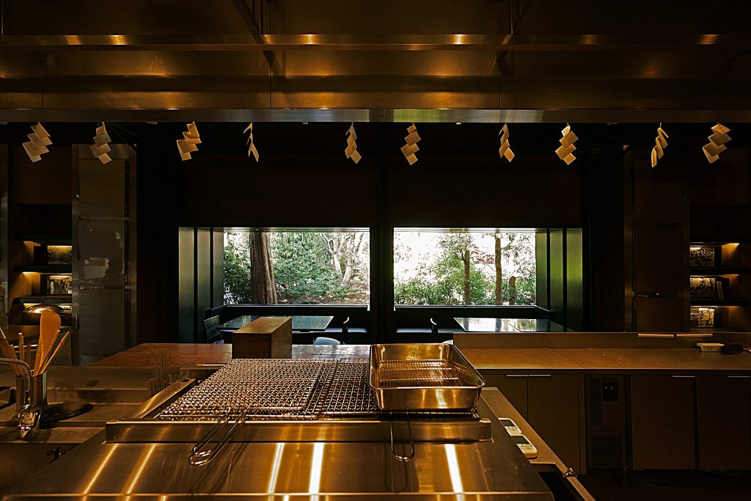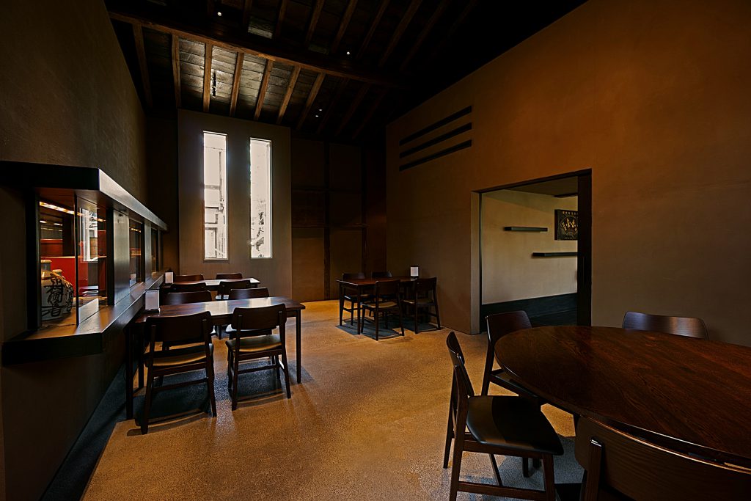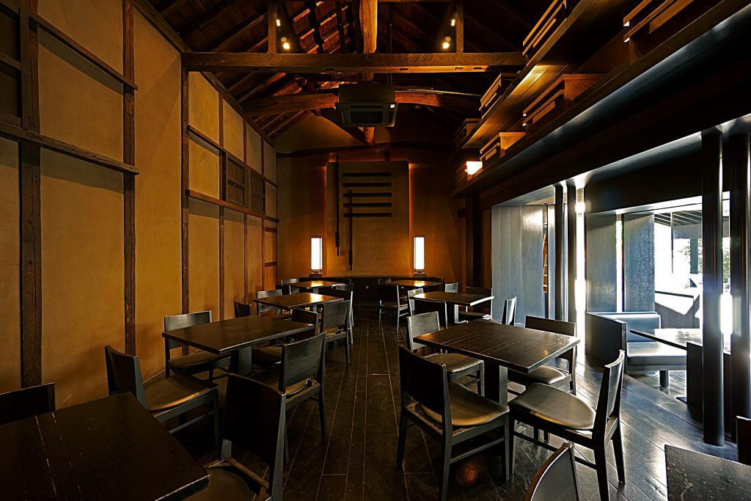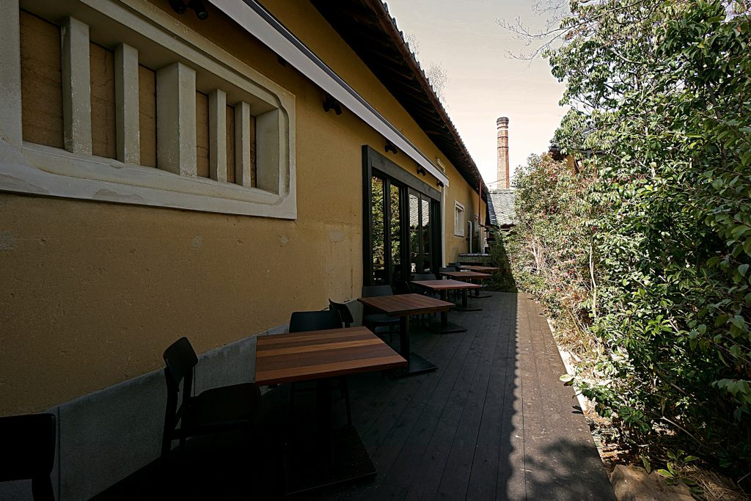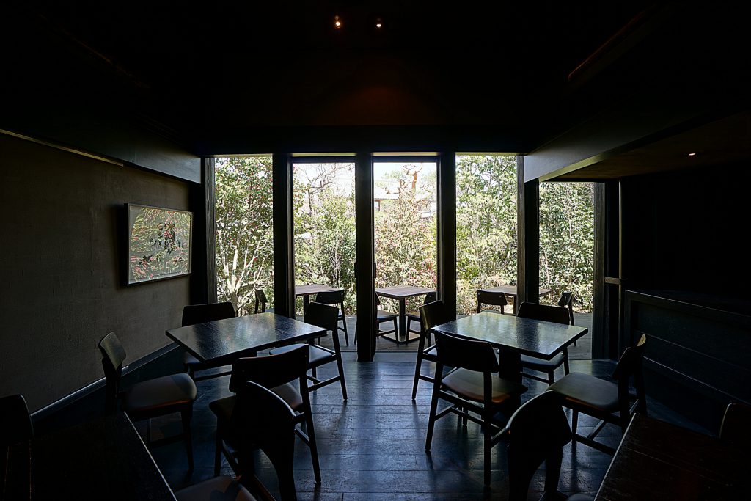Type:Japanese Restaurant (renovation) /Location:Obusemachi,Nagano,Japan/Design:2017-2018/Construction:2018/Original design:John Morford/Structure:wooden+steel/Contractor:Denko/Total floor area:335m2
長野県小布施町の小布施堂/桝一市村酒造場の酒蔵の一部を改装してつくられた「蔵部/寄り付き料理」。約20年前のオリジナルのデザインはパークハイアット東京のインテリアデザインを手掛けたことでも知られているジョン・モンフォード氏によるもの。今回我々は運営の変更に伴い、エントランス、厨房、中央客室の変更とオープンスペース(ウッドデッキ)の追加をおこなったが、その際なるべくオリジナルのデザインを継承すべく慎重に詳細・色彩・素材の検討を重ねながら取組んだ。
It was a renovation project of a restaurant called, KURABU, commissioned by Masuichi Kyakuden which serves accommodation, restaurants, library, and shops. The restaurant serves a special cuisine called Yoritsuki. The Sake brewery used to require a hard work of the people. They had to keep working throughout the night, and Yoritsuki was prepared to serve such brewers.
The site is located in Obuse, Nagano, Japan. The client was going through a business reorganisation and the renovation work was a part of it. For that we were given the commission to design the entrance, kitchen, and central dining area. We were also asked to add an open dining space with wood deck to the exterior of the restaurant.
John Montford, who has worked for the interior design of Park Hyatt Tokyo about 20 years ago, has done the original design for the restaurant. The design done by him was beautiful and hence we wanted to work for it without losing the original texture of it by carefully examining the detail, colours and materials.

