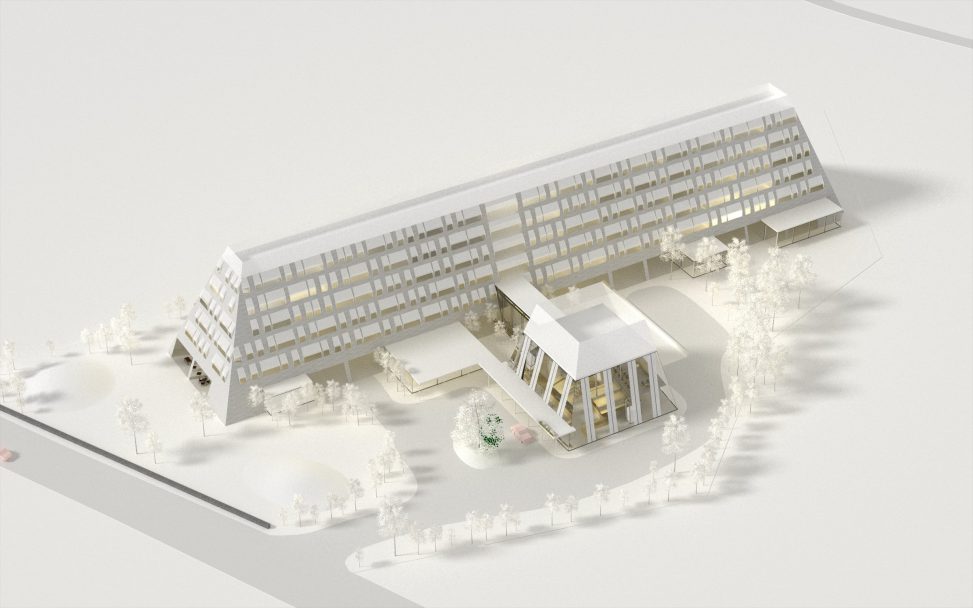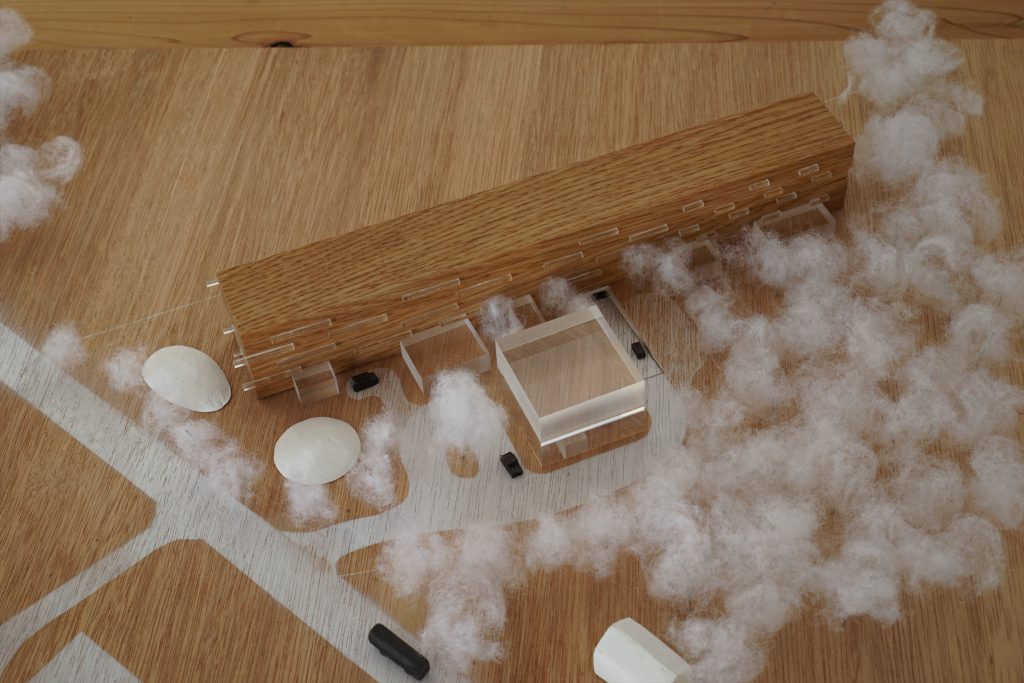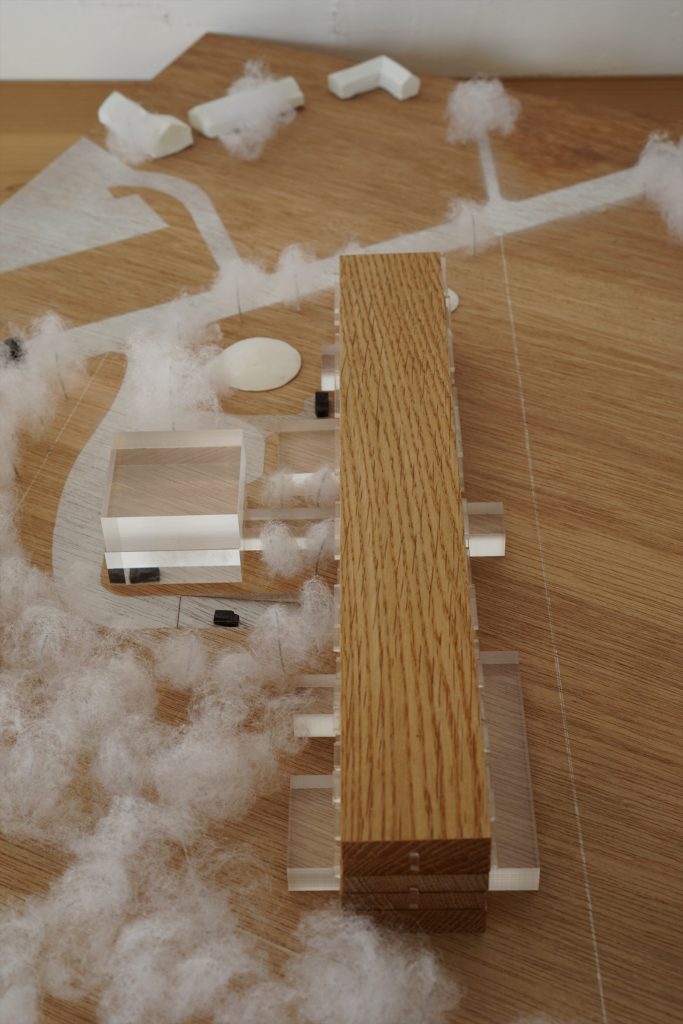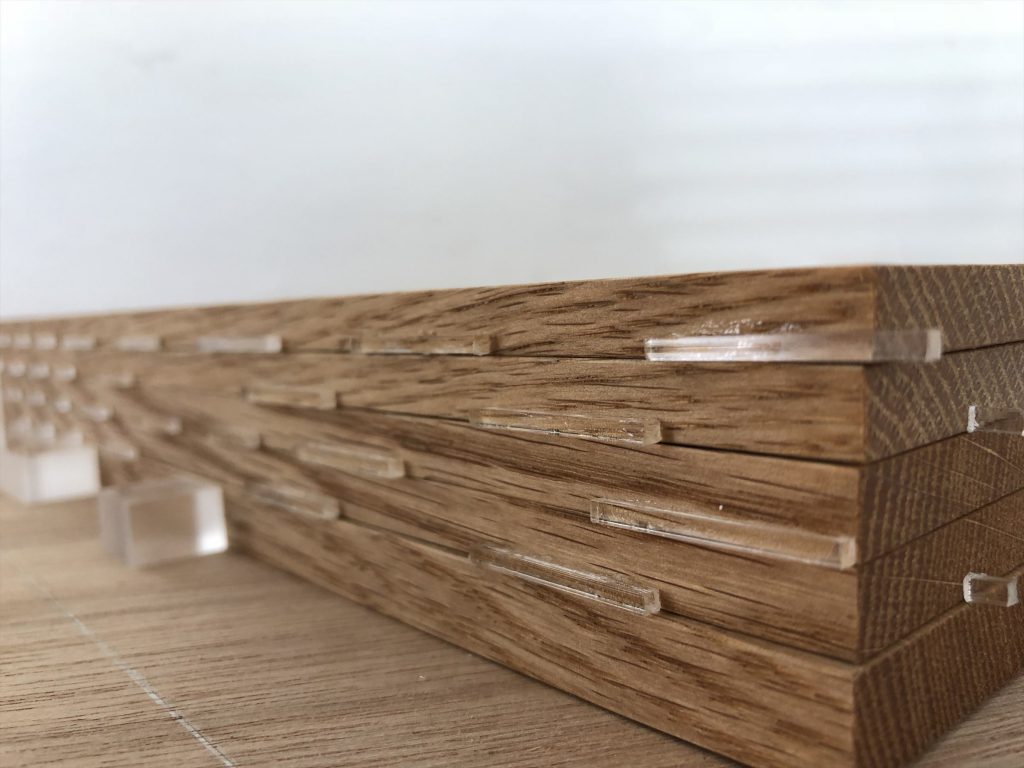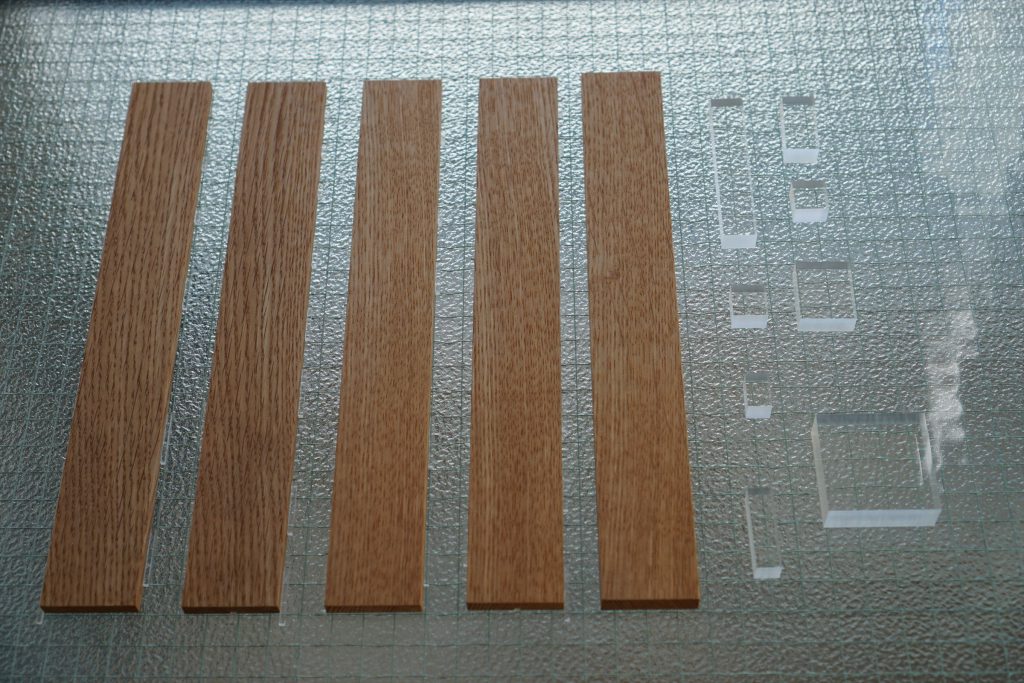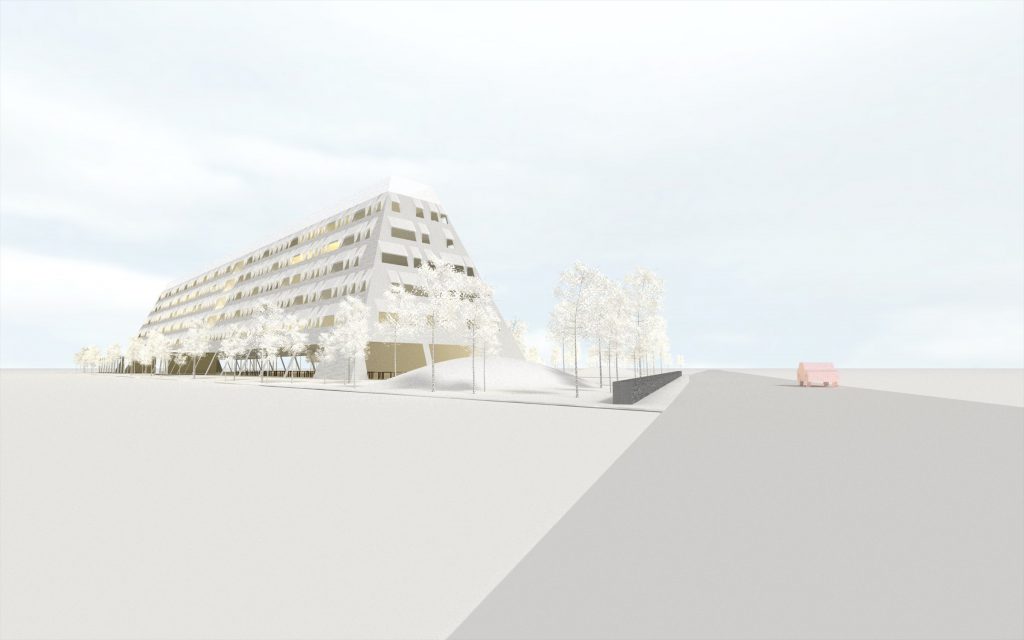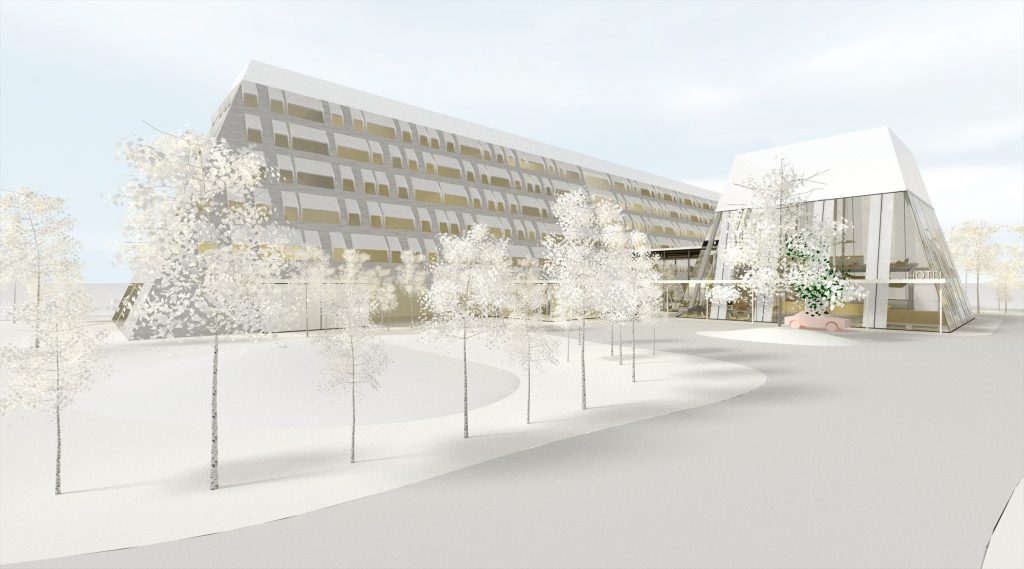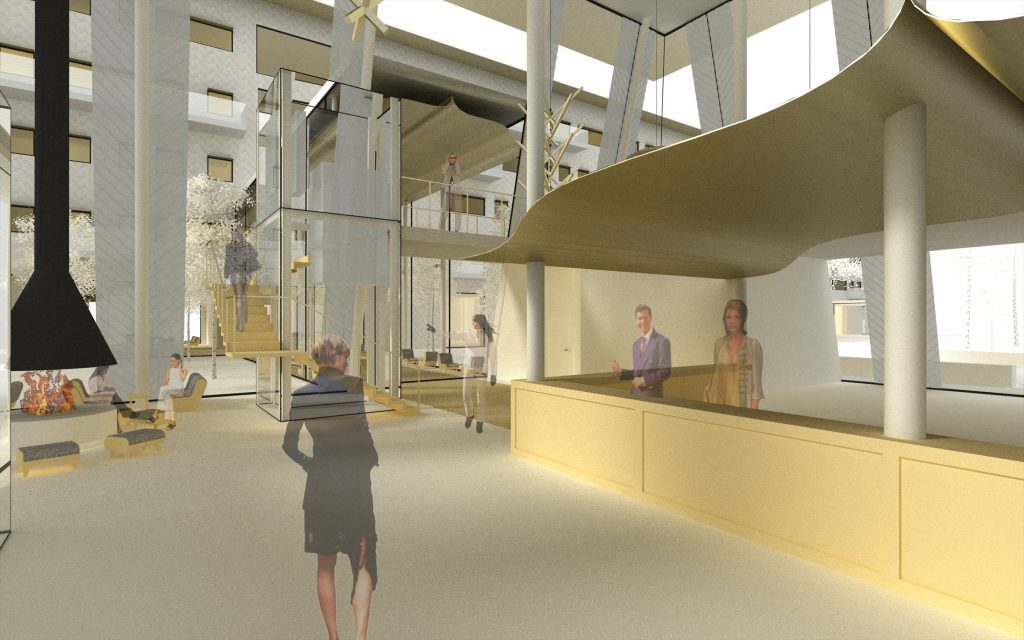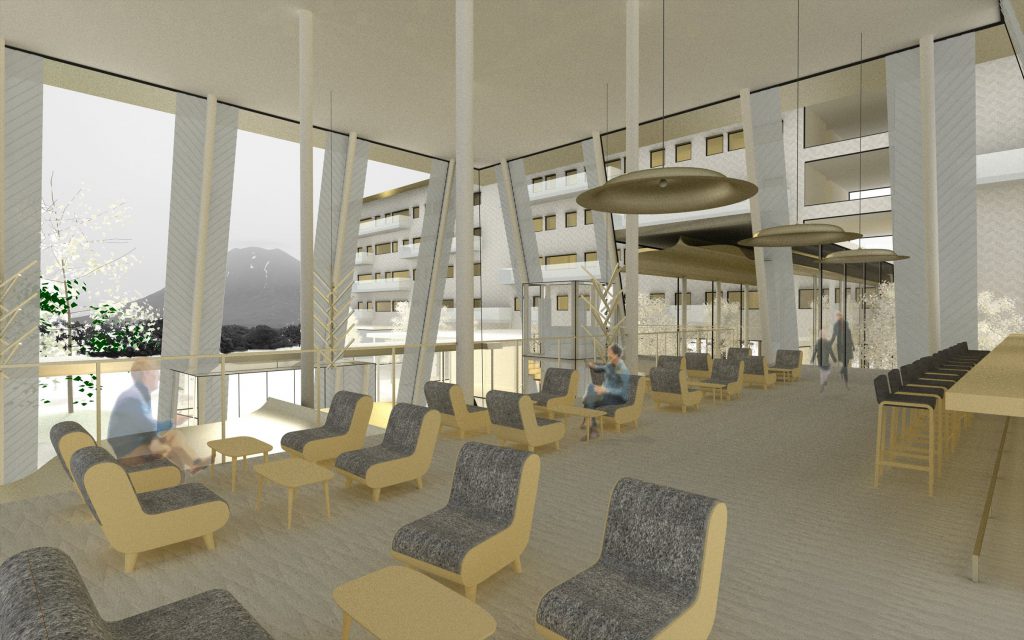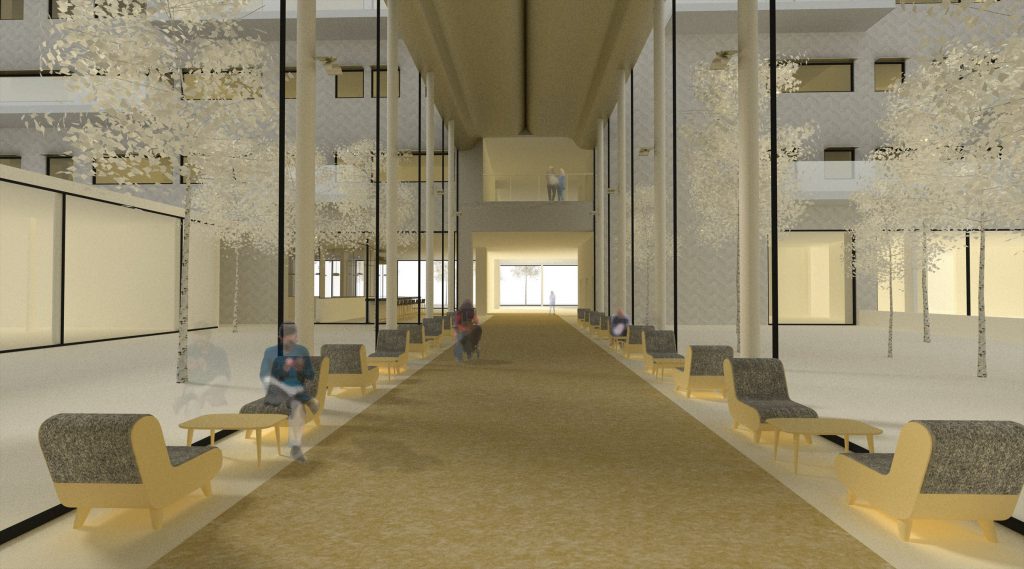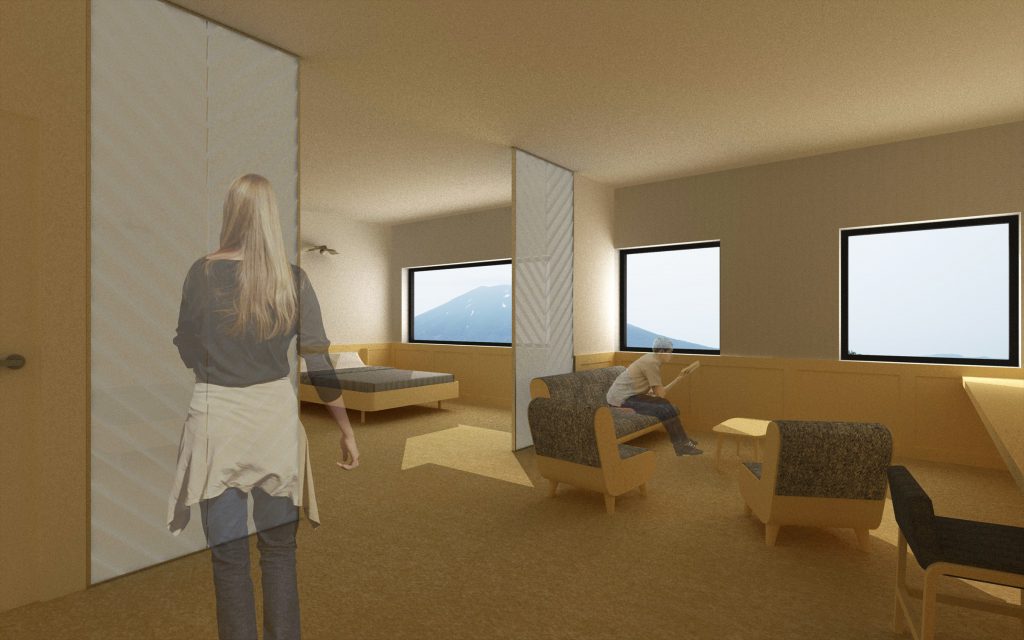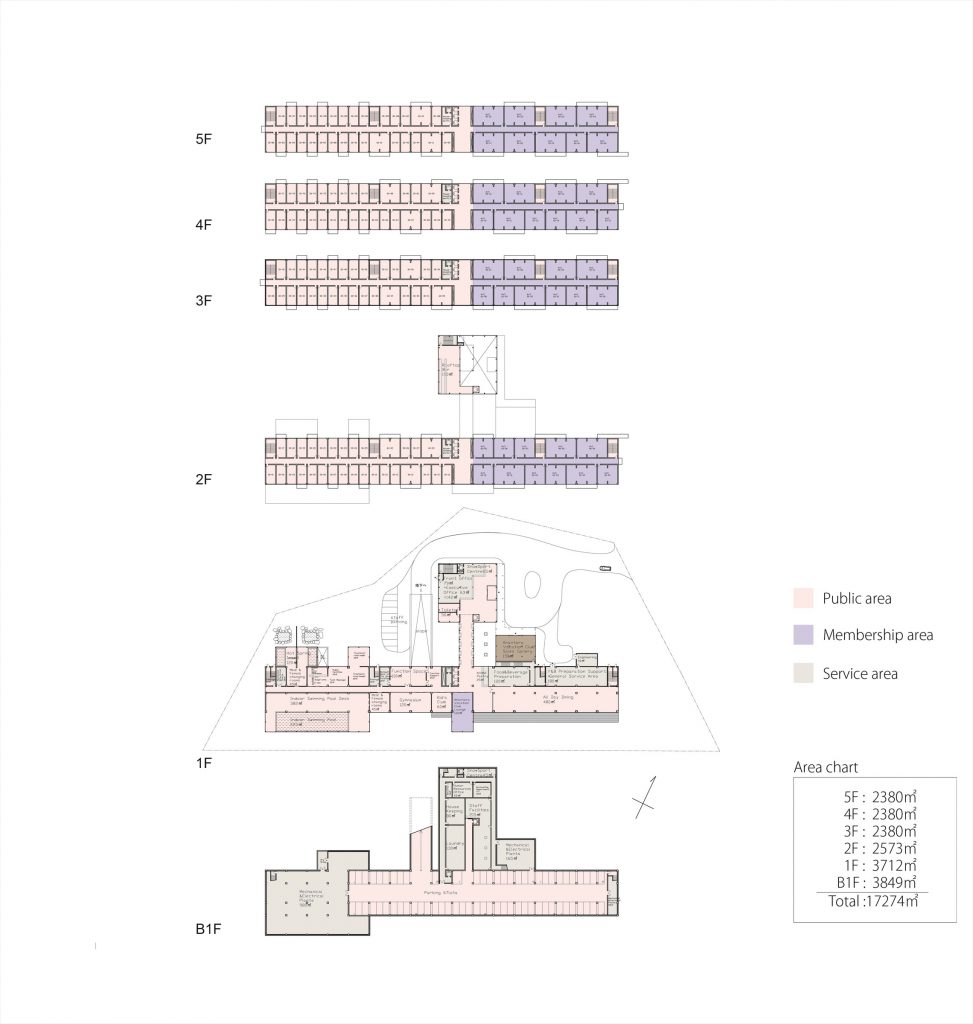Type:Hotel/Location:Hokkaido,Japan/Design:2018/Consultant:Structured environment/Structure:Concrete/Site area:12400m2/Built area:3712m2 /Total floor area:17274m2
北海道のスキーリゾート地における全160室のホテル計画。敷地の東側と北側には象徴的な山がそびえるため、全客室からそのどちらかが眺められるように建物を配置した。また道路から建物エントランスまでのアプローチを十分にとることで、落ち着きのあるランドスケープをつくりだしている。建物は大きく分けて2つの棟からなり、地下1階地上2階建ての北棟にはエントランス、バー、オフィスが、地下1階地上5階建ての南棟には客室、レストラン、スパを中心としたアクティビティーが入る。その北棟と南棟を天井の高い開放的でギャラリーのような廊下が結ぶ。外装やインテリア、家具に至るまで、材料はもちろんのことデザインのソースは北海道の自然や文化を調査し反映させている。また南棟の客室は西から東に向かうにつれて、グラデーションのように広さを増すように配置することで、方向性や速度を持ちながら建物全体が雪景色の中に溶け込むことを目指し、北棟は北極星のごとく強く煌めく存在とした。
This is a hotel project(160-rooms) in a ski resort in Hokkaido. Since the iconic mountain towers on the east and north sides of the site, the buildings were arranged so that one of them could be seen from all guest rooms. By taking a sufficient approach from the road to the building entrance, we have created a calm landscape. The building consists of two buildings. The north wing (2 stories above ground and 1 below) has a reception, bar and office. The south wing (5 stories above ground and 1 below) has guest rooms, restaurants, conference rooms, spas, etc. An open corridor with a high ceiling connects the north and south wings. We researched the nature and culture of Hokkaido and reflected it in exterior, interior, furniture and material selection. In addition, the rooms in the south wing are arranged so as to increase in size as they moved from the west to the east, aiming to melt the entire building into the snow scene while having directionality and speed. The north wing is a sparkling presence like the North star.

