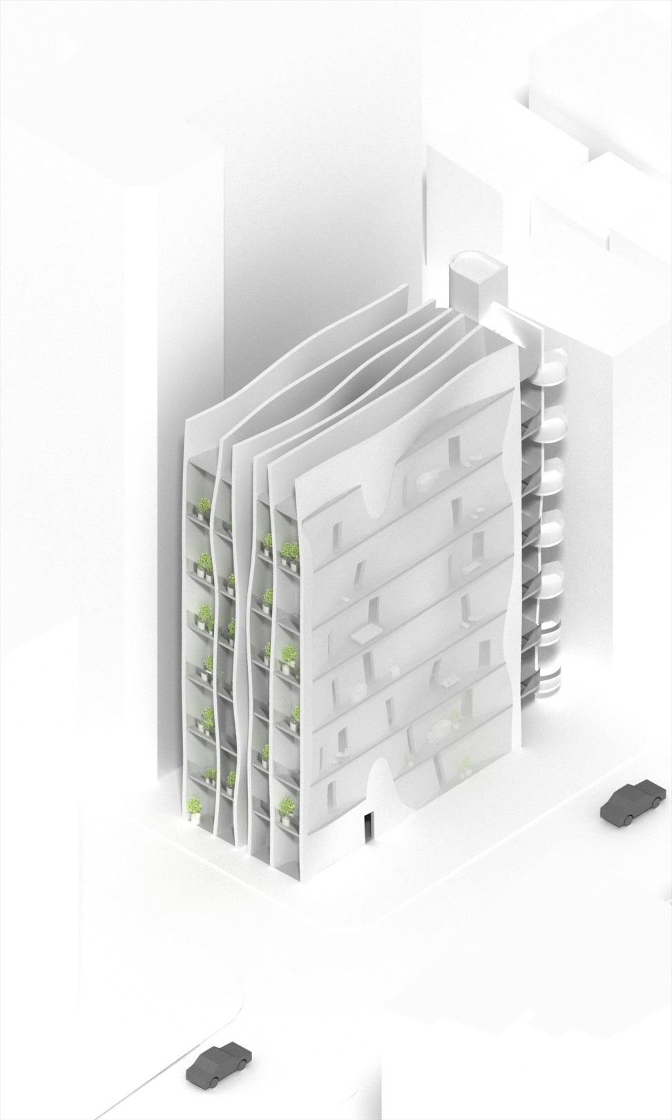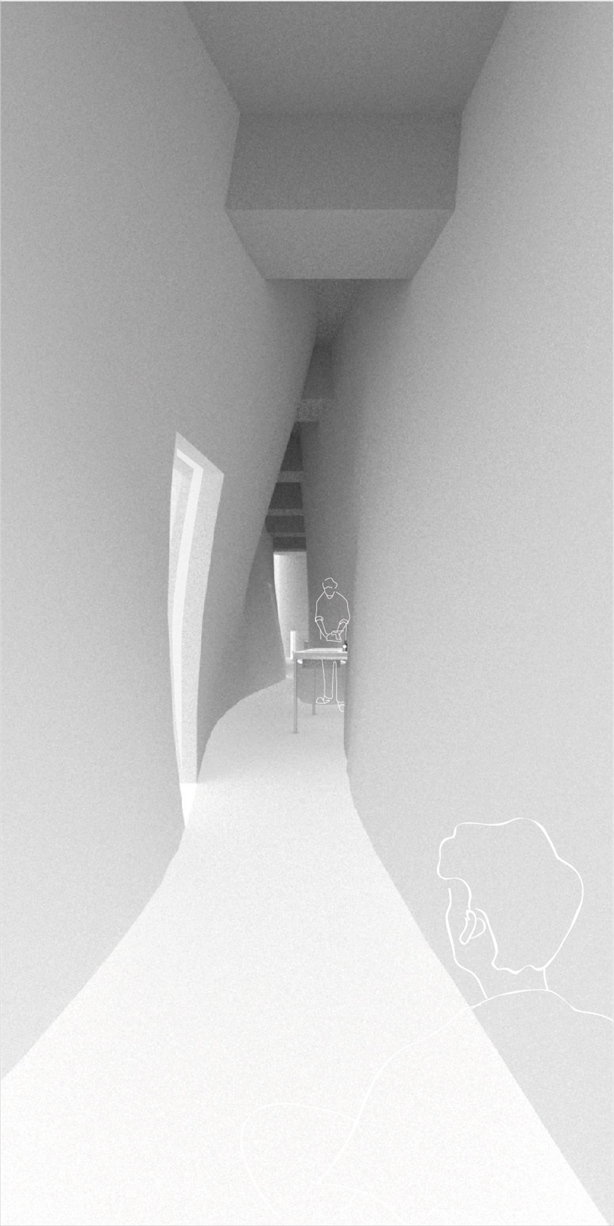
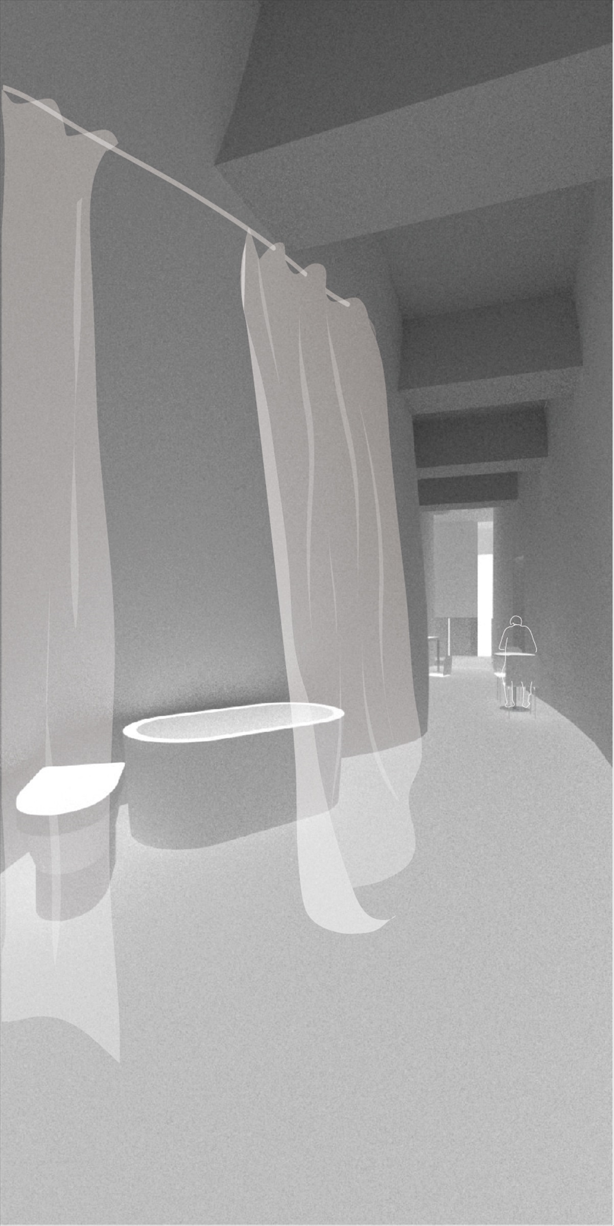
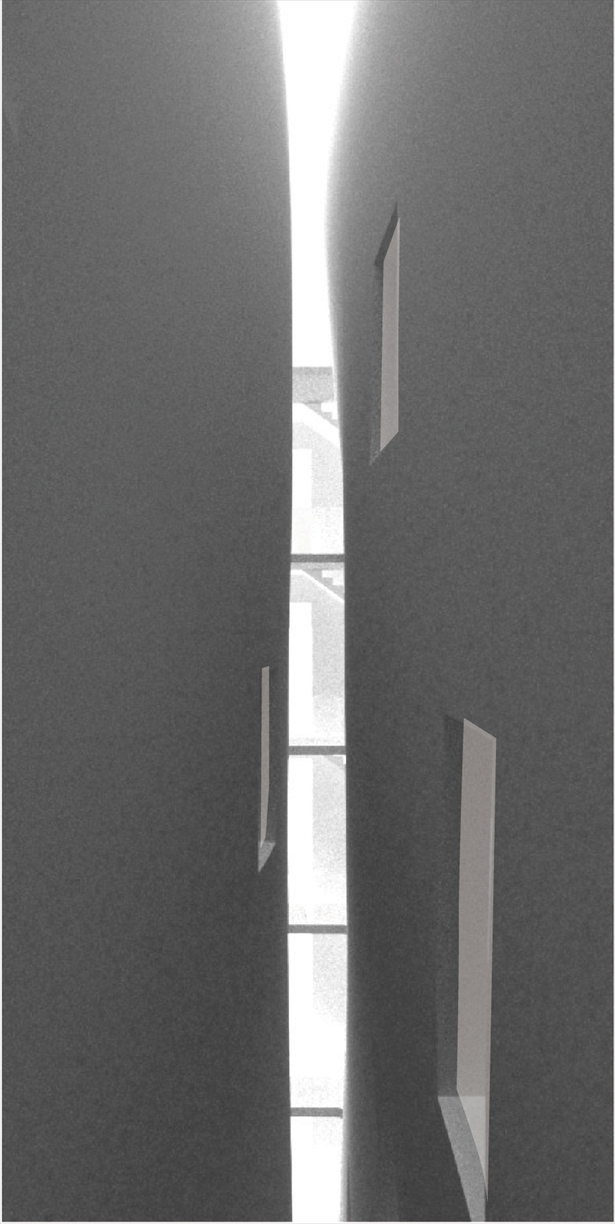
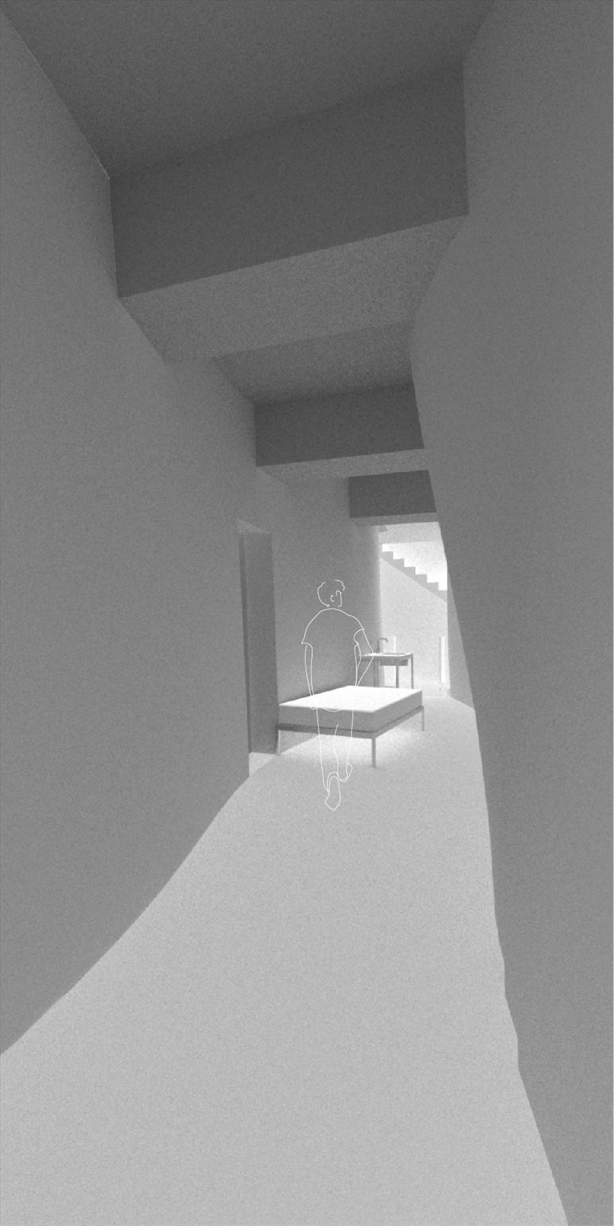
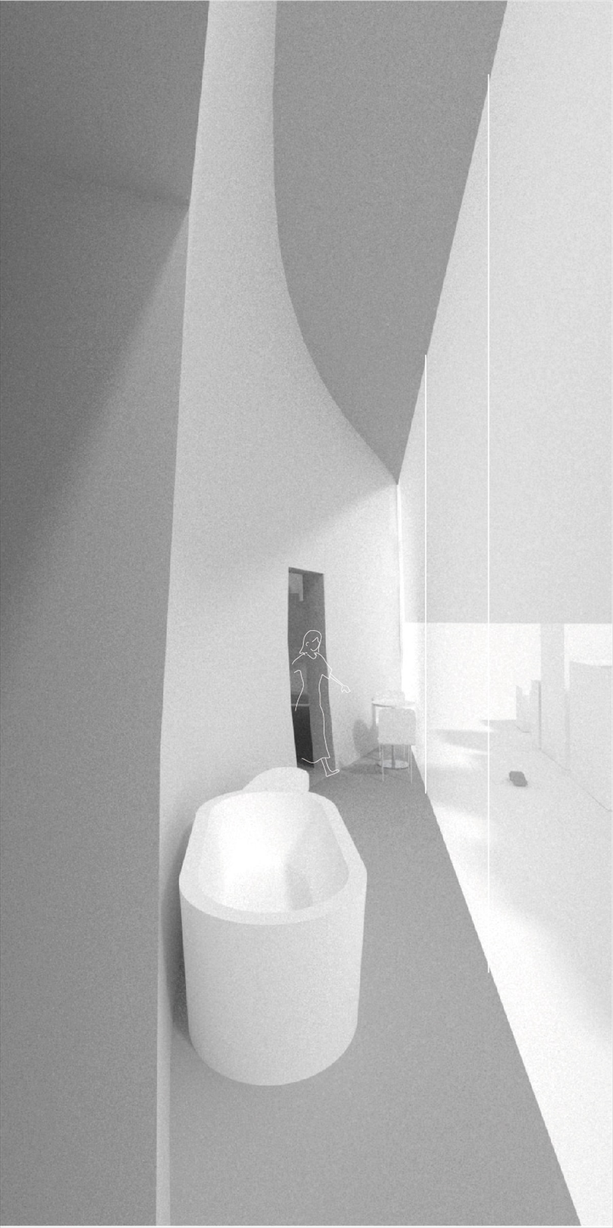
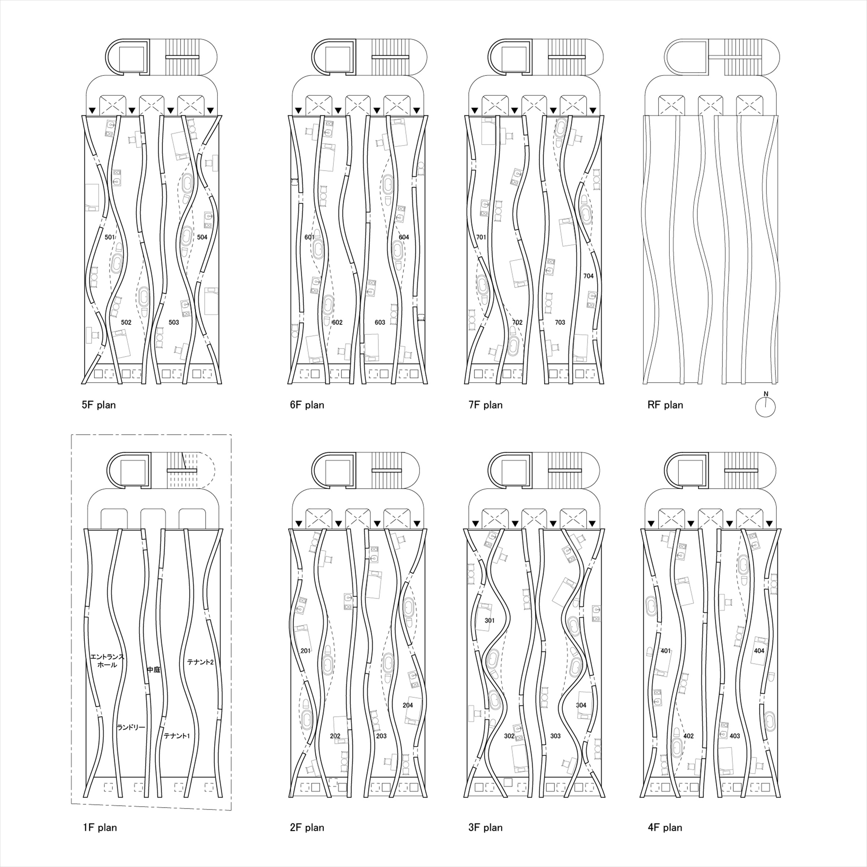
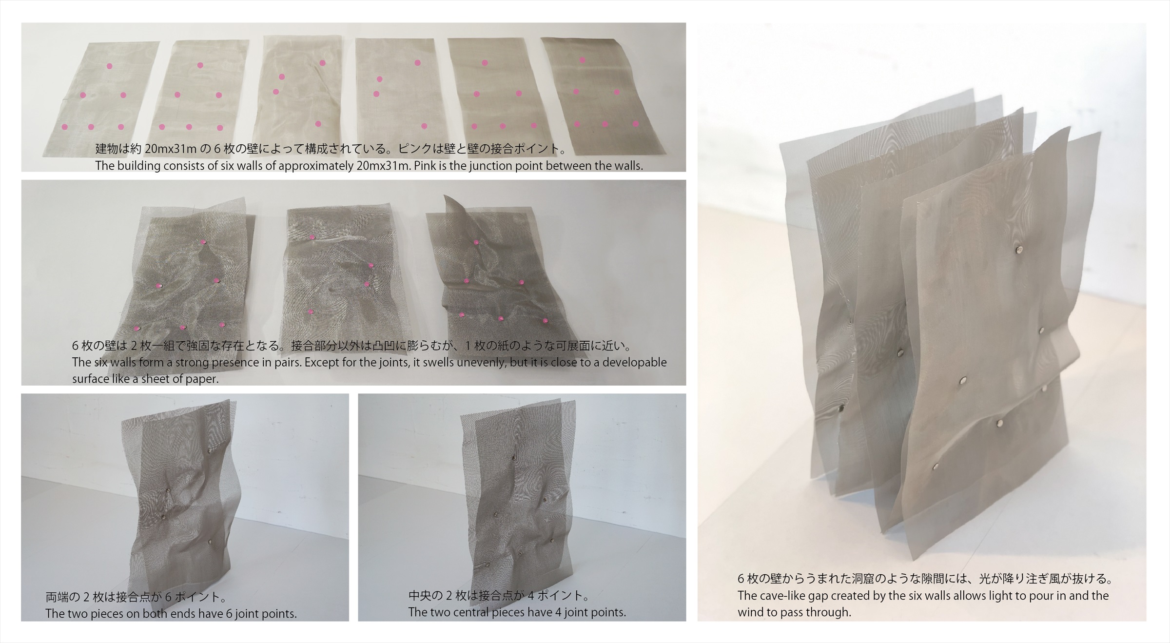
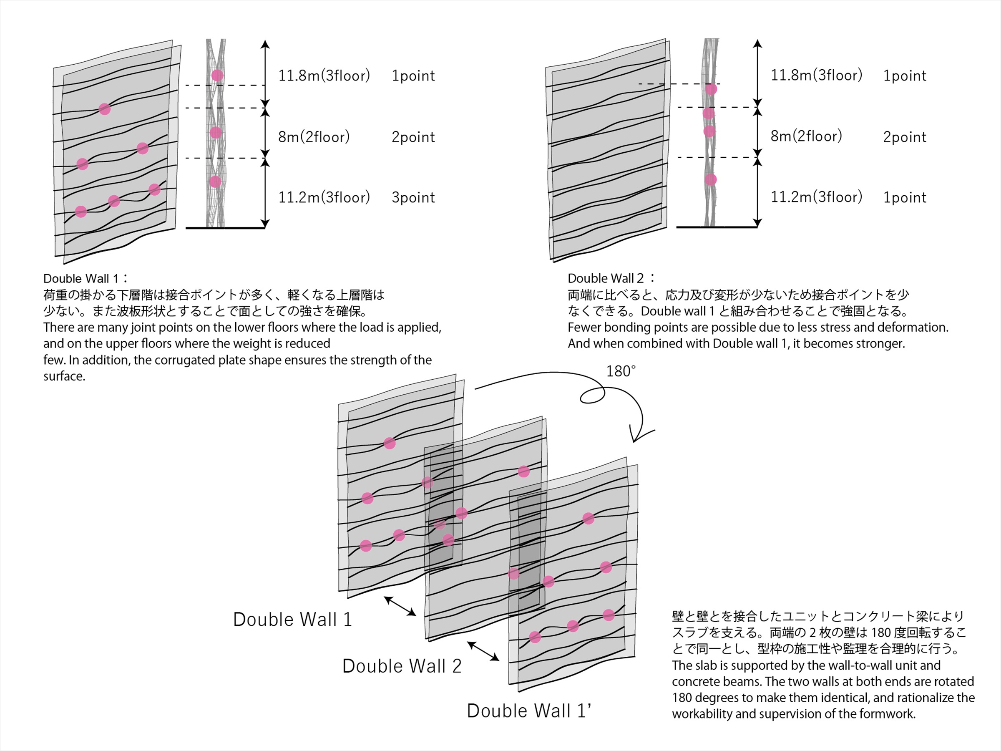
Type:Apartment/Location:Tokyo,Japan/Design:2020/Consultant:Jun Sato structural engineer /Structure:Concrete/Site area:330m2/Built area:185m2/Total floor area:1170m2
私は職住一体の住まい方を経験したことがある。良い点は通勤時間が0であることと、年中仕事に没頭できることだ。悪い点も通勤時間が0であること。つまり気持ちの切替えが上手くいかない日がそこには存在した。そこで今回のプロジェクトにおいては、職住一体でありながら通勤しているかのごとく、住戸のなかに物理的な距離を稼いだ。敷地は東京都内で周辺にはオフィスビル、集合住宅、商業施設、住宅、学校等が混在し最寄り駅からは徒歩5分の立地である。敷地面積は約330㎡で東側と南側で道路と隣接する角地である。約12mx27mの細長い敷地に対して、建物を長手方向に分割することで、各住戸の奥行は約20mになる。全住戸は南側道路に面し採光を確保し、更に中庭を設けることで両端以外の住戸にも光と通風を確保している。薄紙のように歪みながら重なる6枚の壁は細長い洞窟のような空間をつくりだし、職と住の関係を長く緩やかに繋ぐ。容積率と隣地斜線から7階建て(24住戸)とし、下部から上部へ階高が3.6m~4.4mへ変化させ、高さ方向においても豊かな空間とした。テラスのように凸凹と区切られた東西のガラス張りスペースは、街に対して職と住を映し出し、中庭においては音を含めて、深い吹抜けが建物を共有する人々の心を繋げる。1Fでは細長いエントランスがゲストを迎え、さらに外部の人も利用できるランドリースペースを配備。その他2つの貸テナントについては、カフェはもちろんのこと、形状を活かしたサロンやギャラリーへの展開が容易に想像できる。構造については可展面に近い6枚のRC壁と梁による構成。壁は両端2枚が約3層ごとに下部から3ポイント、2ポイント、1ポイントと接することで強固な構造を成している。また、型枠製作や監理の合理性に配慮し、両端2枚は180度回転で同一の形状としている。設備については各住戸の配管はスラブ上とし、中庭をパイプスペースとして上下階を繋ぎ、メンテナンス性と外部からの美観に配慮している。また上層階ほど日射を受けて高温化しがちだが、階高を徐々に上げることと、京町屋の通り庭のように、両端に開口を設けることで通風を確保している。
I have experienced a way of living where work and home are one. The good points are that the commute time is 0 and that you can immerse yourself in work all year round. The bad point is that the commute time is 0. In other words, there were days when the change of feelings did not go well. Therefore, in this project, we created a physical distance in the dwelling unit as if we were commuting while working and living together.
The site is located in Tokyo, with a mixture of office buildings, housing complexes, commercial facilities, residences, schools, etc. in the vicinity, and it is a 5-minute walk from the nearest station. The site area is about 330 square meters, and it is a corner lot adjacent to the road on the east and south sides. By dividing the building in the longitudinal direction on a long and narrow site of about 12m x 27m, the depth of each dwelling unit is about 20m. All dwelling units face the road on the south side and secure daylighting, and a courtyard is provided to secure light and ventilation to the dwelling units other than those at both ends. The six walls, which are distorted and overlapped like thin paper, create a long and narrow cave-like space that gently connects the relationship between work and living. Based on the floor area ratio and the slanted line on the adjacent land, the building is a 7-story building (24 dwelling units), and the floor height varies from 3.6m to 4.4m from the bottom to the top, creating a rich space in the height direction as well. The glass-enclosed space in the east and west, which is divided unevenly like a terrace, reflects the workplace and living in the city, and in the courtyard, including the sound, the deep atrium connects the hearts of the people who share the building. On the 1st floor, a long and narrow entrance welcomes guests, and there is also a laundry space that can be used by outsiders. As for the other two rental tenants, it is easy to imagine not only cafes, but also salons and galleries that take advantage of the shape. The structure consists of six RC walls and beams that are close to the developable surface. The wall has a strong structure with two pieces on both ends coming in contact with 3 points, 2 points, and 1 point from the bottom every 3 layers. In addition, in consideration of the rationality of mold production and supervision, both ends are rotated 180 degrees and have the same shape. Regarding the facilities, the pipes of each dwelling unit are placed on the slab, and the courtyard is used as a pipe space to connect the upper and lower floors, giving consideration to maintainability and aesthetic appearance from the outside. In addition, the upper floors tend to be exposed to sunlight and heat up, but ventilation is ensured by gradually raising the floor height and providing openings at both ends like a street garden in Kyomachiya(traditional Kyoto’s house).

