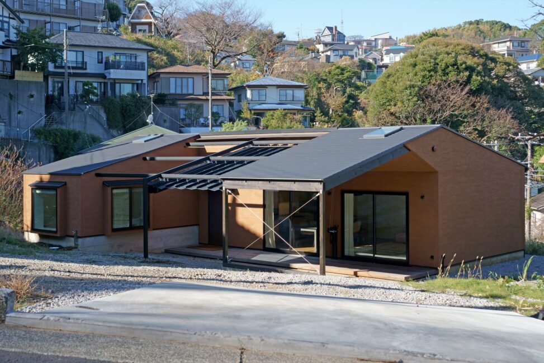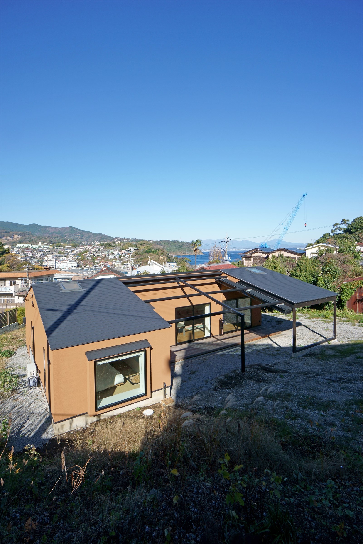
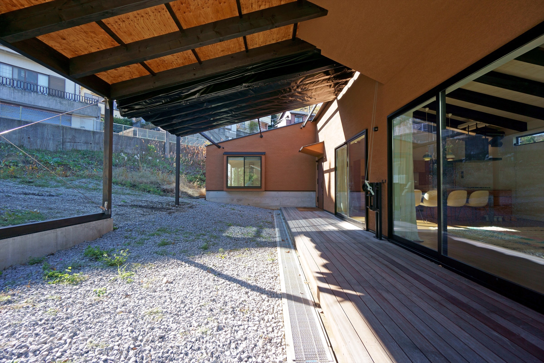
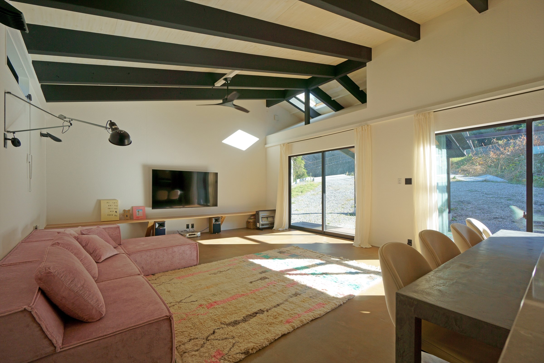
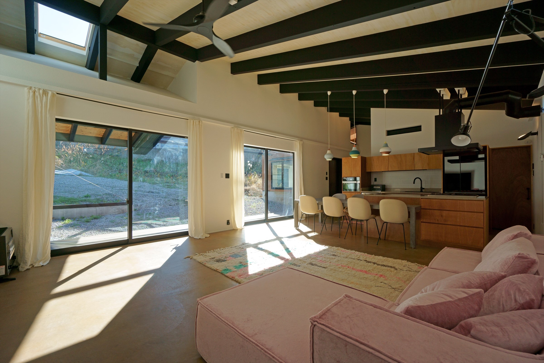
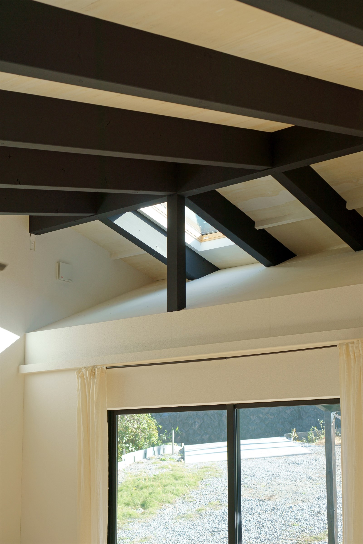
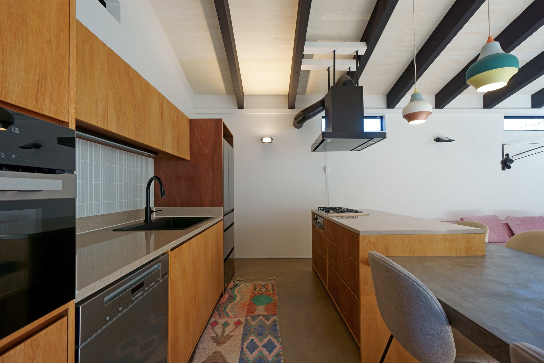
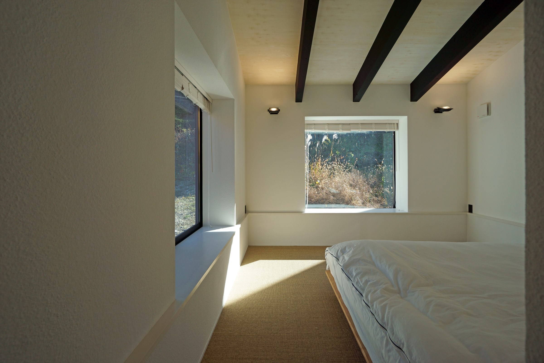
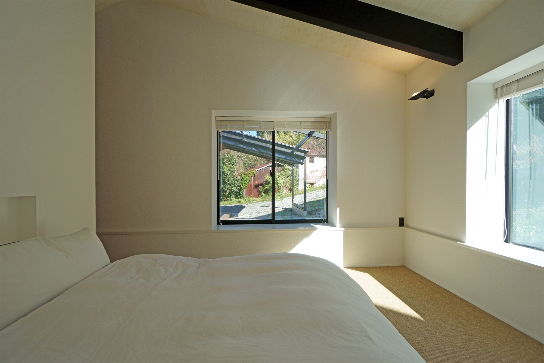
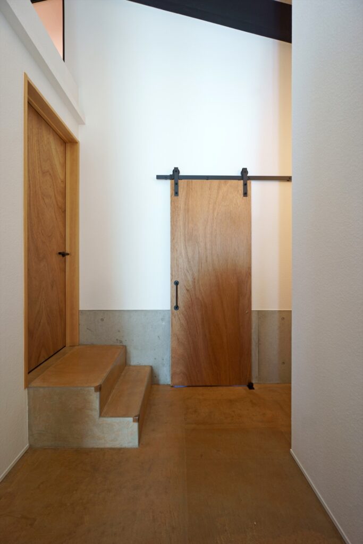
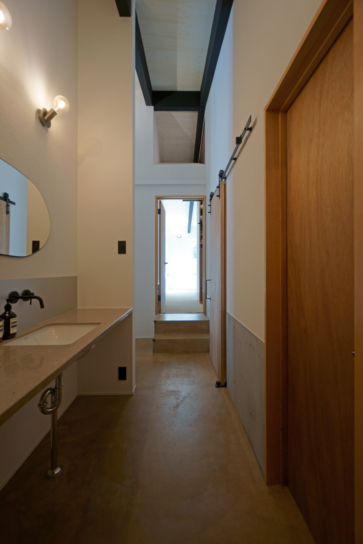
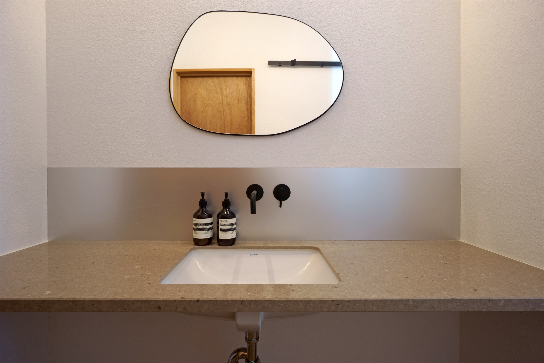
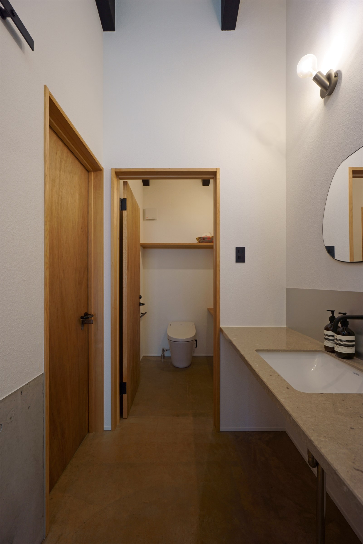
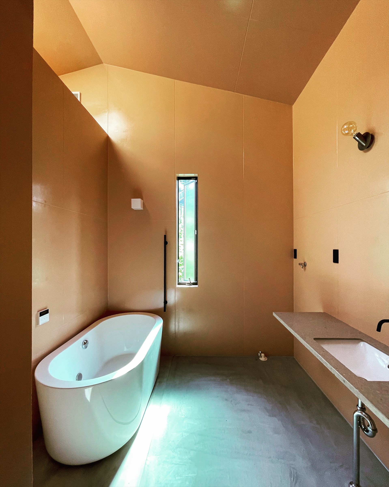
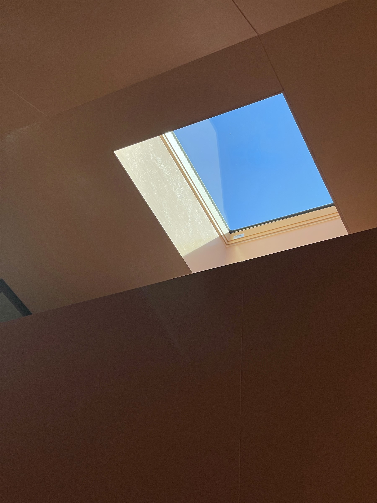
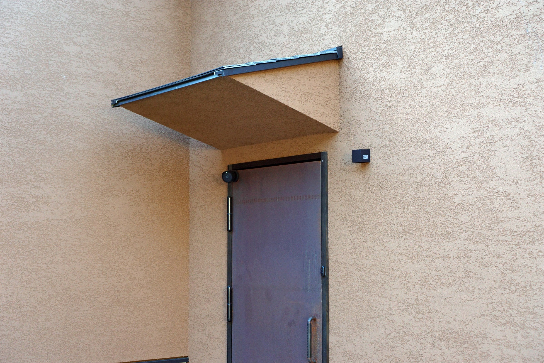
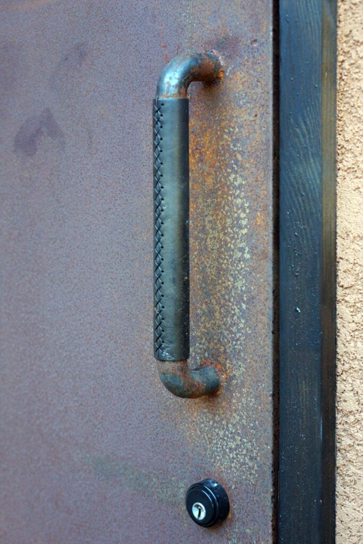
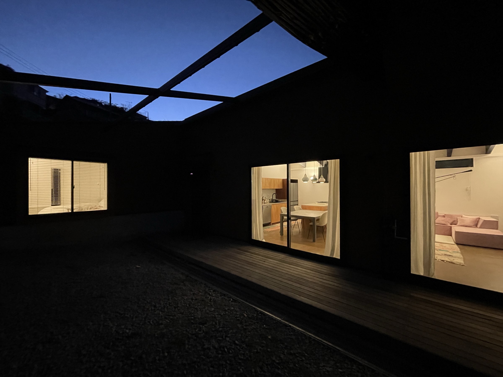
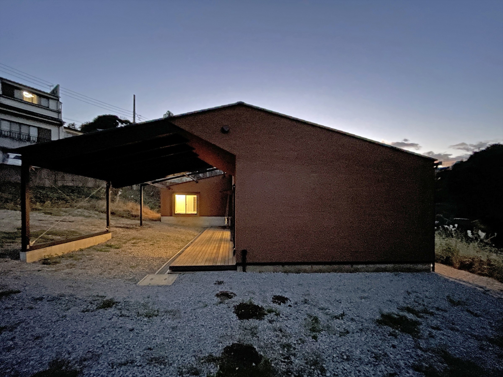
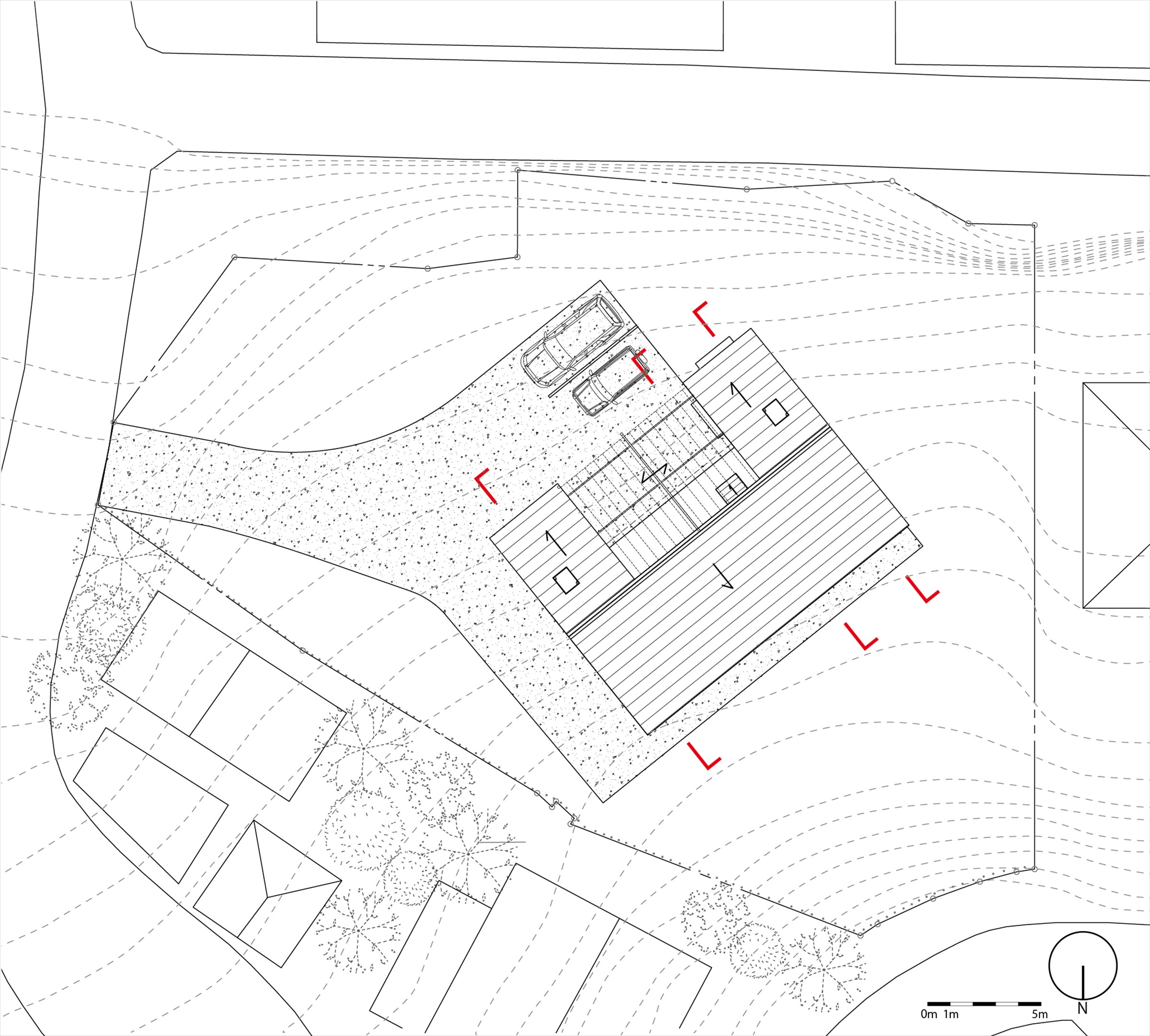
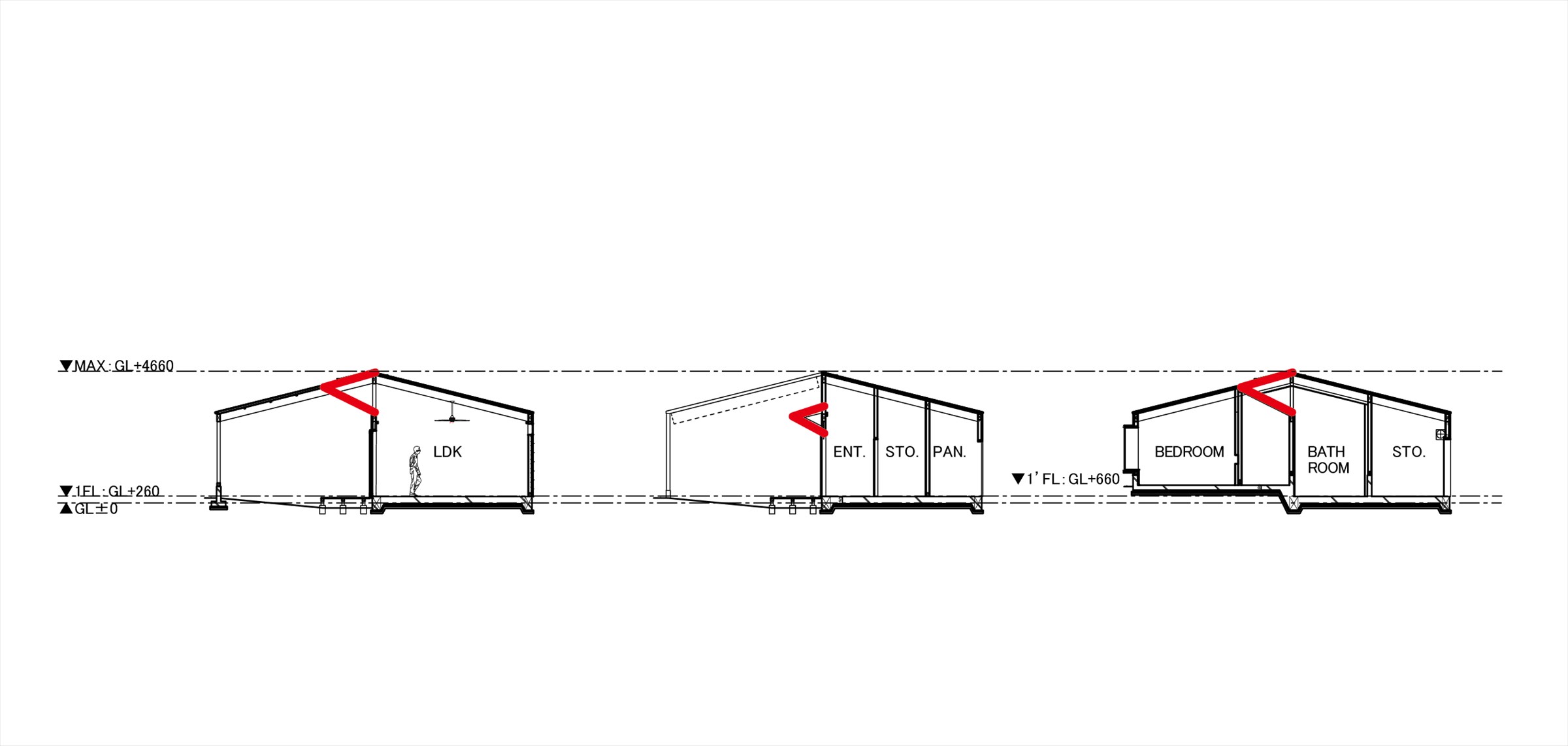
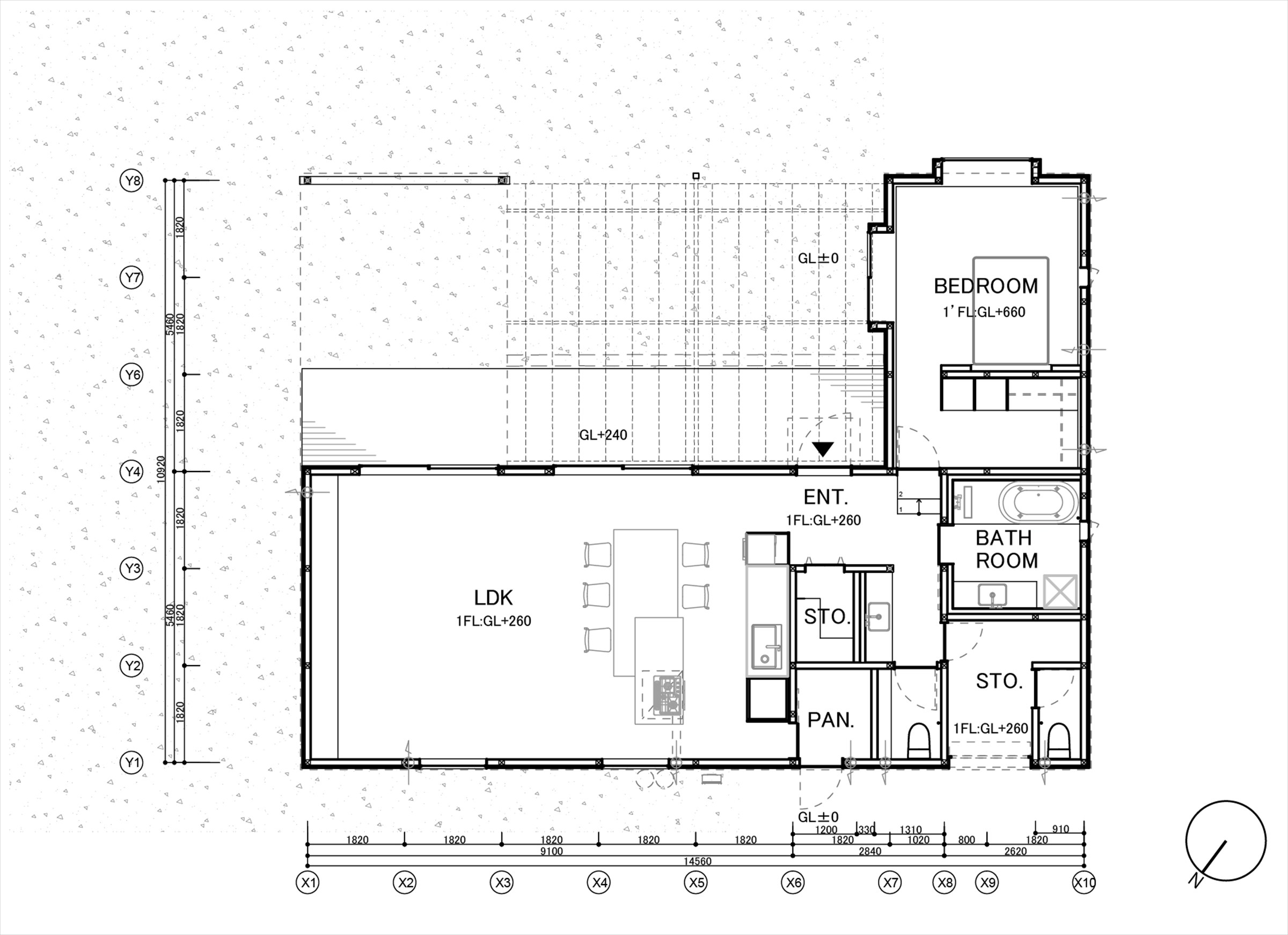
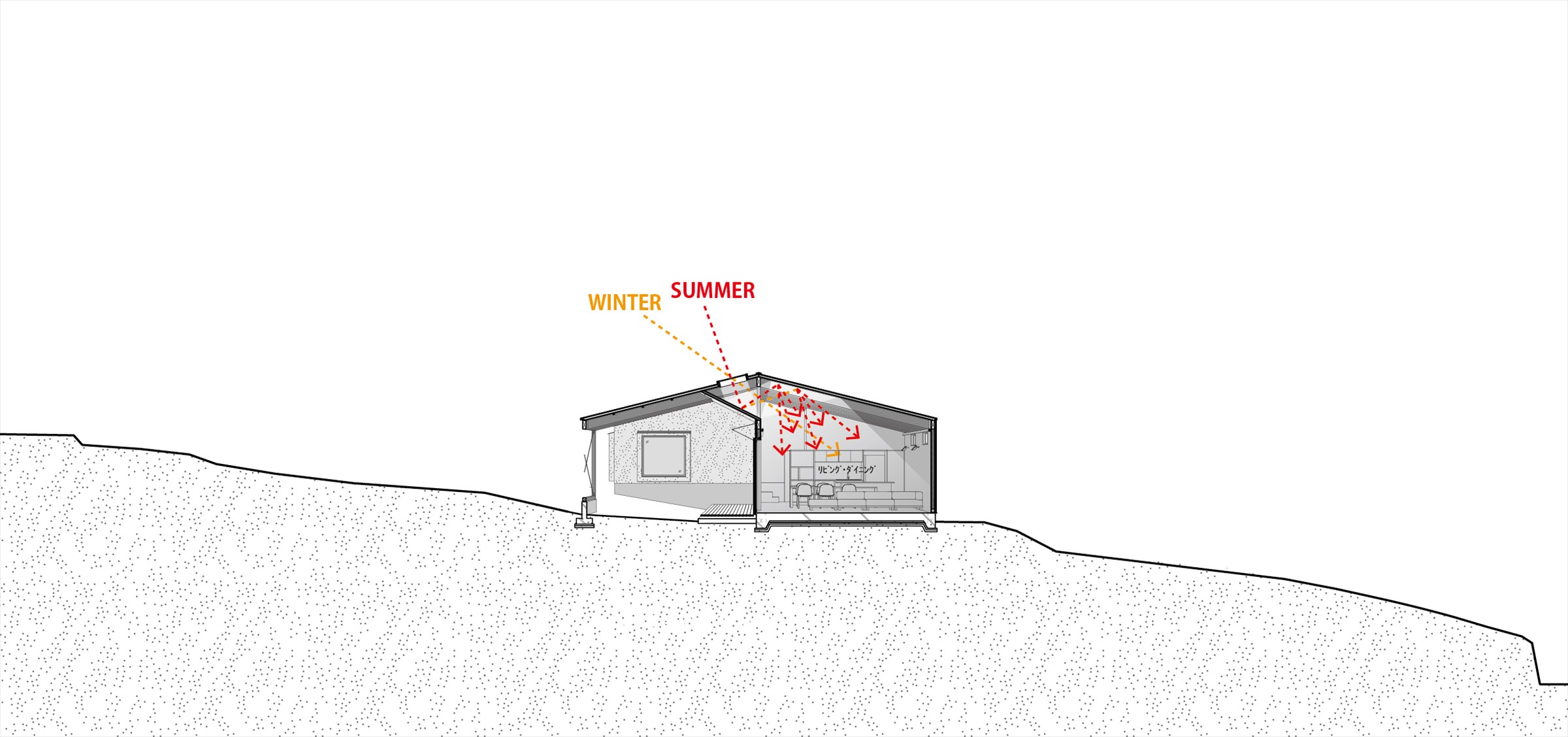
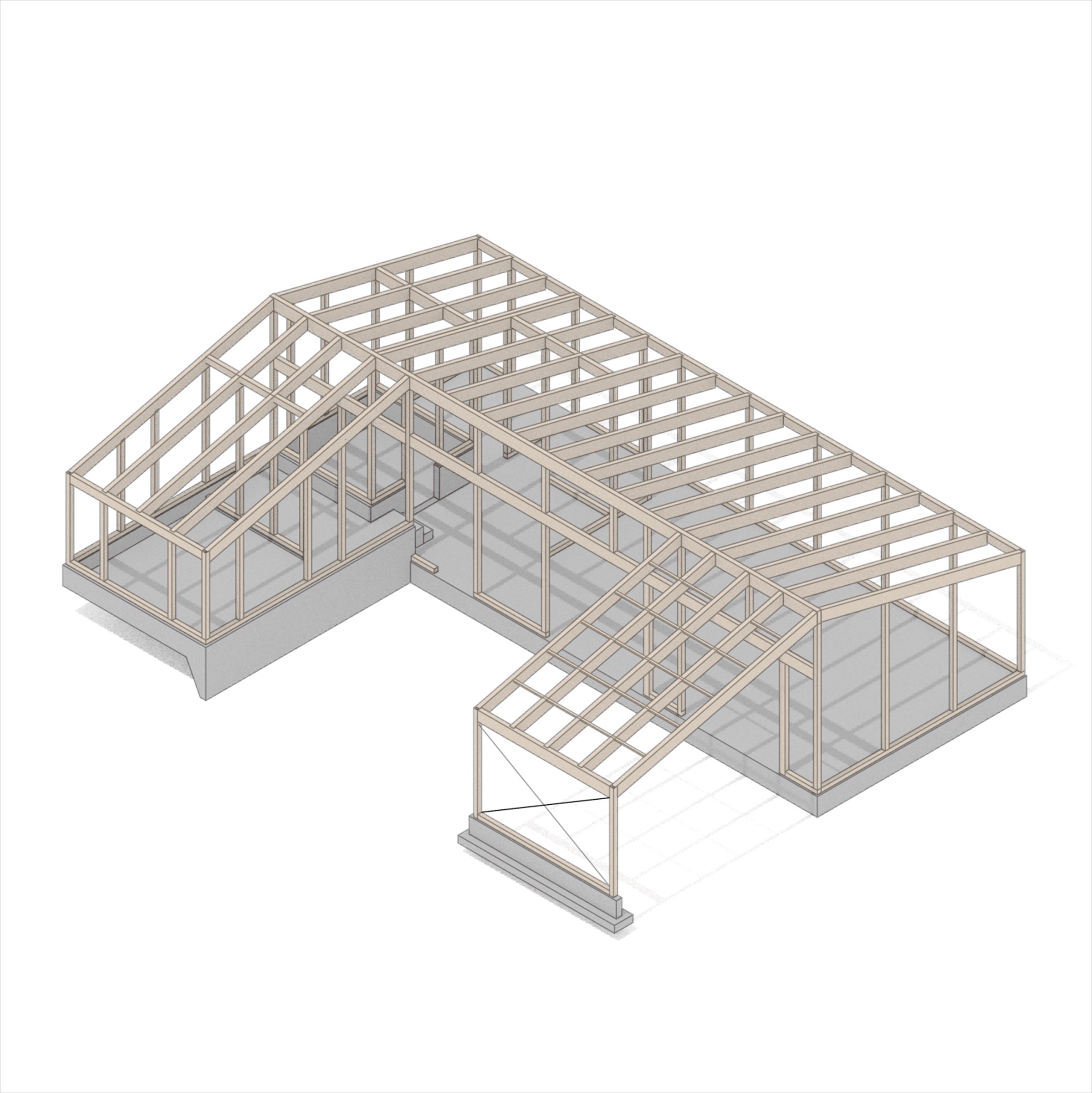
Type:House/Location:Manazuru,Kanagawa,Japan/Design:2021-22/Construction:2023/Consultant:Low Fat Structure /Structure:Timber/Contractor:Hara-jyuken/Site area:975m2/Built area:119m2/Total floor area:119m2
40代の夫婦のための平屋住宅は真鶴半島に位置し、敷地は南から北に向けて緩やかに傾斜する。約10%勾配の地面にへばりつくように低く構えた断面形状は、ならい風と呼ばれる海からの地域風と外部からの視線を考慮したもの。また南側からの採光と水下側への排水計画、建物内のレベル差を極力無くすことを考慮し、敷地に対して建物を配置した。建主はコロナ禍を経てよりアウトドアを好む傾向が強くなったため、屋根と可動式テントで大きな半屋外空間をつくった。リビングの一部と浴室にはトップライトを備え、トップライトの下にはリフレクト効果を生み出す斜め壁(天井)を設えることで、冬季には直射光を夏季には拡散光として空間全体に柔らかな光を届ける。平面計画はパブリックとプライベートを分けたシンプルなL字型プラン(二間幅で突き出た二つの屋根と主要居室部の屋根を合わせると「コ」の字型となる)。断面において建物南東側上部の3つの「く」の字が採光や庇の役割を果たす。構造は傾斜地の特性上、基礎形状を可能な限り単純化するために段差を最小限に抑え単純なマットスラブに近いべた基礎採用した。上部の木構造も入手が容易な製材のスパンに合わせて建物規模を調整。製材サイズは105x150,105x270の2種類のみ、柱は軸力の大きい一部が105x150、その他は105x105。飛び出した屋外部分にはコボットブレースを使用するなど、建物全体として耐力壁はバランスよく配置している。外壁は地域の自然環境に馴染む土色と仕上を採用し、寝室以外の土間床は、同じく土色に近い塗装(ハニーブラウン)で蓄熱式の床暖涼房を備える。
The one-story house for a couple in their 40s is located on the Manazuru Peninsula, and the site slopes gently from south to north. The cross-sectional shape, which is set low so that it clings to the ground with an approximately 10% slope, takes into account the local wind from the sea called the traipsing wind and the visibility from the outside. In addition, the house was placed in relation to the site, taking into account lighting from the south, drainage planning to the downstream side, and minimizing differences in levels within the house. The client has become more inclined to prefer the outdoors after the coronavirus pandemic, so we created a large semi-outdoor space with a roof and a movable tent. A part of the living room and bathroom are equipped with top lights, and by installing a diagonal wall (ceiling) under the top lights that creates a reflective effect, the entire space is softened by turning direct light in the winter into diffused light in the summer. The floor plan is a simple L-shaped plan that separates public and private areas (the two roofs that protrude across the width of two rooms and the roof of the main living room form a U-shape). In cross section, the three doglegs (<) at the top of the southeast side of the house serve as lighting and eaves. Due to the characteristics of the sloping land, the structure minimized steps and adopted a solid foundation similar to a simple mat slab in order to simplify the shape of the foundation as much as possible. The wooden structure at the top was also adjusted in size to match the span of easily available lumber. There are only two lumber sizes: 105mm x 150mm and 105mm x 270mm, and some of the pillars with high axial force are 105mm x 150mm, and the rest are 105mm x 105mm. The load-bearing walls are well-balanced throughout the house, including the use of steel braces in the protruding outdoor areas. The exterior walls have an earthen color and finish that blends in with the local natural environment, and the earthen floors in areas other than the bedrooms are painted in the same earthy color (honey brown) and equipped with floor heating and cooling.

