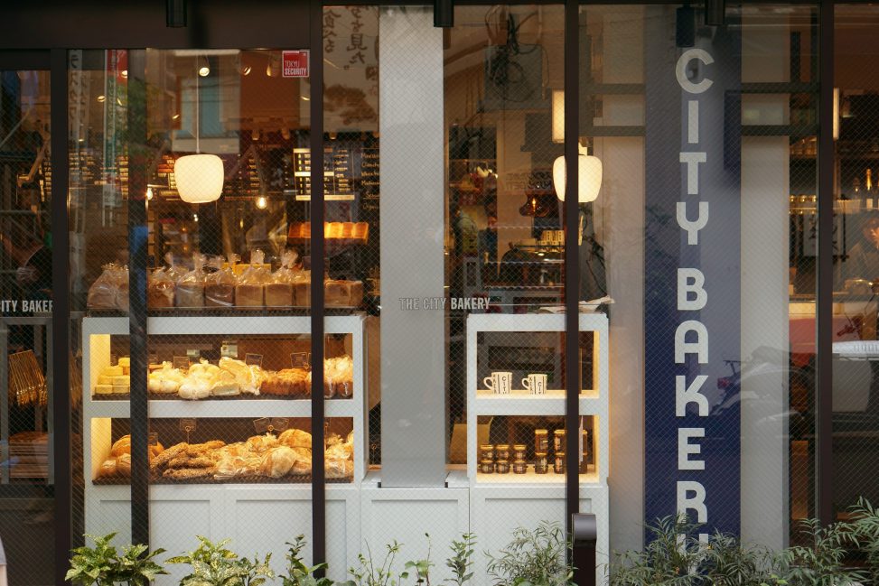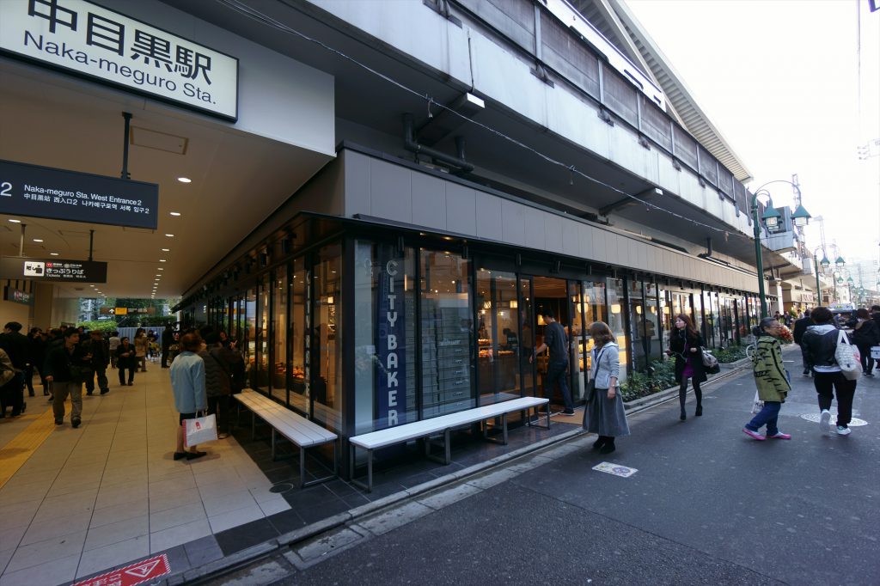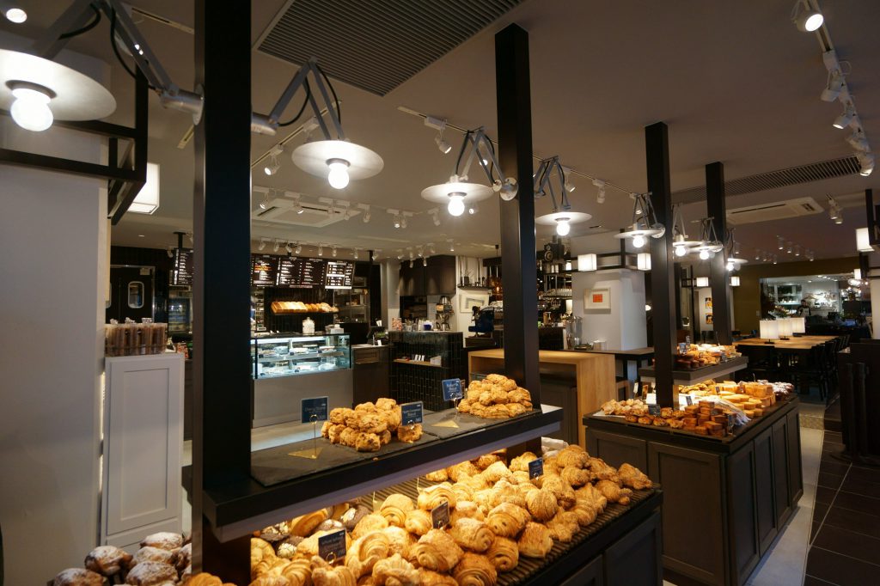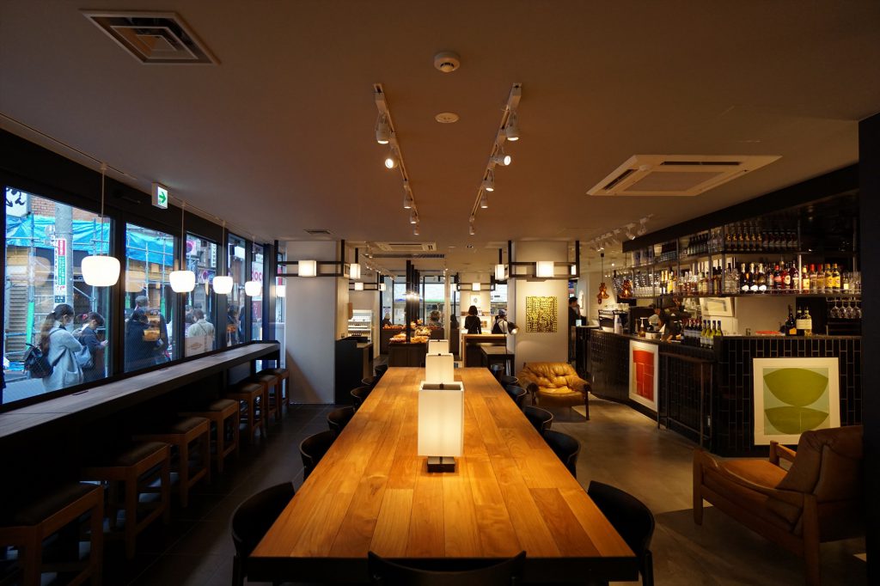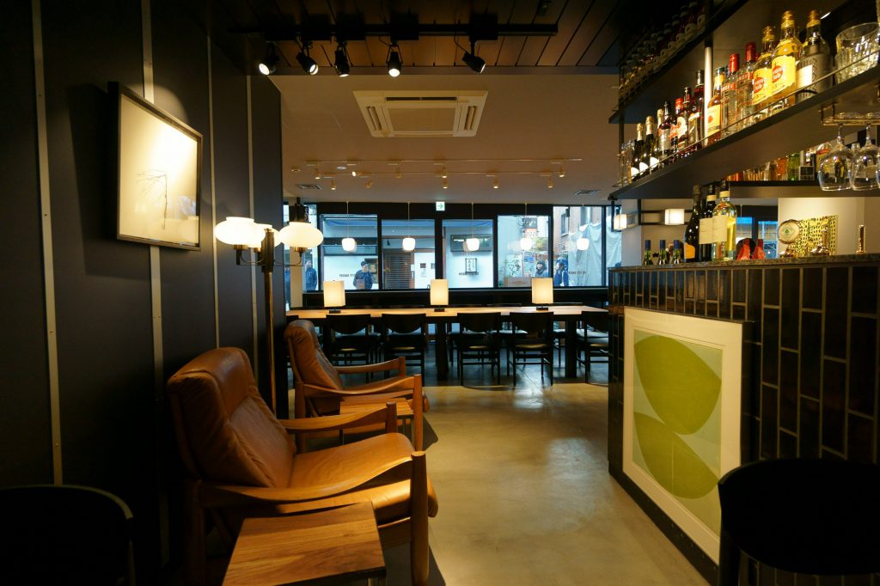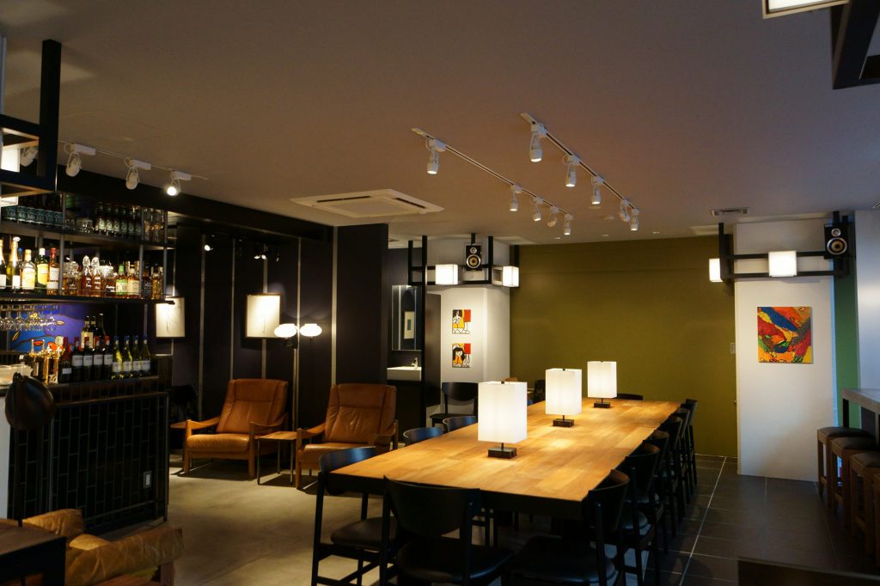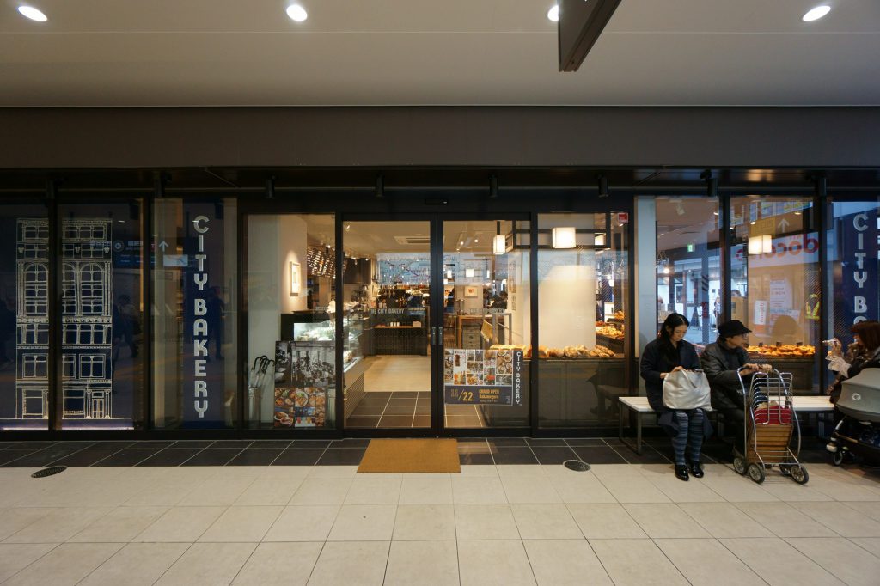Type:Bakery/Location:Nakameguro,Tokyo,Japan/Design:2015-16/Construction:2016/Consultant:Comodo/Structure:Steel/Contractor:Devise/Total floor area:182m2
シティーベーカリー中目黒店は、東急東横線の中目黒駅高架下に建設された全28店舗、約700mの商業施設の一区画である南口改札の目の前区画約55坪の店舗。平面計画はベーカリー売場、カフェエリア、厨房エリアに分かれている。ベーカリーエリアは屋外からの視認性に配慮したディスプレイと回遊性を考慮したセンター什器が並ぶ。カフェエリアには西側道路に面した直線的なカウンター席と大テーブル、ポケットのような場所を用意。厨房は収納を確保しながらもオーブンなどライブ感が伝わる部分を開口によってカフェエリアと繋げている。東横線の高架下ということで高架躯体には直接的な施工ができず、照明をリング状に吊ったり、壁の化粧板を点検時には取り外しができるようアルミのフラットバーで押さえつけたりといった工夫を施している。
The city bakery is located in Nakameguro, Tokyo. It was constructed under the elevated railway system of Toyoko Line as a completely separate structure. There were 28 shops in the area of 182 m2 which is in front of the south exit of Nakameguro station and this particular place itself was a part of the 700 m2 of the commercial facilities. The plan was divided into several parts to accommodate a bakery shop, cafeteria, and kitchen. The bakery was especially carefully planned from the point of its appearance that is easily spotted from the outside. Inside of it is easy to go around and the fixtures are placed alongside the path. Inside the cafeteria there are counter chairs, a large table, and niche-like spaces which provide quieter private tables and chairs along the western side of the building facing the road. We provided the kitchen a large space of storage and let the part of kitchen such as bread ovens connected and visible to the cafeteria in order to present the liveliness of cooking to the customers. Since the venue is located under the elevated railway system we could not touch the structural frames of the railway system itself. For that we have hung the lighting system in a circular manner to the newly added structure and attached the decorative boards with aluminum flat bars so that the they could be removed easily during the structural inspection of the railway system.

