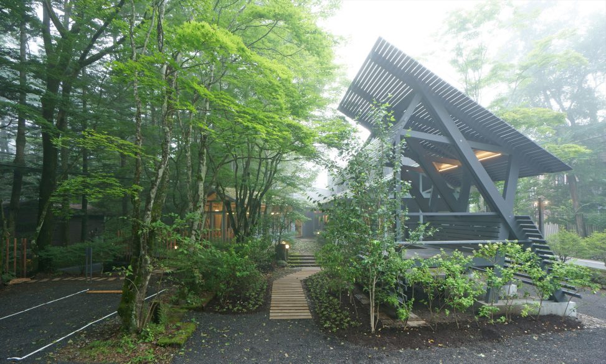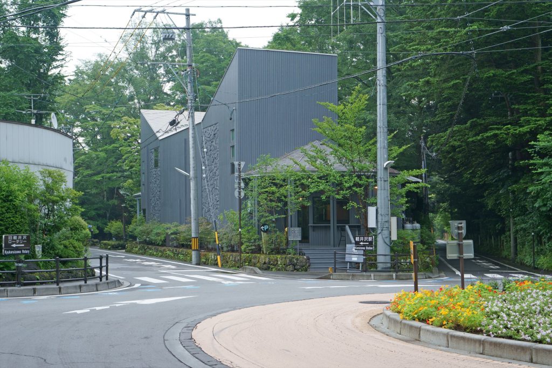
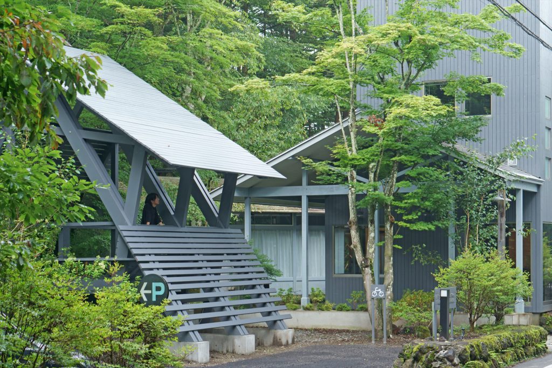
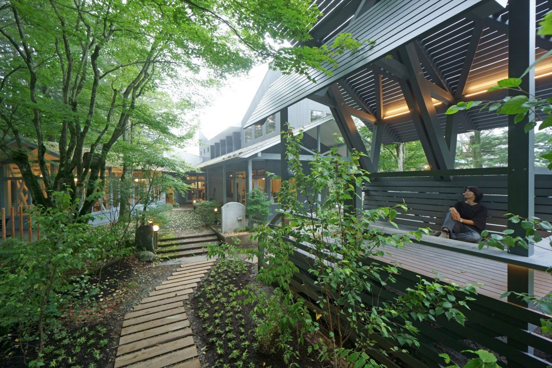
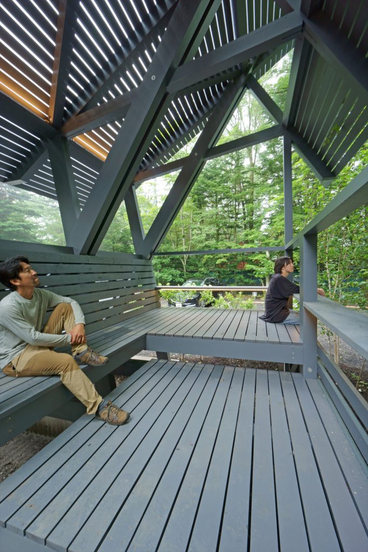
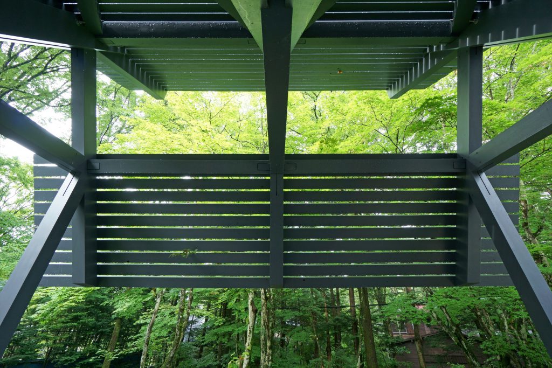
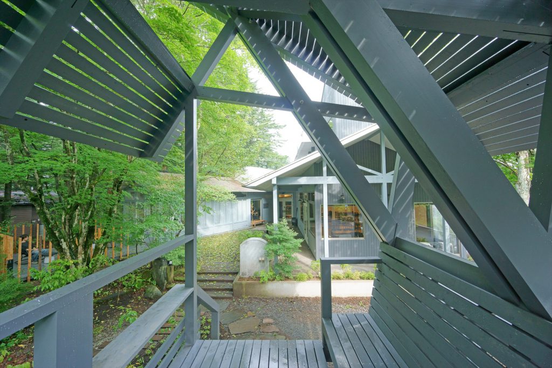
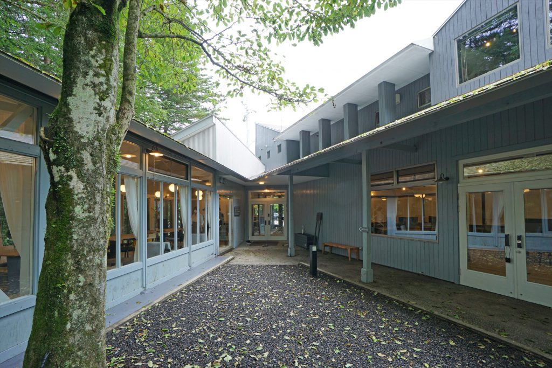
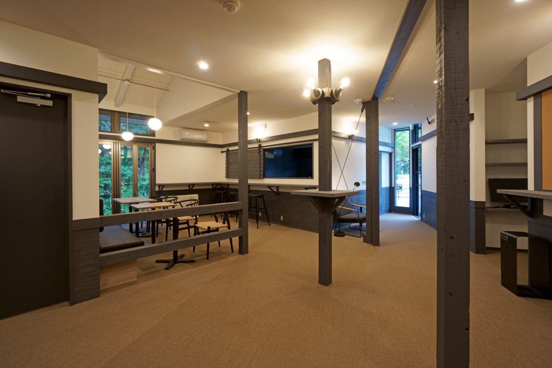
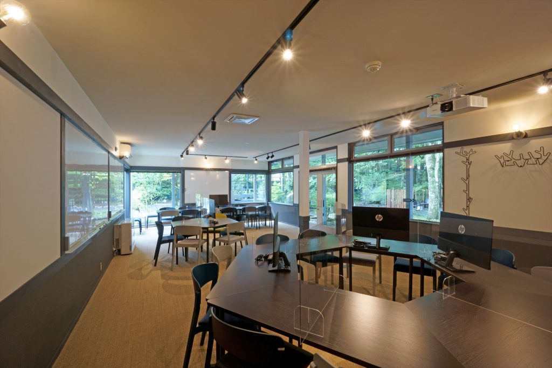
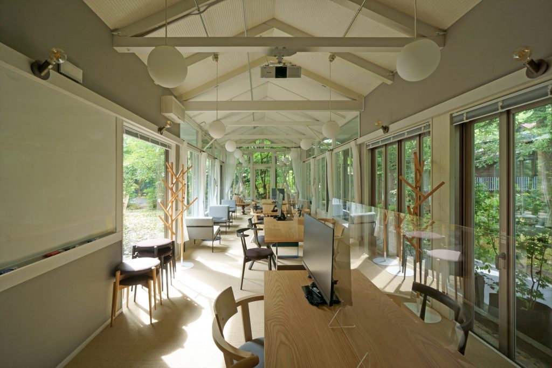
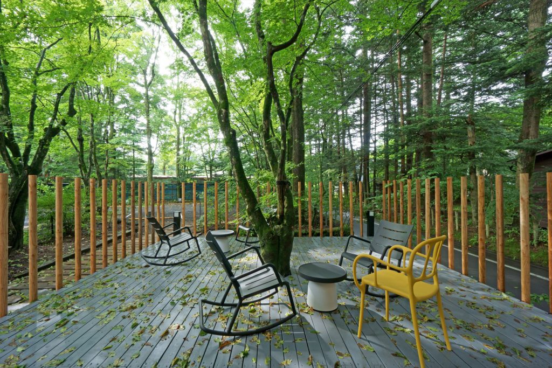
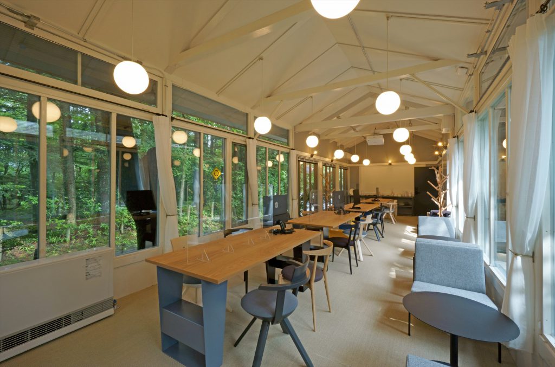
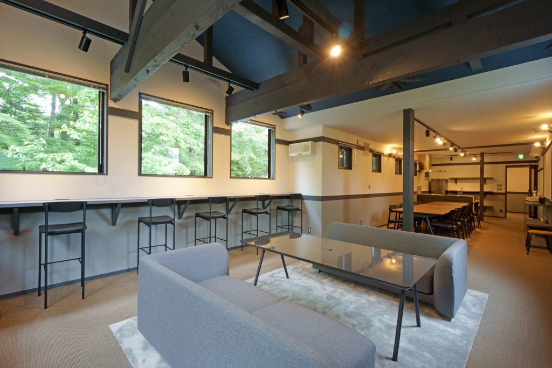
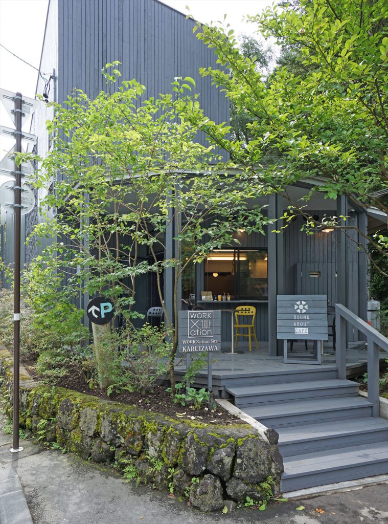
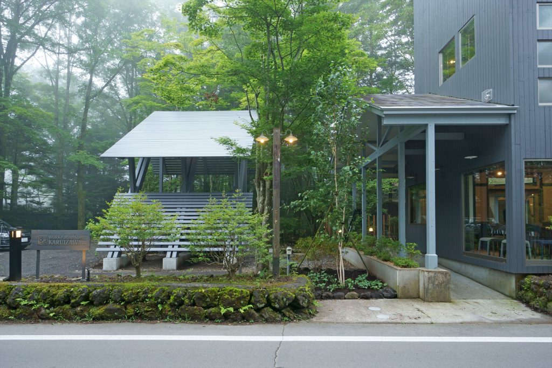
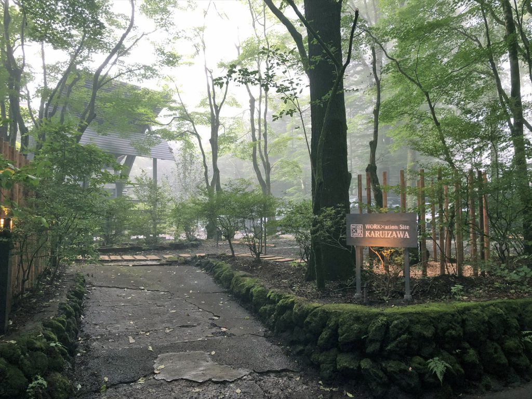
Type: WORK x ation Site / Location: Karuizawa, Nagano, Japan / Design: 2019-2020 / Construction: 2020 / Consultant: Low Fat Structure, Shelter, Comodo, hondaGREEN/ Structure: Timber / Contractor: Takehanagumi / Management: Mitsubishi Estate / Site area: 1027m2 / Built area: 222.35m2(building),22.35m2(Folly) / Total floor area: 275.91m2(building),11.91m2(Folly)
WORK x ation Site軽井沢/ワーケーションサイト軽井沢は長野県軽井沢のラウンドアバウト(六本辻)に面する建物のリノベーションとフォリーの増築プロジェクト。リノベーションは飲食店だった建物をフレキシブルなワークスタイルに対応するワーケーションオフィスへの変更。緑豊かな木々に囲まれた敷地は約311坪で、既存建物の延床面積は約83坪。建物形状はラウンドアバウトを背に平屋部分と2階部分がV字のように繋がる。1Fはエントランスホールを挟むかたちで50~60㎡ほどのワークスペースが2つと、水回りやカフェを配置。また既存計画ではラウンドアバウト側に対して勝手口やサービスエリアを設け完全に閉じたプランとなっていたが、今回の計画では狭いながらもそちら側に開口を設けることで、エントランスホールを風と光が通りぬけるスペースとした。また交通量のあるラウンドアバウト側にカフェテラスを設けることで、コマーシャル力のあるファサードをつくりだした。2階は既存計画では小部屋に分かれていたが、柱・梁・壁の構造を補強して広々とした60㎡ほどのワンルームのワークスペースとし、更に開口部の増設や拡張をおこない敷地内の緑が溢れる空間とした。リノベーションならではの工夫としては、ケーブルラックを兼ねた長押を新たに壁に設けることで、既存壁を壊さずに新規の照明器具やプロジェクターを配線できる仕組みとした。またその長押に呼応させる形で縦枠も設け、プロジェクターを投射する壁や、ホワイトボード壁などオフィスユースの機能をインテリア化させている。既存計画においては床下に断熱が全く施されていなかったため、浮き床とすることで新たに断熱層を設けた(床コンセントも増設)。空調換気においては、機器を省エネ仕様のものに置き換えると共に全熱交換式の換気扇を増設し、断熱と共に冬季の使用に配慮した。既存の外壁は一部に鏡や擬石が大胆に張られ時代を感じさせる仕上げであったため、その多くを周囲の緑が映えるグレーに塗装した杉板張りで被いかぶせた。外構においては、エントランスや駐車場の位置は変更することなく動線の整備を行い、施設のアイコンとなる白樺を中心に地域に則した植栽を増やす計画とした。その外構の一部に、休憩スペースとしてのフォリーを増築した。フォリーは屋根や庇や壁を兼ねた角度が異なる6枚のサーフェイスから構成されている。それらの大きさや角度はそこに佇む行為に対してのヒューマンスケールであると共に太陽光の角度や耐風圧からも検討し、更に板のピッチ幅は雨水の流れをシミュレーションした結果を反映した上部から下部へのグラデーションとしている。フロアレベルは2つあり、低い方は斜め壁を背に段差を利用して大きなベンチのように座れ、高い方は足を投げ出して縁側のように開放的に座れる。またこのフォリーは通りからも見える位置に配置することにより、軽井沢という厳しい景観規制のなかで、生まれ変わった施設の「何も書かないビルボード」としての役割も果たす。
企業に対しての短中長期の1棟貸しや部屋貸し、それらの利用が無い時の個人貸し利用を想定する中で、多様なニーズに応えると共に、自分の居場所を見つけられるような空間づくりを行った。
A renovation project of a commercial building which was used as a restaurant before into workation offices that was to support a flexible working style. The building was located at the Roppon-tsuji roundabout in Karuizawa, Japan. The project was to renovation and refurbish the site together with a newly installed folly. The site with rich greenery was 1028 ㎡, and the total floor area of the existing building was 274 ㎡.
The V-form building has two extending wings……one is one story and the other two stories……which meet at the vertex point facing the roundabout. On the ground level each wing accommodates an office space of 50~60 ㎡, and they are placed sandwiching the entrance hall in between them together with the café and wet areas. The original plan placed the service area to the roundabout side and hence the façade was designed to be completely closed. Although it was bijou, we decided to place the main reception area to the façade area, and that provided the entrance hall filled with light and breeze. Furthermore, we have also set a café terrace around the entrance which also enhanced the attractiveness of the façade.
The first level was divided into small rooms before. We reinforced the structural columns, beams, and walls in order to remove the walls to create an extensive space of 60 ㎡. We have also inserted more windows and enlarged some existing ones so that the inside space could merge with the outside greenery.
From the renovation point of view, the Nageshi beams……beams running between columns in traditional Japanese rooms……which could be used as cabled racks were installed. This enabled us to install wires for the additional lights and projectors without removing the walls. Also, as we wanted to offer the office-support functions as part of the interior design we have set vertical frames in response to Nageshi to provide a wall where images from the projector could be presented and another which could be used as a white board.
As the original structure lacked the floor heating system, we raised the floor level to form an insulation layer and set electric outlets. For the ventilation system we have replaced the original one to the more energy-friendly machine and additionally set a ventilator with total heat exchanging function. There were mirrors and fake stones used for some part of the exterior which was giving a sort of outdated somber image to the building. For that, we covered the part with cedar timber painted in grey that lent the building a blended charm with the surrounding trees.
For the landscape design we have reorganised the lines of flow without changing the placements of entrance and parking space. White birch has been the iconic tree of this facility, for that we arranged more of it to be planted to the site together with other plants. A folly which was to be used as a space for relaxation was added in a part of the outside space. The folly consists of six surfaces of varied angles applied for the roof, eaves, and walls. The size and angles of these surfaces were considered according to the human scale of the activities that would likely be performed by the people there as well as according to the angles of the sunlight and air pressure. Furthermore, the pitch width of plates was determined according to the simulation of the rain water flow, which resulted in gradation from the top to the bottom.
There are two floor levels in the folly. The lower one allows people to sit leaning against the inclined wall……it is like sitting on a large bench. The higher level allows people to sit more freely like sitting on an Engawa, an edging strip of floor surrounding the inner part of a house in Japanese traditional architecture. The folly is placed visible from the street, and it works as a plain billboard for the reborn facility in Karuizawa with their strict building regulation for landscape preservation.
The new owner/management company assumes letting these office spaces to corporate business purposes for a mid to long term period as well as to the individual business needs. We aimed to create spaces where clients would feel comfortable working there and at the same time a facility which would be able to respond to the ever changing business demands.
*The definition of Workation described by Mitsubishi Estate
Workation is defined as working away from the main office particularly in a place where the environment is nature-friendly and touristic, and staying in such a place for a mid to long period of time to conduct their work including taking training. People can at the same time enjoy touristy activities on weekends and after work. Workation is said to be a coined word from the western culture which is a blend of work + vacation. Mitsubishi Estate particularly defines Workation as a combination of Vacation, Work, Location, Motivation, Communication, Innovation, and Working Style.

