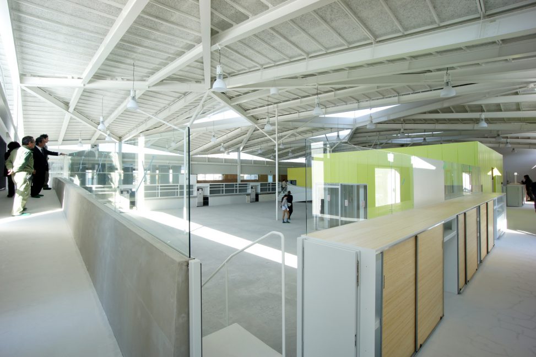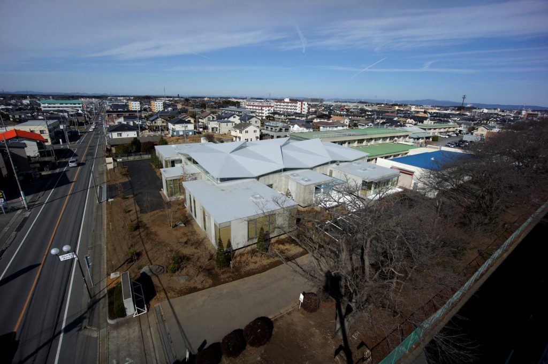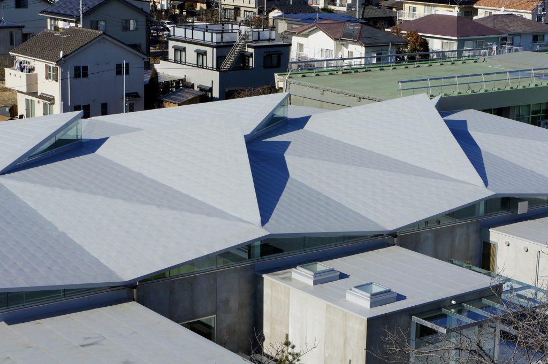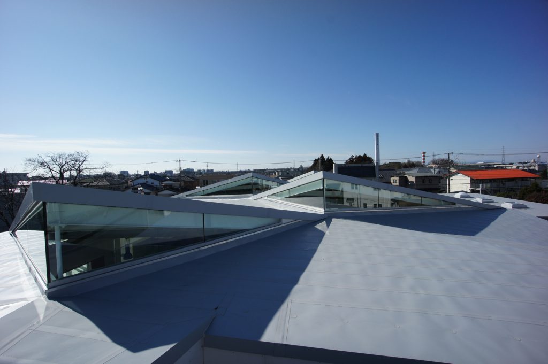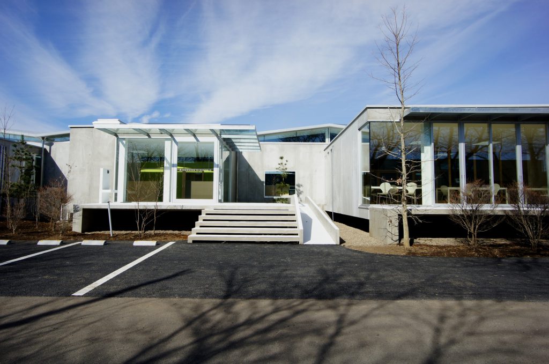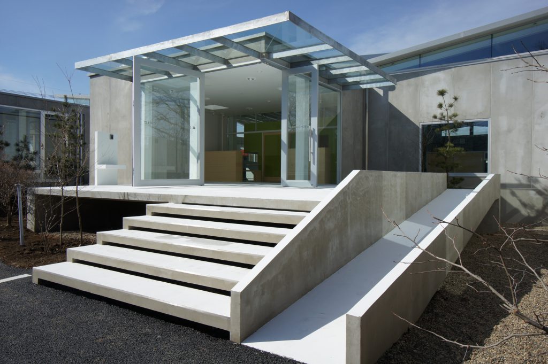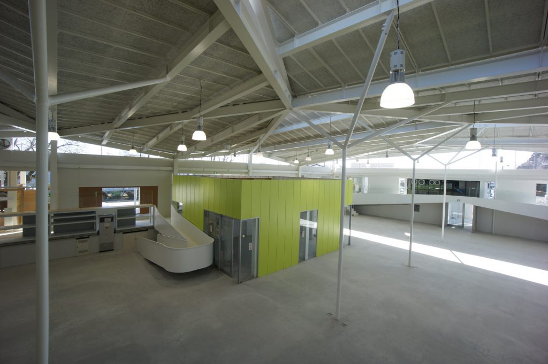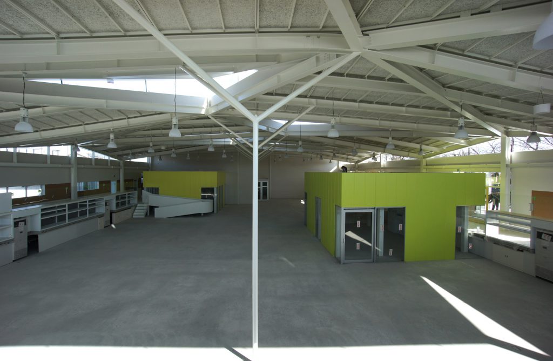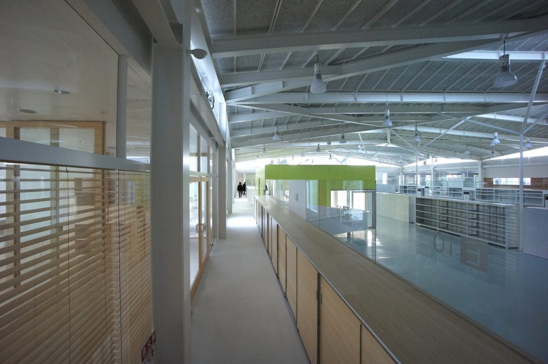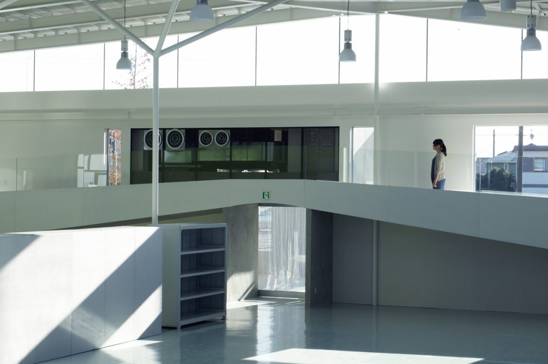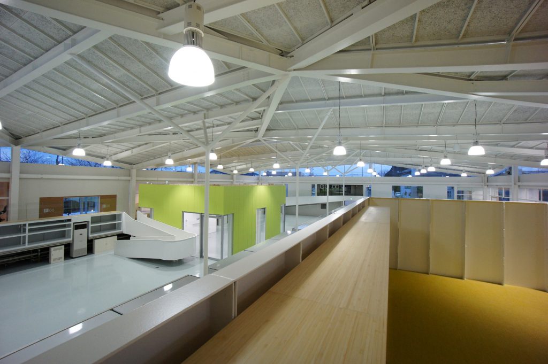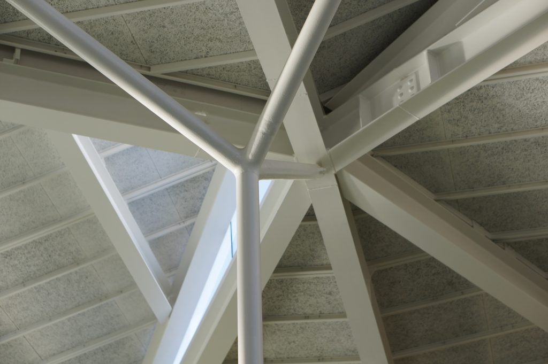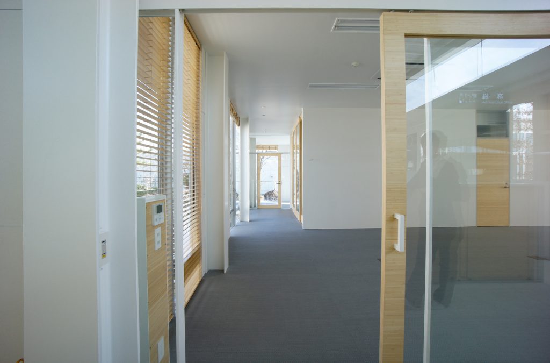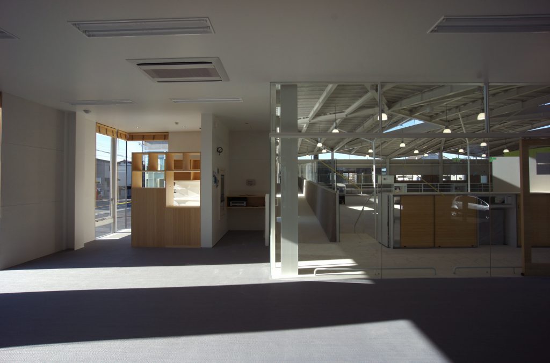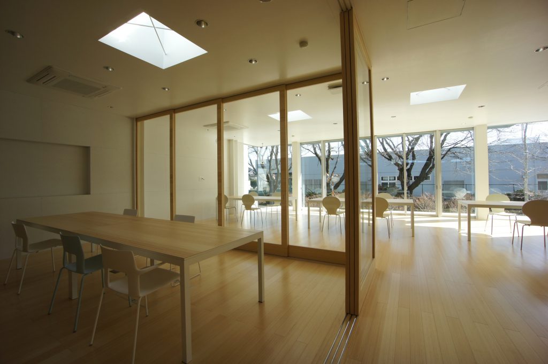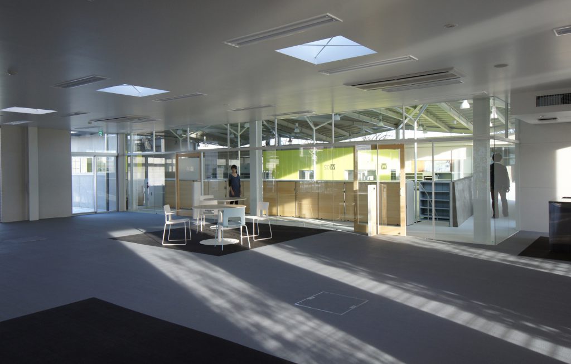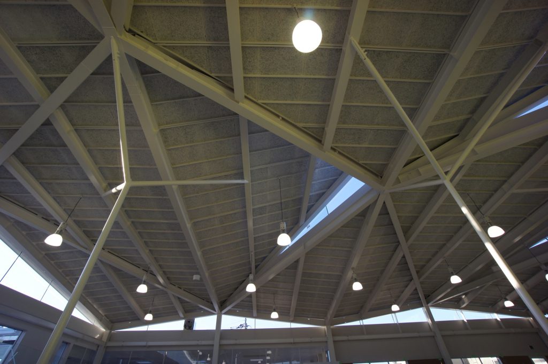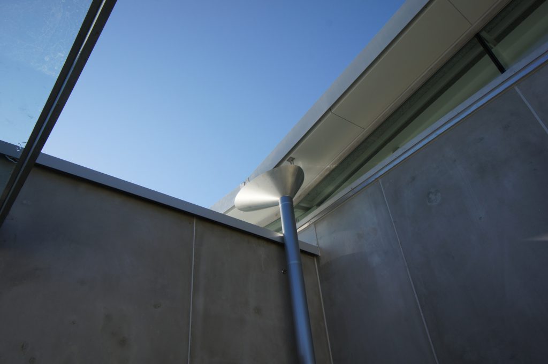Type:Office and Factory/Location:Hitachinaka,Ibaraki,Japan/Design:2011-12/Construction:2012-13/Architects:Yuji Tanabe Architects+bews/Consultant:Jun Sato structural engineers,System design labo,honda GREEN/Structure:Steel/Contractor:Totetsu-kogyo/Site area:7971m2/Built area:1376m2/Total floor area:1465m2
コロナ電気新社屋工場は茨城県に建つ鉄骨2階建ての建物。東北大震災で被災した築50年の建物を2期に分けて解体し生産を続けながら新築工事を行う工程。建物は医療機器を組立てる中央の製造エリアを中心に、回廊を介してオフィス機能が周囲にUSBメモリーのように取り付く計画。北側に向けたハイサイドライトを持つ波型の屋根は、建物中心に規則的に並んだ支柱と周囲を取り囲むUSBによって支えられる。大空間の空調システムは、クリーンな空気を保つためのフィルターを介した効率的な旋回流式とし、また補助暖房としての床暖房も配備している。オフィスエリアも含め、見通しの良くコミュニケーションのとりやすい工場計画。
Corona Electric Head Office and Factory is located in Ibaraki, Japan. It was the place inside the heavily damaged designated zone as a consequence of the Great East Japan Earthquake. The original building for the facility which was built 50 years ago had become damaged by the earthquake disaster in 2011 and we were given the commission to design their new factory and office at the same site.
Since the client needed their manufacturing line to continue working during the construction the dismantling schedule was divided into two stages. We conceived a design that placed the manufacturing zone for the medical equipment at the centre of the scheme with supporting office rooms surrounding it. We wanted to refer these smaller connected spaces to USB memory sticks plugged into a main CPU. These rooms are connected peripherally to the central core of the proposal analogous to hard-drive or CPU. The central manufacturing level is separated from the offices by a raised circulated corridor connecting each of the peripheral volumes. The corridor then transforms itself into a bridge when it reaches a point above the shipping dock. Under the bridge assembled products are dispatched ensuring that the assembly line is not interrupted.
For the air conditioning it takes the air from the outside through filters taking advantages of the Earth’s Coriolis effect for the efficient air cleaning system. Together with the system the ventilation fans keep the air pressure of the peripherally placed USB-like chambers with negative air pressure and hence the maintain the central manufacturing area clean with positive air pressure. In addition to these the facility is also equipped with floor heating system.
The rooms which resemble USB memories are raised one meter off the ground to function at the same height as the corridor allowing the central manufacturing level below to be viewed from all sides. The staff from both the office rooms and the manufacturing zone meet in the corridor and thus it enhances the communication among them. Through skillfully combining the building’s dual functions, we have created a practical and elegant work environment which meets the needs of the company and its employees.

