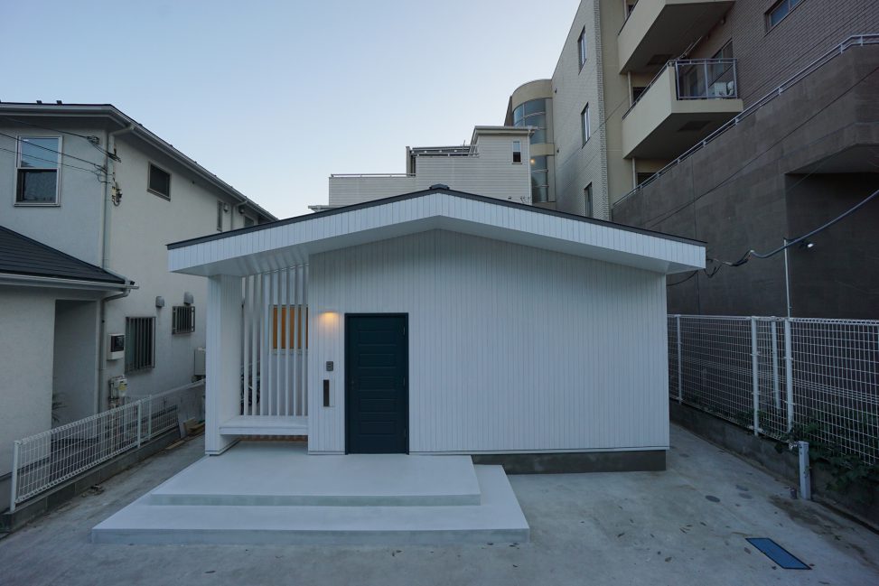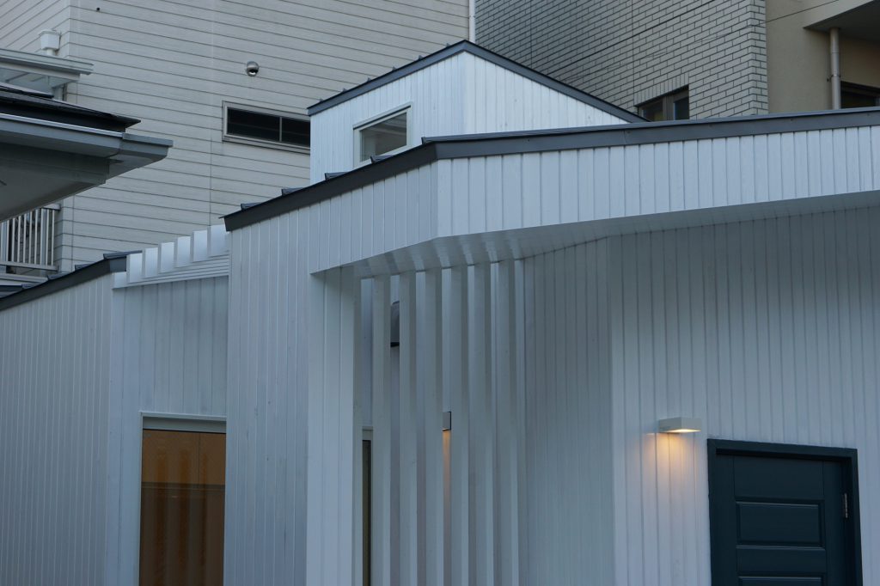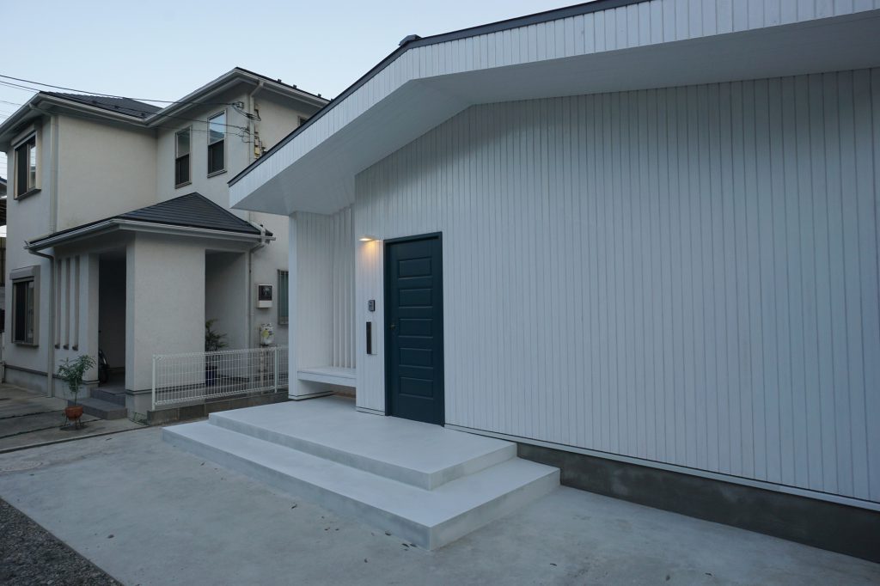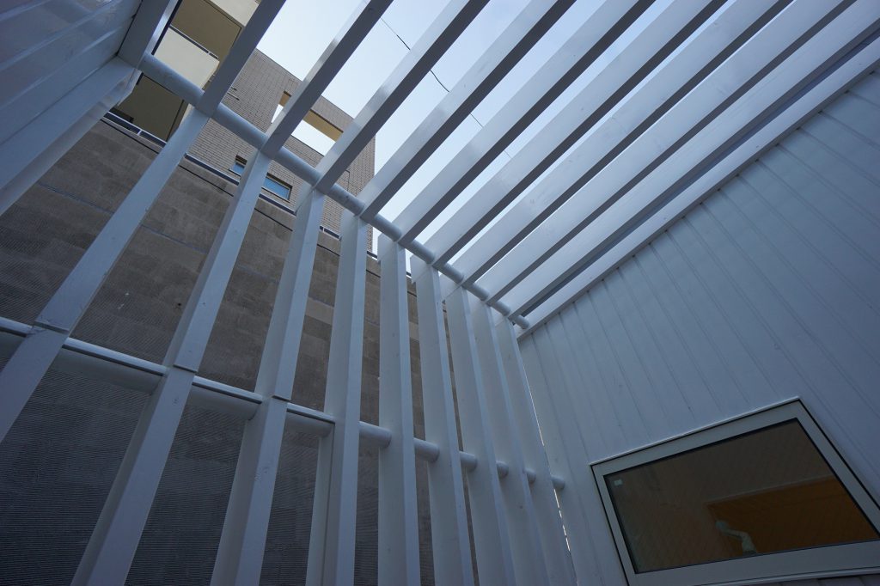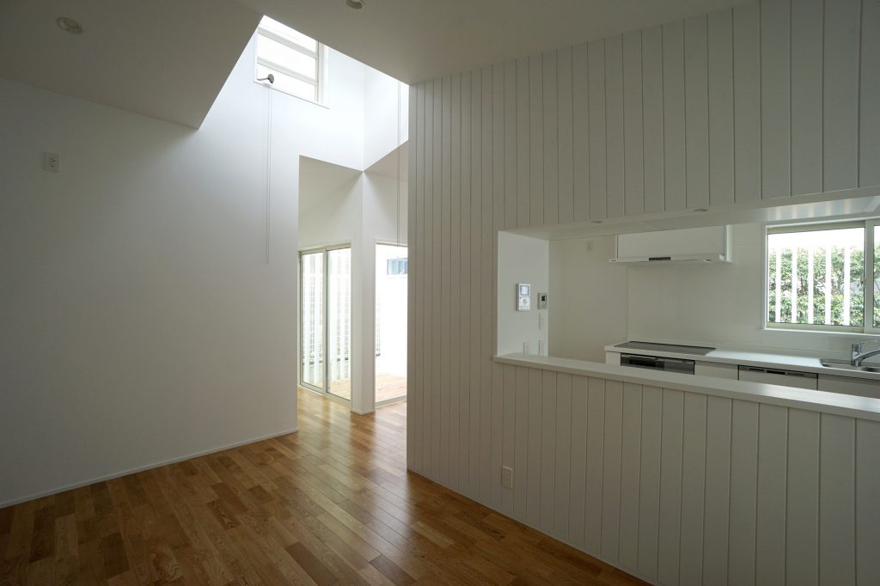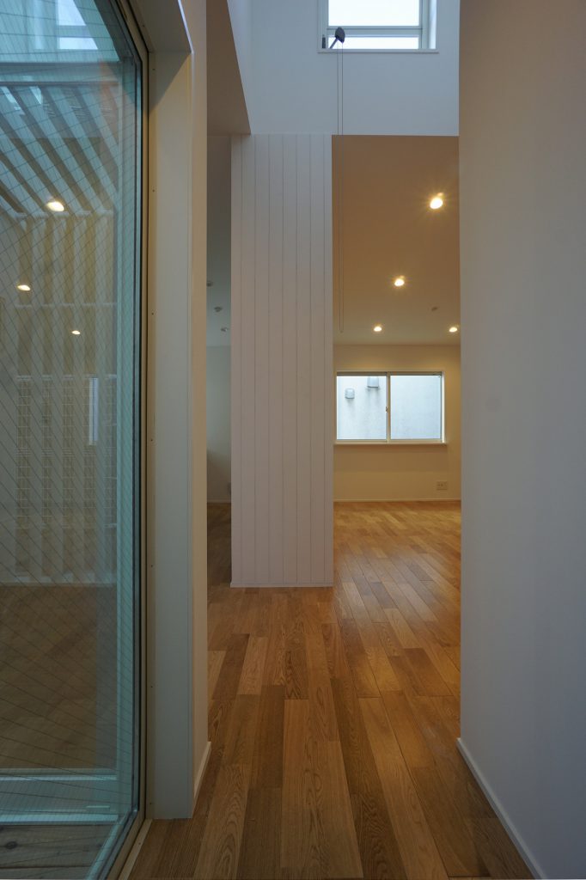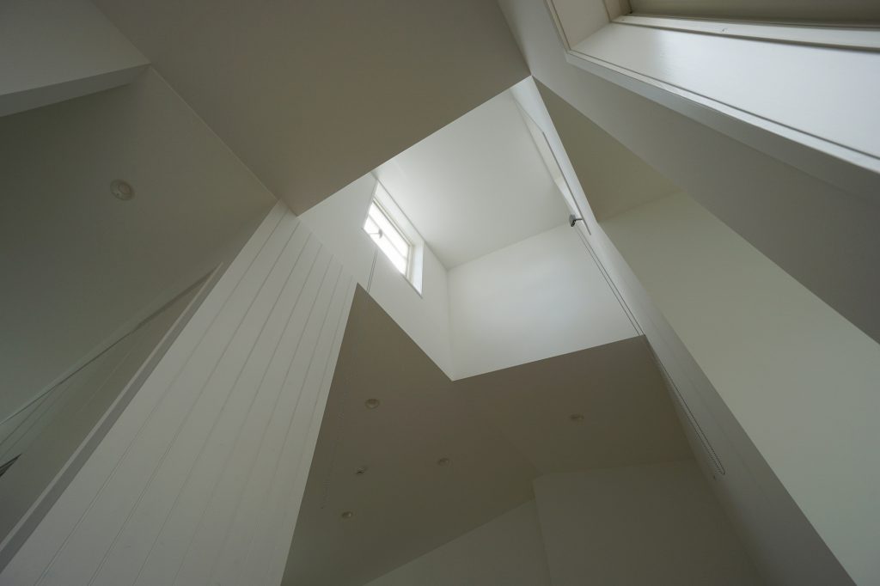Type:House/Location:Kamakura,Kanagawa,Japan/Design:2014-15/Construction:2015-16/Consultant:Low Fat Structure/Structure:Timber/Contractor:Kawaguchi-kenchiku/Site area:216m2/Built area:45m2/Total floor area:45m2
オダンゴハウスは神奈川県鎌倉市の減築/増築をおこなった住宅。敷地は鎌倉駅から近く、西側と北側には集合住宅が建つ。既存建物は木造2階建てで北側半分が昭和58年築、南側半分が平成19年築と2つの時代が共存していた(1階部分のみ接続)。今回は北側半分を取り壊し、平屋に減築する計画であった。搭屋を含めると3階建てに匹敵する南側既存建物や西側の4階建て集合住宅、隣接する東側2階建て住宅などの周辺環境を考慮すると、採光、通風共に厳しい条件であった。そこで2つの坪庭とオダンゴ頭のようなドーマーを設けることで、それらの問題に対応した。ルーバーを介して外と繋がる2つの坪庭によって、限られたインテリアスペースには広がりや間合いによる奥行きが生まれ、ドーマーは光もさることながら風が抜ける煙突のような効果もみられる。70代の夫婦2人暮らしではあるが、近所に住む5人の孫たちが入れ替わり立ち替わり訪れる。北側エントランス前面にせり出した軒とドア横のベンチが格好の遊び場となっている。
Topknot House is located in Kamakura, Japan. It stands nearby the station, and there are apartment buildings to its west and north sides. The original house had been through reduction and extension in size in the past. The northern half of it was built in 1983 and the southern half was added in 2007. The two parts were connected only through the ground floor. Our mission was to remove the northern half and add a new one-story part to the remaining part of it.
As there were a three-story building to its southern side, a four-story apartment building to its western side, and two more two-story houses adjacent to it, the condition we were given in terms of the sun light and ventilation was not easy. For that we provided two small gardening spaces and a little volume, so called a Topknot extension, that vertically protrudes from the top of the roof to solve the problems. Through the louver two gardens and outside are connected providing an extended atmosphere and privacy to the inside. The Topknot part not only let the sunlight but also the wind, just like a chimney does, to the inside.
This house was for a couple in their seventies. Five of their grandchildren now and then visit the couple and they play around under the eaves and the bench next to the entrance door on the north side of the house.

