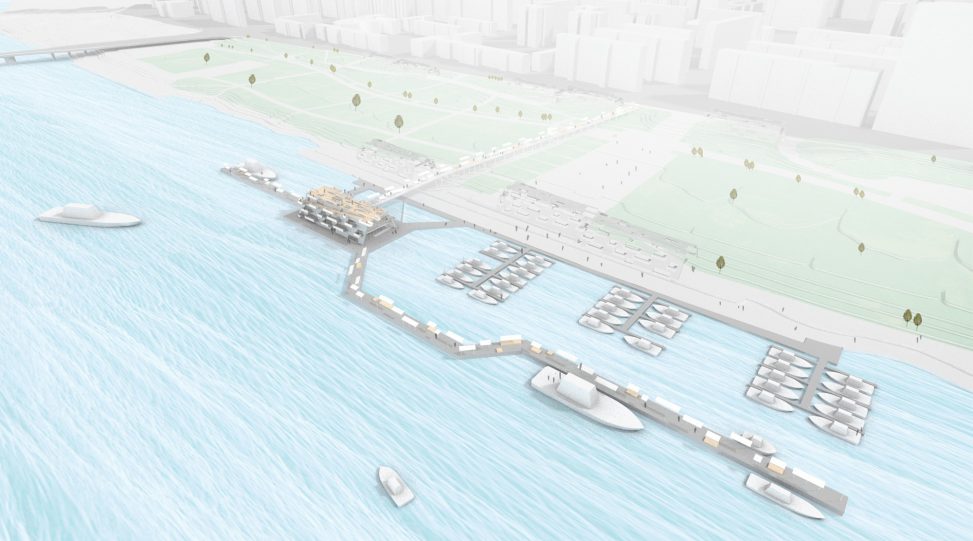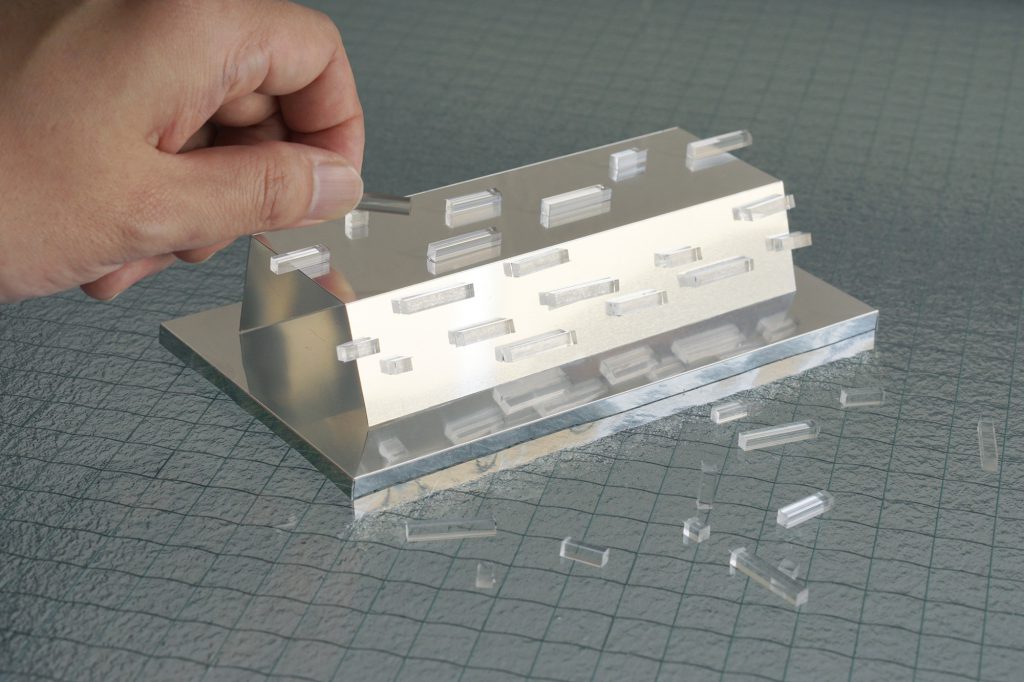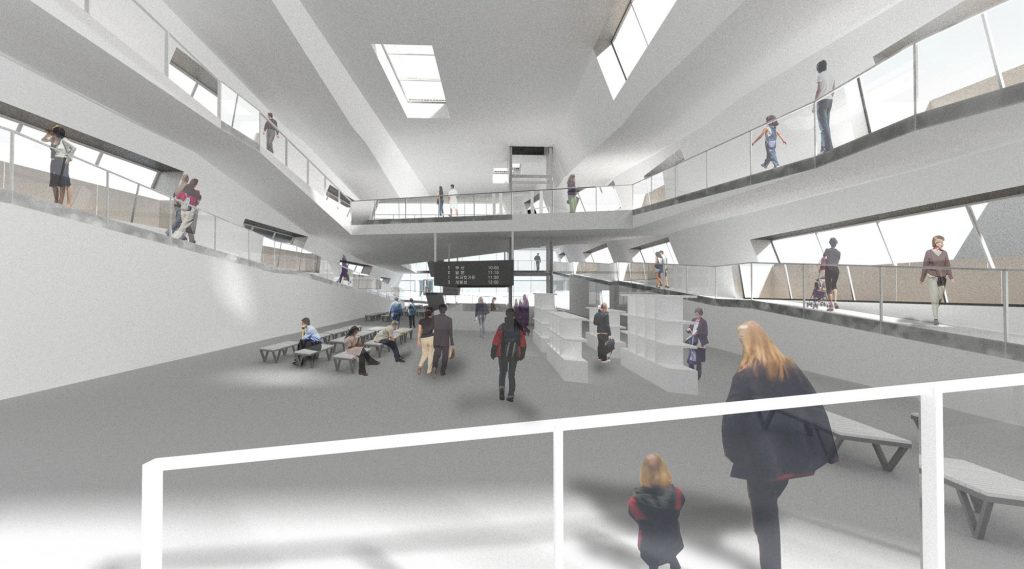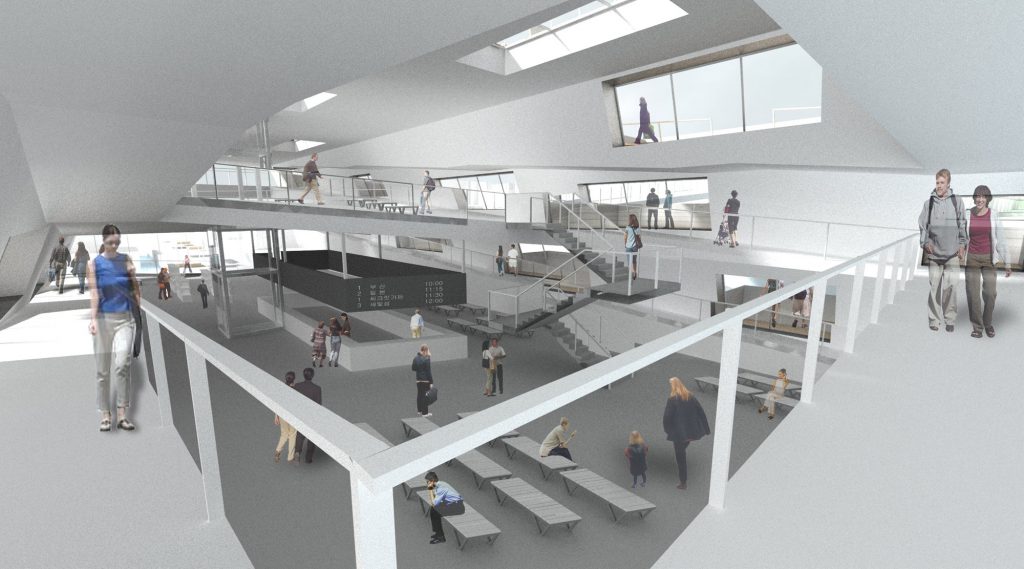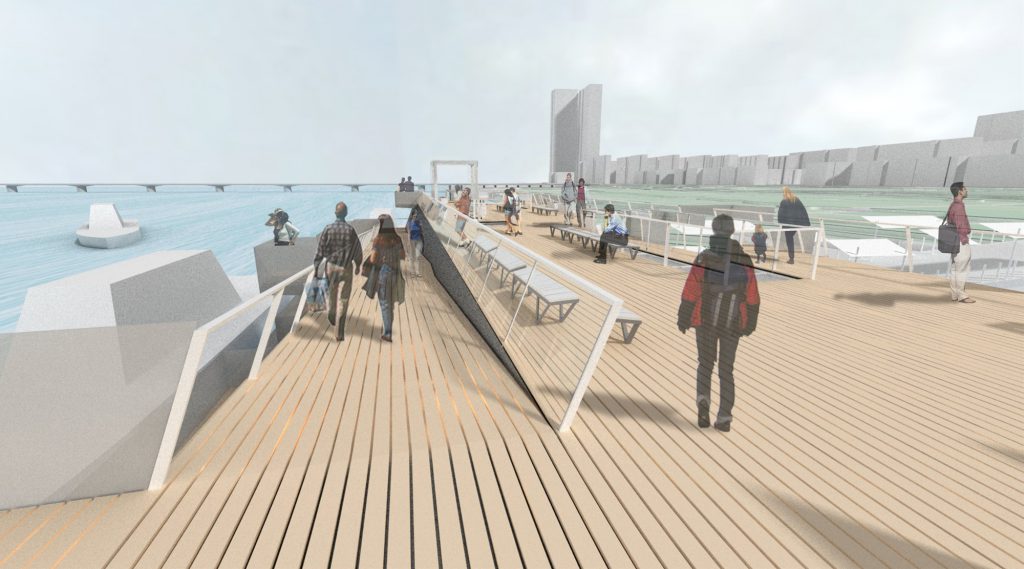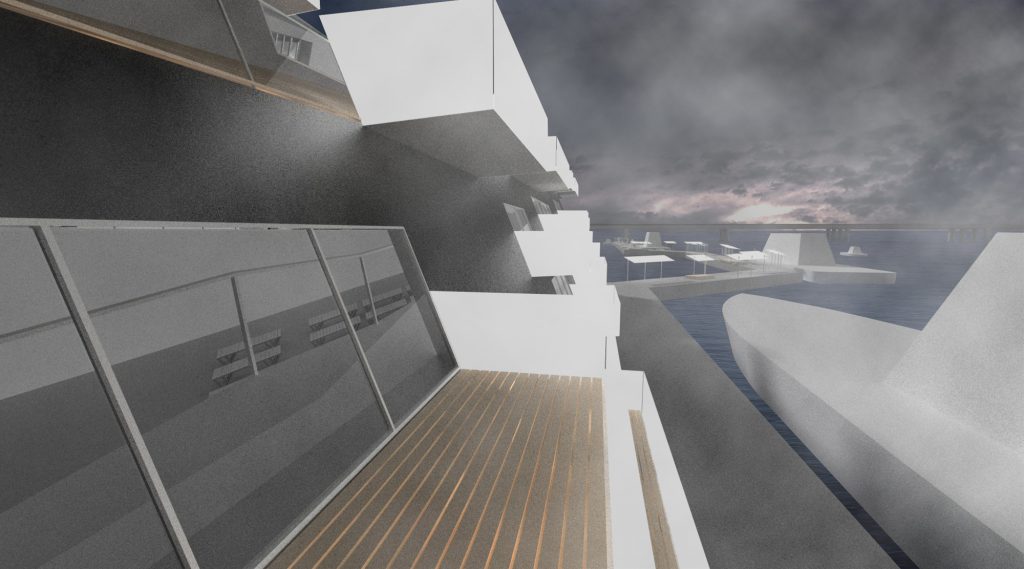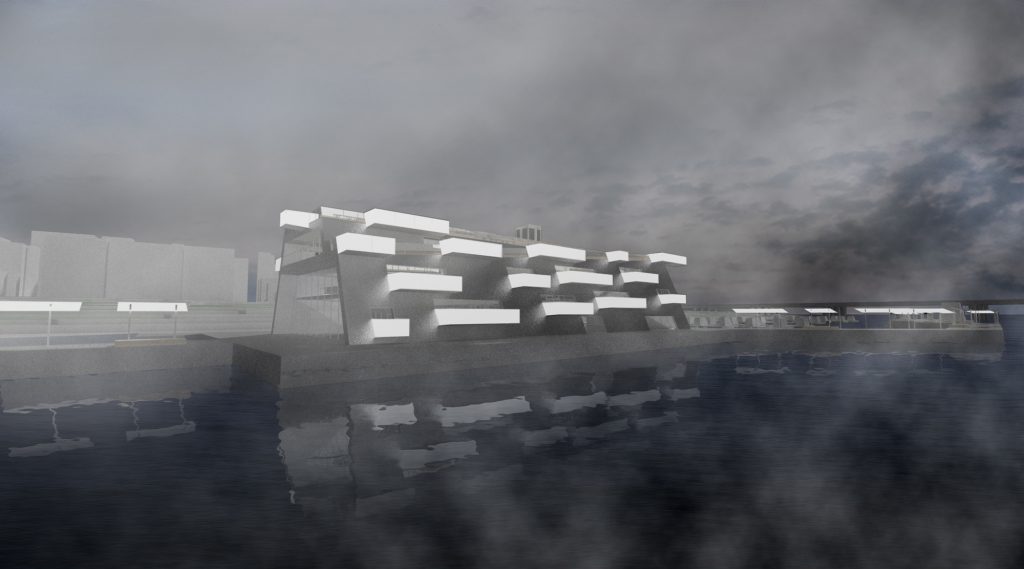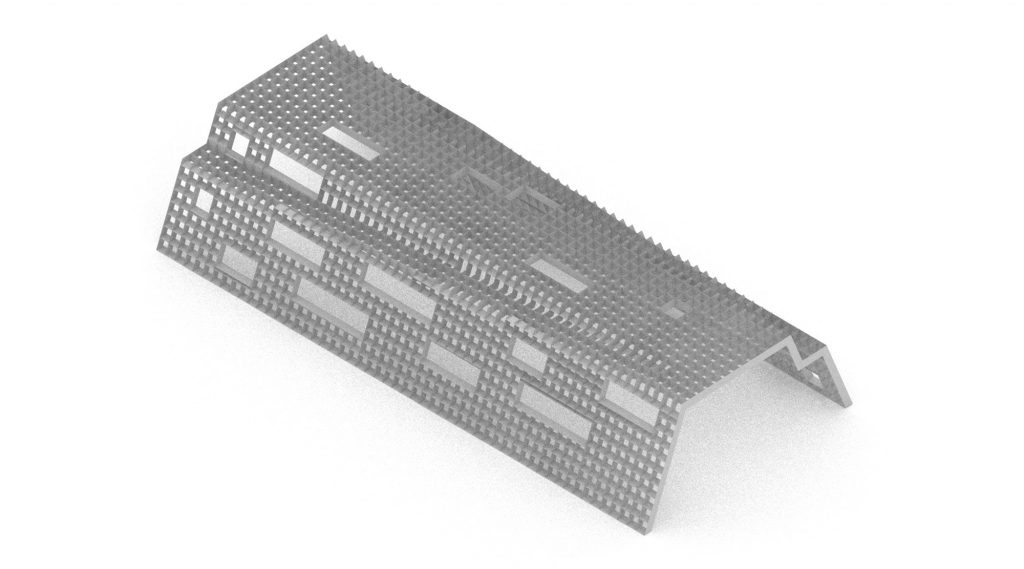Type:Ferry Terminal/Location:Seoul,Korea/Design:2017/Consultant:Structured Environment,Comodo/Structure:Steel/Site area:4500m2/Total floor area:4000m2
韓国ソウルのハン川に建設予定の水上バス乗り場の提案。主な構成は、ダブルスパイラルスロープを有するトンネル形状からなる。 これは、1階と2階の両方からエントリーすることができ、2階の中央エリアをショートカットできる。 屋上まで続くこの二重らせん状のスロープは、素晴らしい景色を提供するだけでなく、到着と出発の動線を区別するのに役立ちます。また地球の自転作用を利用した旋回流(スパイラルフロー)の空調システムを可能にします。 建物には様々な高さのスロープに沿ってバルコニーがあり、様々なサイズのフェリーから柔軟にアクセスできます。公園のランドマークとなるために、いわゆる建物のような外観ではなく、どこまでも続く霧のような存在を目指した。遠くからは点のように見えるが、近づくにつれて広がりを感じさせる幾つかの点線となる。 その点線は、桟橋やデッキ、駅へとつながりエリア全体の表情をつくり出す。
This was a proposal for the project of Yeoui-Naru Ferry Terminal on the Han River in Seoul, South Korea around which is a popular place for the locals and tourists to visit.
We have applied the sandwich panel structure inside which is featured by double-spiral slopes. They run from the ground level to the top of the building providing the spectacular view of the surrounding, and do not interact from each other except at one point where they are connected by a bridge. The purpose of the double-spiral slopes is that they enable it to distinguish the sequences between the one slope for the arrivals and the other for the departures. The gates of various sizes are placed along the slopes, and are specifically arranged in such a way at different heights so that they cater for the ferries of different sizes with a gate of right size and position.
We have also done some studies and let it to have the spiral flow of the air along the slopes for the air conditioning system that adopted the natural flow of the Earth’s atmospheric air dynamics.
In order to make the terminal to become the landmark of the park, we conceived of a design that would make the appearance of the building like a trail of fog. From afar it would look like a dot, but as people come closer it would evolve into extending dashed lines which then lead to the pier and station and hence determine the scale of the entire area.

