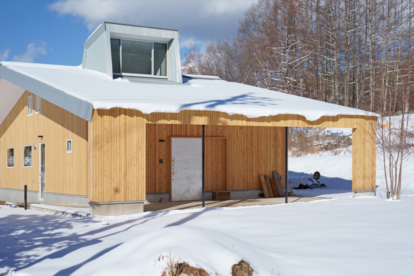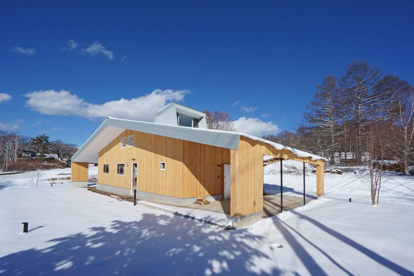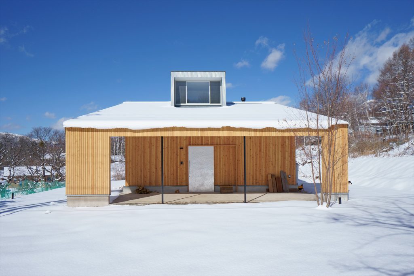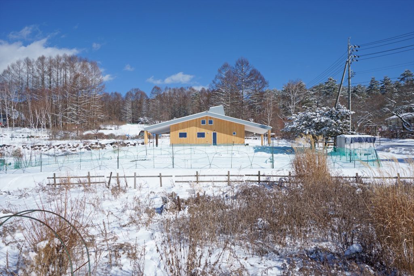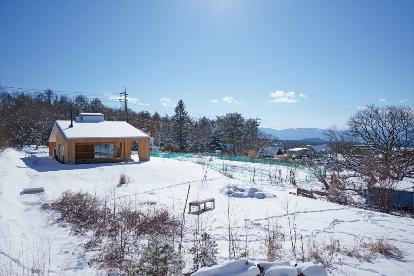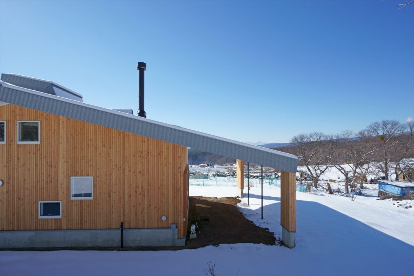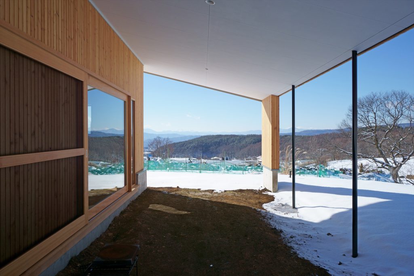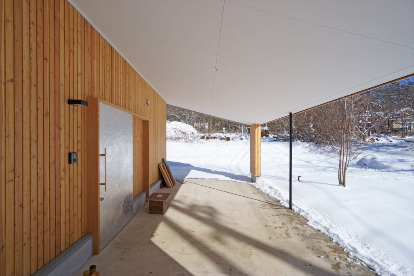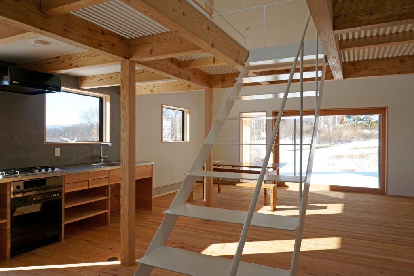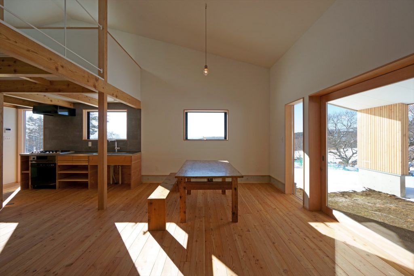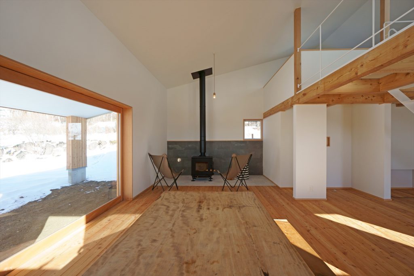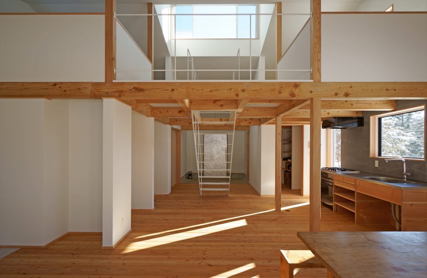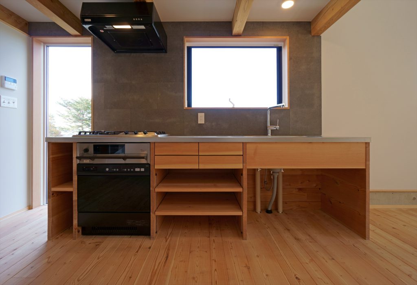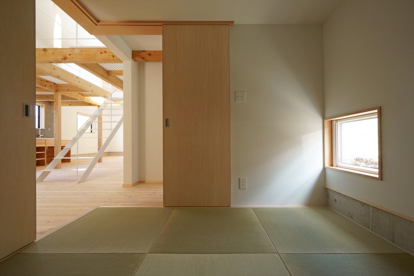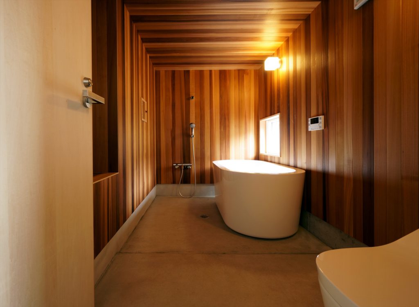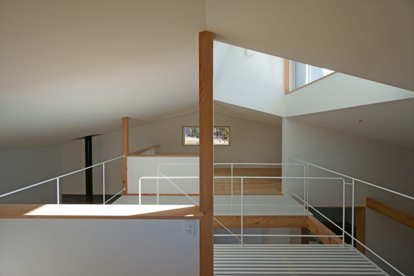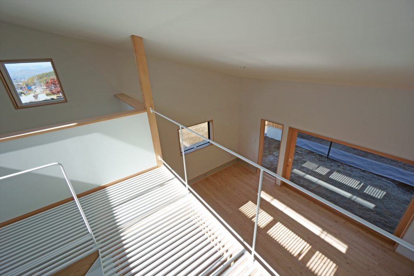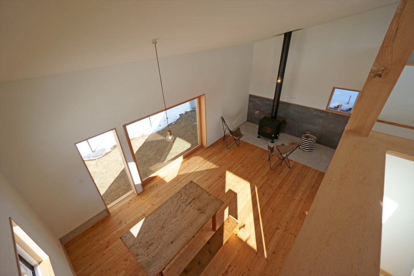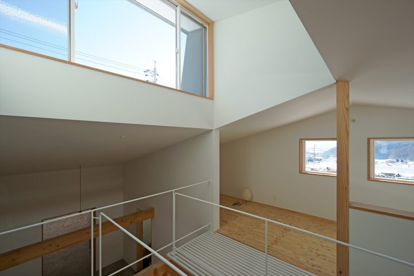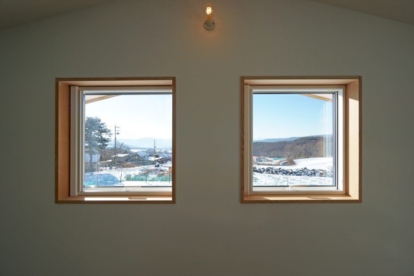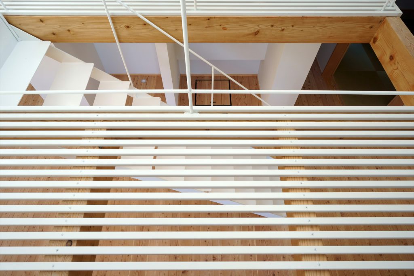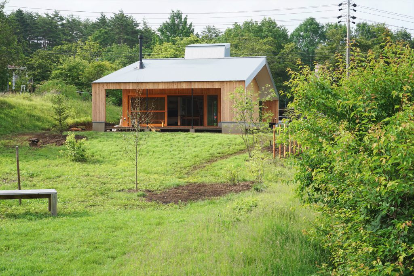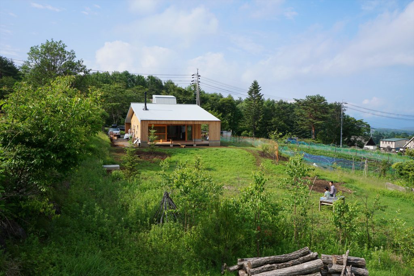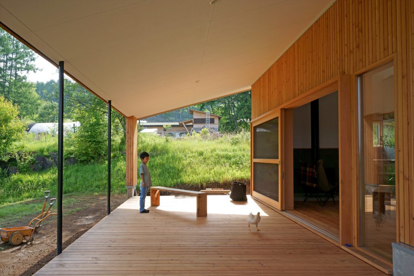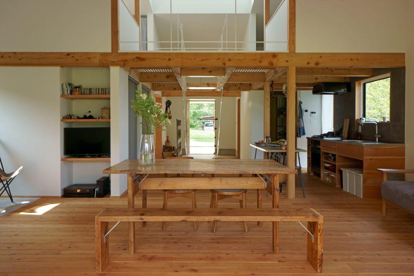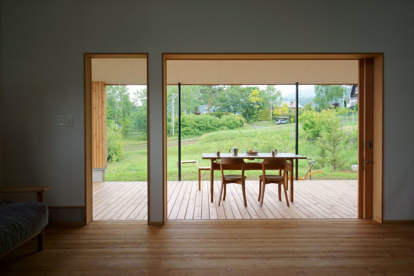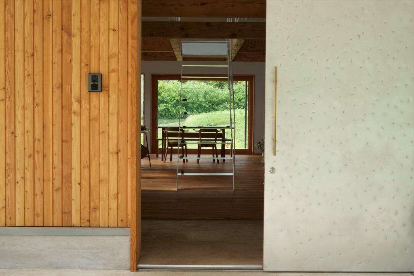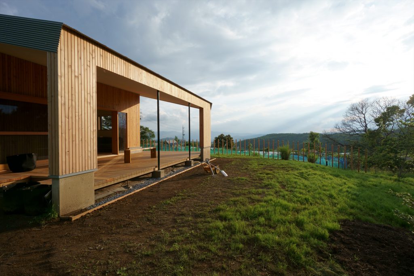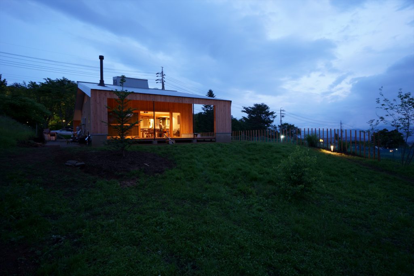Type:House/Location:Chino,Nagano,Japan/Design:2016-18/Construction:2018/Consultant:Low Fat Structure, hondaGREEN/Structure:Timber/Contractor:Ushiyama/Site area:1217m2/Built area:165m2/Total floor area:131m2
ペッタンコハウス2は長野県茅野市、標高1,160mに位置する夫婦と子供のための住宅。もともと畑だった敷地は南北に細長く、少し高い南側がメインの接道で東側は隣地が1〜2mほど高く、その向こうには八ヶ岳の山々がそびえる。水下にあたる西側は茅野の市街地に向かって雄大な景色が広がっている。建主は植栽家・ランドスケープデザイナーで、庭と建物の連続性をテーマにこれまでにさまざまな建築家との協働も行ってきた。鎌倉からのIターンであり、自らの庭をつくれることと、この景色に惹かれて移住を決意した。今回の建物は『2』とあるように、長野県松本市に設計したペッタンコハウスをベースとしている。ペッタンコハウスは地元のカラマツ材で構造材、外壁材、床材、副資材を賄い、更に規格の長さの4mから建物高さや登り梁の接合箇所等を決定したので『木取りを知るフォルム(つまりペッタンコ)』と呼ぶようになった。今回の計画では庭と建物の配置関係が重要であり、敷地での地縄張りや模型を用いながら検討を重ね、最終的にはやや窪んでいる敷地の北側を庭、南側を建物とすることにした。すると必然的に建物の北側に居間を配することとなり、そこへも光を届けられるドーマーと、厳しい寒さに対する外壁面積の少なさで他のスタディー案より優れていたペッタンコハウスをベースに設計を進めた。その際、汎用性の高さとローコストを実現したペッタンコハウスの建築的な特徴を守るために5つの原則を設けた。1.平面計画は4間×6間。2.長手の中央を棟とする切妻屋根。3.屋根には大きなドーマー。4.長手の中央2間を2階とする。5.ペッタンコであること。そして敷地条件と建主の要望から大きく変更した点は、雨除けのある作業スペースと居間から続く半屋外空間(ウッドデッキ)を設えるために南北に軒を2間ずつ伸ばしたことと、庭から道路側への直線的な繋がりをつくるために玄関を妻入りから平入としたことである。
シリーズ化するということ ペッタンコハウスを設計した際に、地産地消、木取り、プランの汎用性(将来への余白)の高さ、ローコストなどからシリーズ化が頭を過ぎった。更に仕様や納まりの改良、建主・施工者との認識の擦り合わせやすさは、シリーズ化の大きなメリットでもある。
The Pettanco House 2 is located at the altitude of 1,160 metres in Chino, Nagano, Japan. It is a house for a couple and their child. The site is long from east to west and there is a magnificent view of mountains to the western side towards the Chino city. The client is a landscape designer and he has done a number works with architects. He wanted to move from Kamakura to Chino in order to realise his wish of owning and creating his own garden. He was also strongly fascinated by the scenery around Chino, and all of that have motivated him to relocate himself together his family to this mountainside city.
Our client and we have previously visited our formerly designed house, Pettanco House. He liked it very much and hence we had decided to expand the idea for his new home based on the first Pettanco House. For that we had come along with five rules to keep up with the concept of the first Pettanco House. There were some changes to the original concept. The main alterations were: 1. We extended the length of the original by 2 ken (the Japanese modular system. 1 ken = approximately 1.82m) to the south-north directions. 2. The entrance was placed along the side-gabled side instead of the original front-gabled side. 3. The alignment of the sitting room was swopped opposite that it had given a significant difference in the space inside the house.
Since we already realised that the plan for the first Pettanco House could become one of our prototype models from the points of the ‘local production for local consumption’, timber preparation, high applicability for customisation, and its practical cost. Thus, the case for Pettanco House II for the new environment (in terms of the altitude, direction, amount of snow fall, light, wind, and inclination of the plot) has become a very interesting case.
The five principles of Penttanco House
- The plan is 4 ken X 6 ken (1 ken is approximately 1.82 m)
- The house adopts a gable roof along the side of 6 ken.
- It has a large dormer on top of the roof.
- The central 2 ken along the side of 6 ken is allotted to the first floor.
- It is called, Pettanco House.

