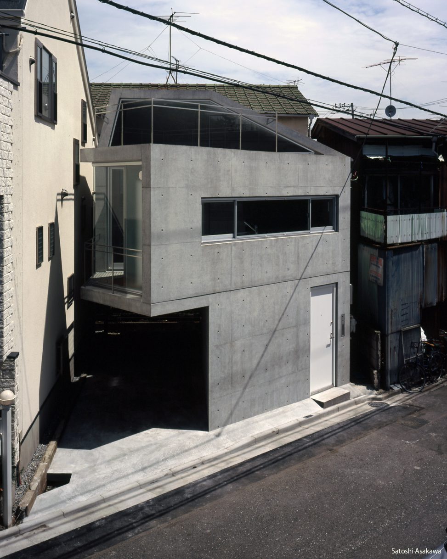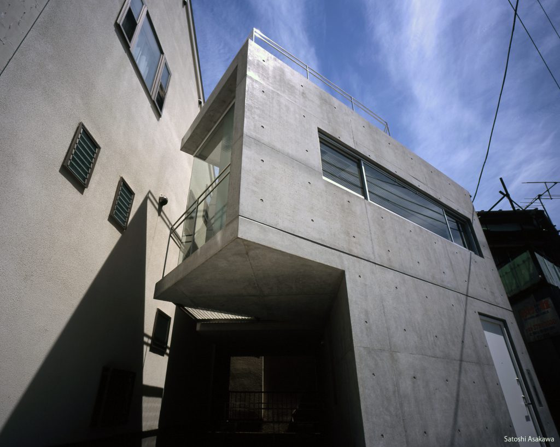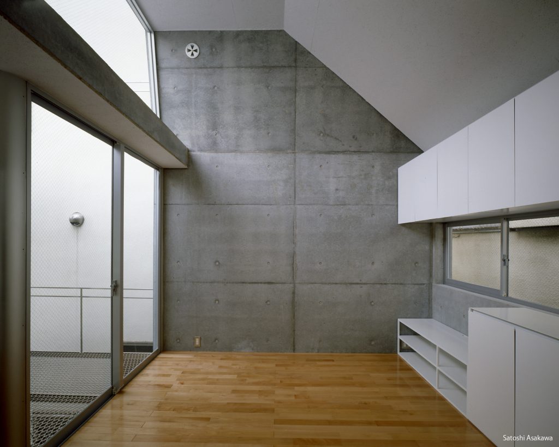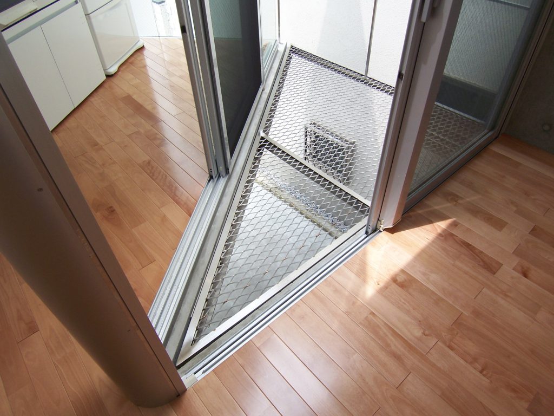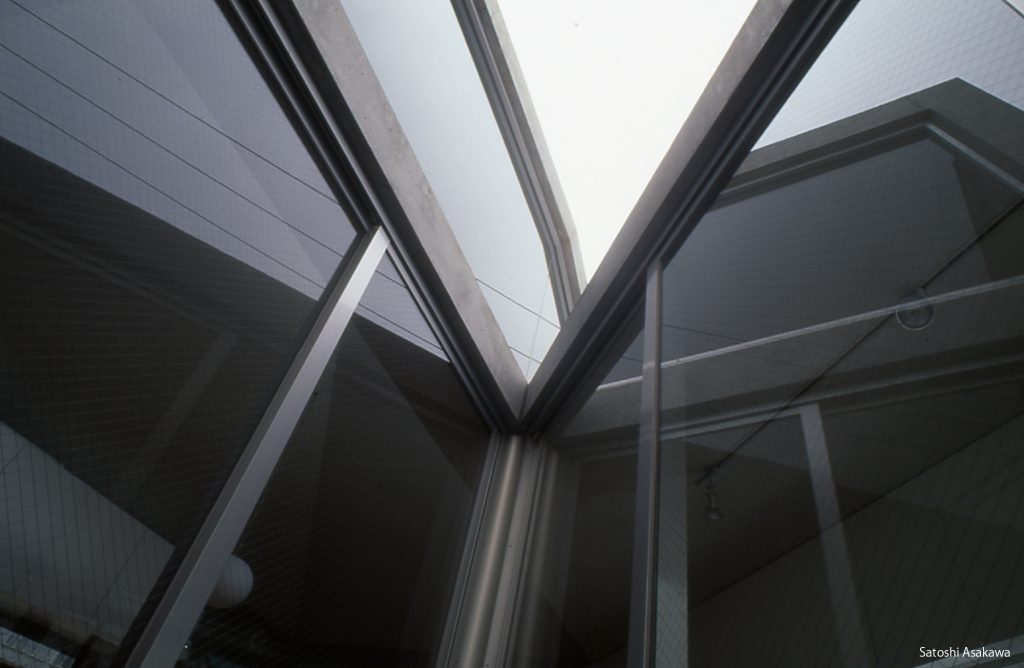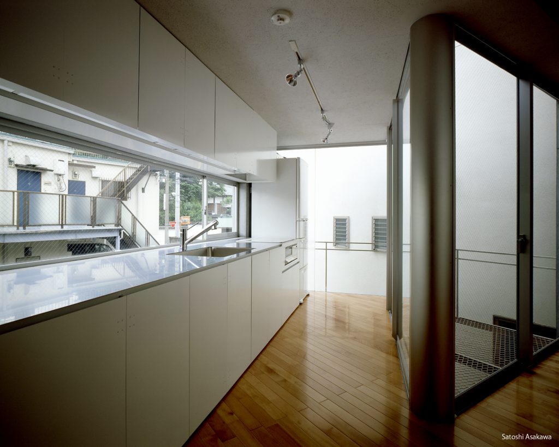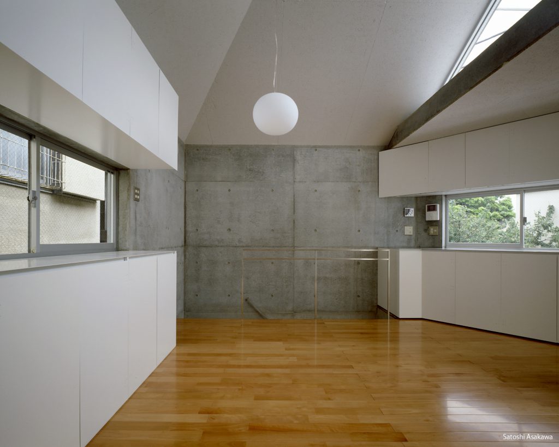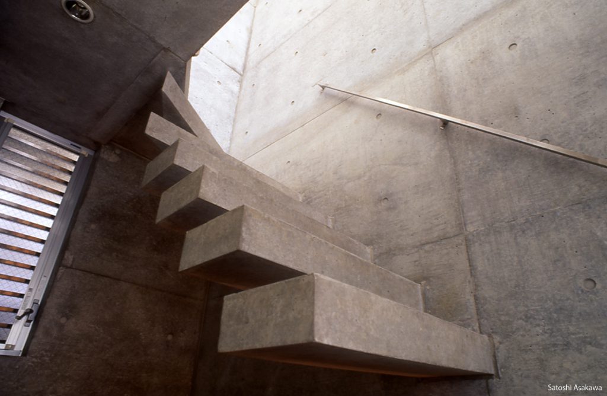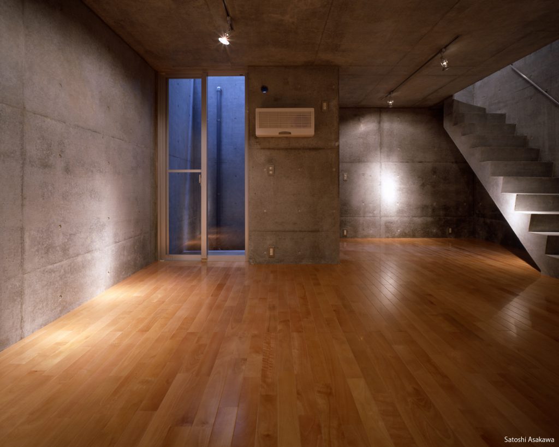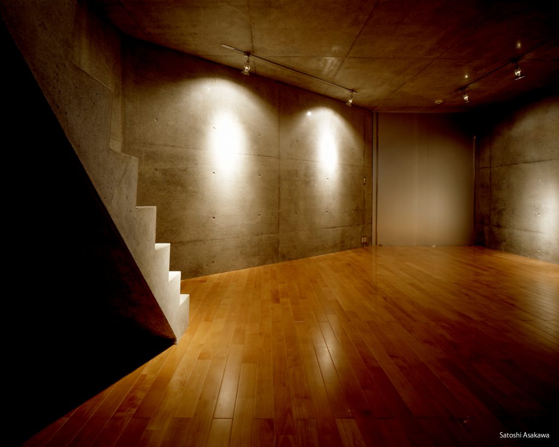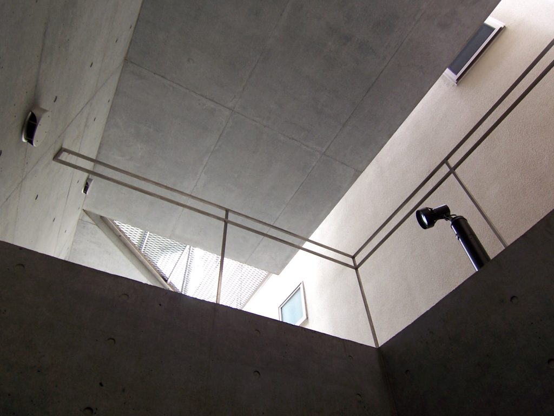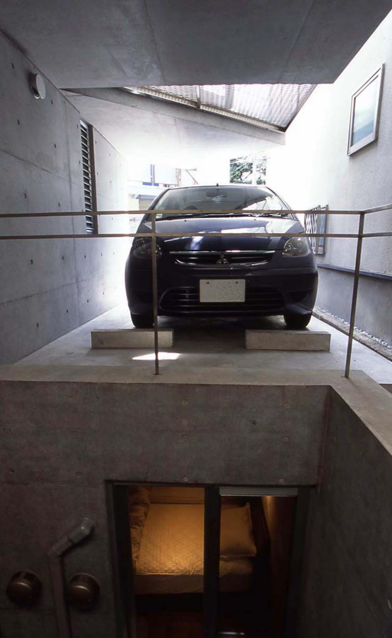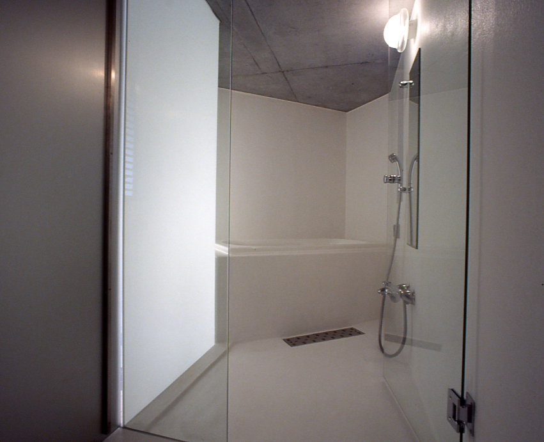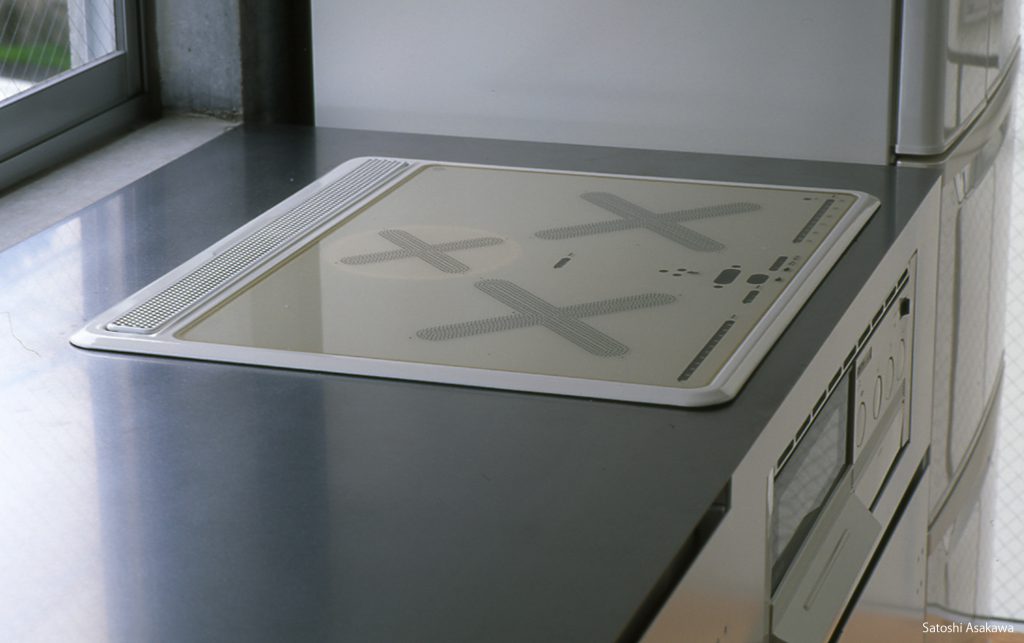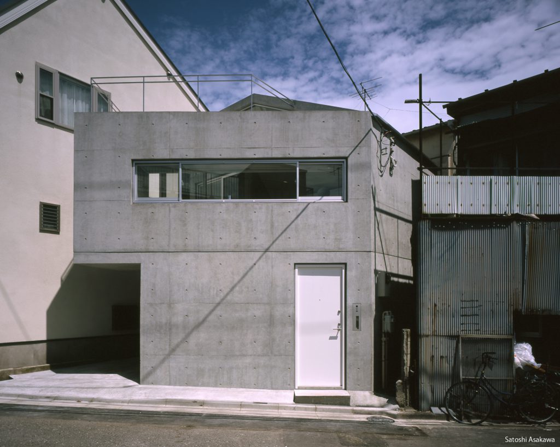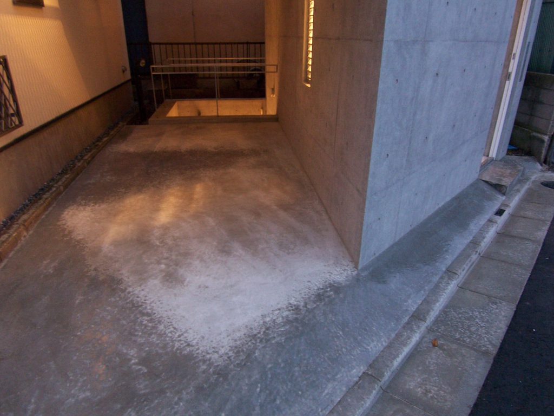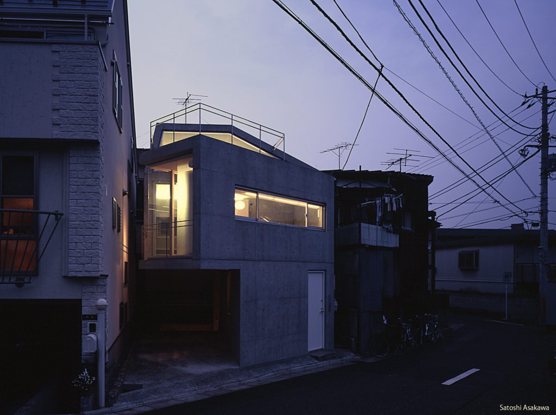Type:House/Location:Ooi,Tokyo,Japan/Design:2004-05/Construction:2005-06/Consultant:Low Fat Structure/Structure:RC/Contractor:Seibu-kenko/Site area:40m2/Built area:24m2/Total floor area:60m2
Ooi60は東京都品川区大井に建つ若い夫婦のための住宅。敷地は緩やかな傾斜地に位置し、前面道路を挟んだ向こう側には神社の緑がうかがえる。しかし、周囲は細分化した敷地に、素材や色彩の異なった矩形がパッチワークのごとく広がる。そこで大きく切れ込みの入った浮遊するV字型(2F)を周囲とは紛れない図として敷地にパッチした。V字型の片方(道路側)にキッチンを配することにより、もう片方には外部との離隔距離を確保した空間を生み出した。1Fには駐車場と玄関、水回りのみを配置。敷地いっぱいに広がった地下には、通風と採光を考慮したドライエリアを付することで、季節や家族形態によっては2Fのリビングと入れ替えられるプログラムとなっている。コンパクトな3層断面構成は、目まぐるしく裏側と表側が交錯するが、それらが溶け合うような建築をめざした。
The building, located in a residential district in Tokyo, was a new home to a young couple. The site was slanted slightly and blessed with greenery of the shrine from the other side of the street. The neighbouring area was a patchwork of small pieces of land with houses and buildings with different materials and colours.
Our proposal was consisted of a V-shaped two-story plan that would stand out from the others. We placed the kitchen on the street side on the first floor in order to keep the other side away from the outside for the privacy. The parking space, entrance and water system are on the ground floor. The underground space which spread fully to the entire site has been made into a dry space that is equipped with a ventilation system and could capture the sunlight coming from the outside. This space can also be used as an alternative sitting room depending on the season and/or any family needs which may arise in the future. Though the inside and outside cross bewilderingly in this compact three-story configuration we aimed to let them to blend to one another.

