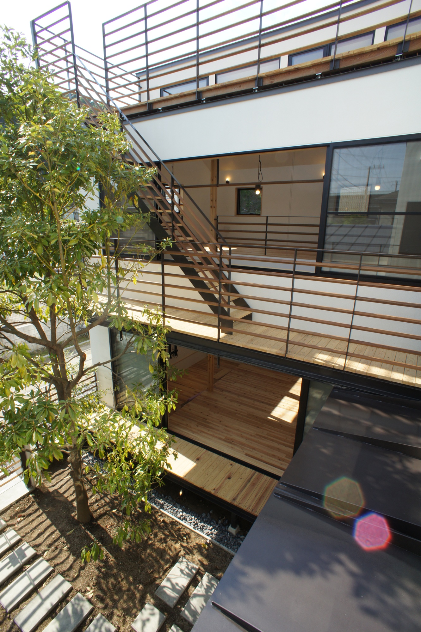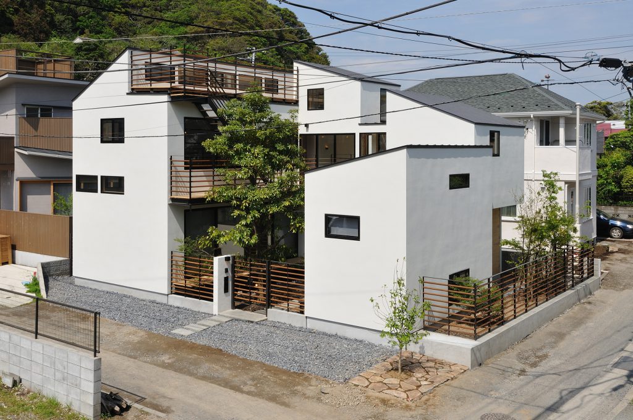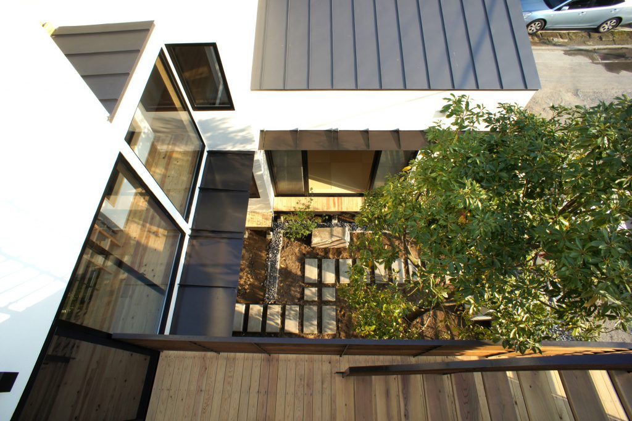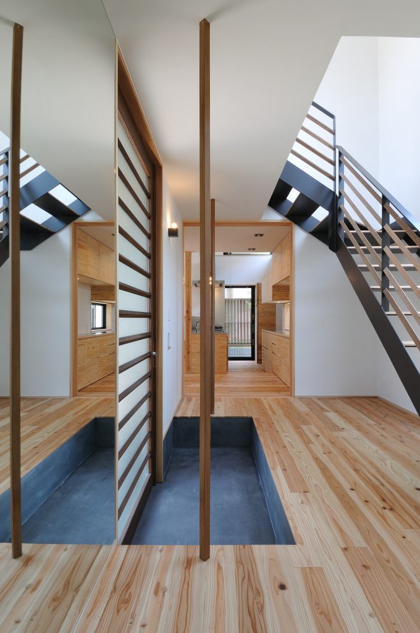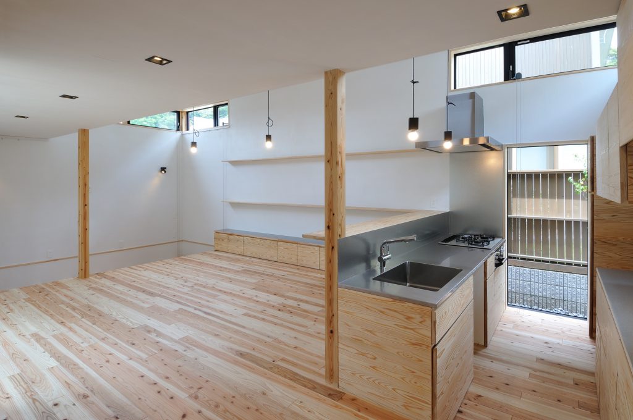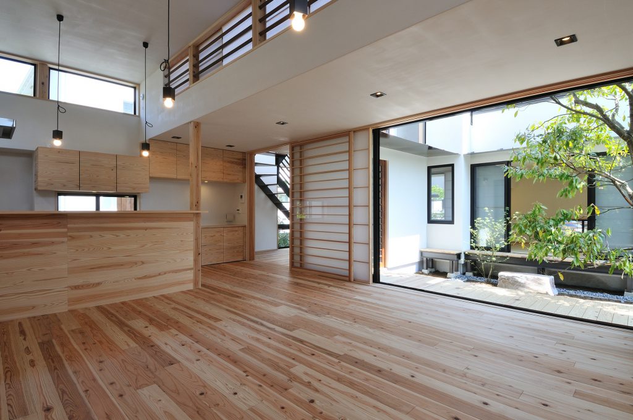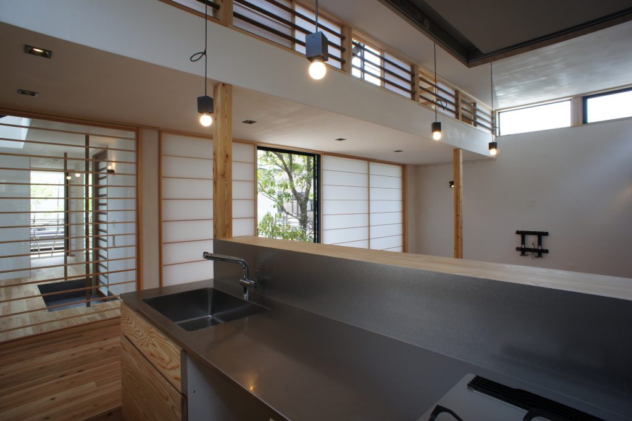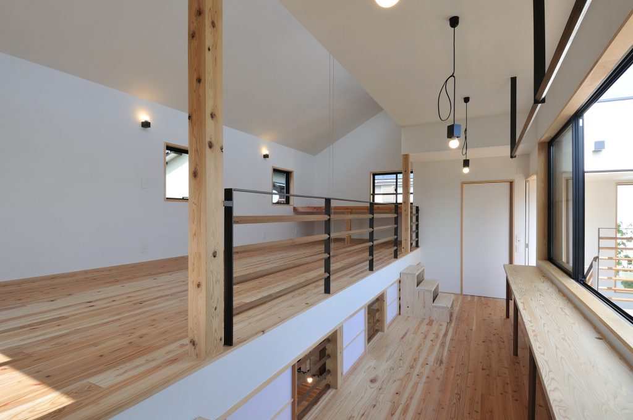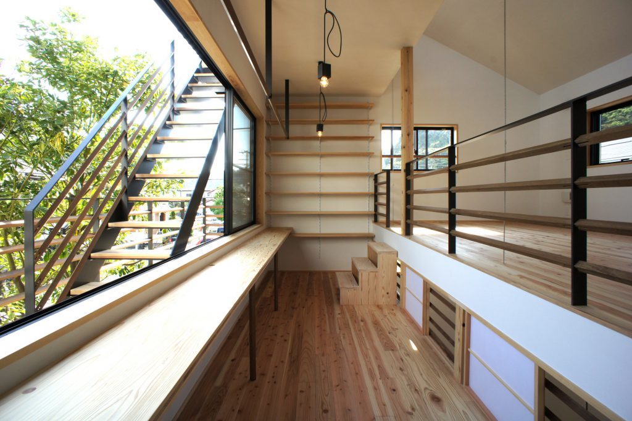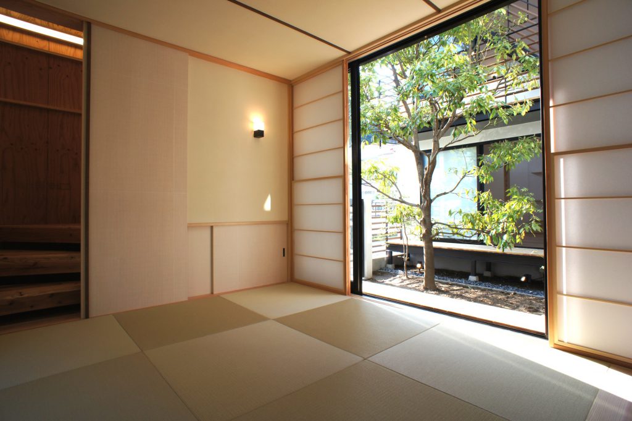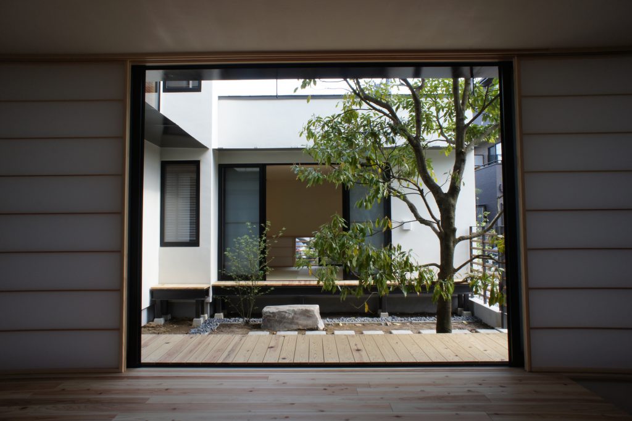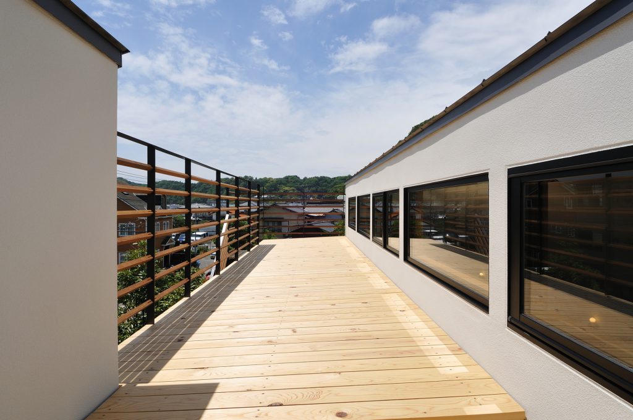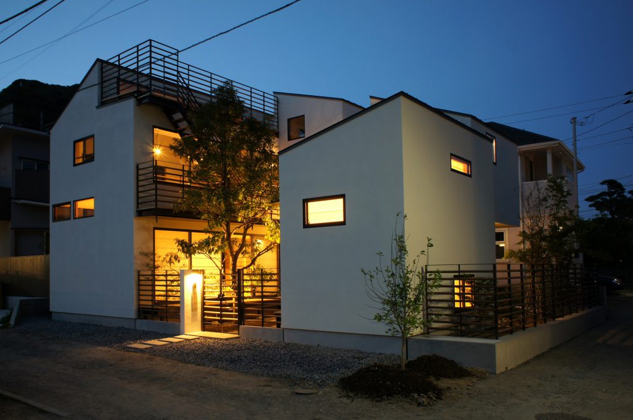Type:House/Location:Kamakura,Kanagawa,Japan/Design:2010-12/Construction:2012/Consultant:Low Fat Structure,honda GREEN/Structure:Timber/Contractor:Eikou-kensetsu/Site area:182m2/Built area:72m2/Total floor area:130m2
三方を山に囲まれ一方を海に開く鎌倉に建つ住宅。クライアントからは昔からそこに佇んでいたような家にしてほしいとの要望があった。そこで平面的には大きな場をつくるのではなく、少し台形の敷地にアジャストするよう小分けにした矩形のボリュームを雁行しながらも、中庭を形成するように配置した。立体構成においては、鎌倉の山々のように光や風が通り抜ける谷間や切通しを設けた。中庭をはじめ建物を取り囲む植栽は、植生図を元に元来この地域に植生している木々を選択し背後の山々との繋がりを形成した。建物は自らは動くことができない植物と似ている。季節によって移り変わる環境に備え、あちらこちらへと可能性のための枝を分岐をしている。
It is a house in a historic town, Kamakura, Japan. Geographically the town is surrounded by mountains on three sides and open to the sea on one side. The client was seeking a house that would blends in the local atmosphere of this ancient town.
We offered a design which is composed of blocks of parallelogram deviating zigzag from each other and surrounding a garden in the middle of the site. From the dimensional point of view, we wanted to represent the mountains, valleys, and kiridoshi around Kamakura in the design for the light and wind to go through. Kiridoshi is a manmade structure often constructed along valleys surrounding the town mainly during the Kamakura period. People dug and excavated in order to construct a passage through a mountain so that people and horses could have an easy access to the other side of it. The construction continued until the time before the drilling technology for tunnels were introduced. The plants around the main garden and building were exclusively selected from the local wild environment to create a natural sequence from the site to the mountain behind it.
We developed the overall idea imagining the house like a plant that cannot move on its own but is fully equipped with the abilities to withstand the environment with its branches growing into directions for its better chance of survival.

