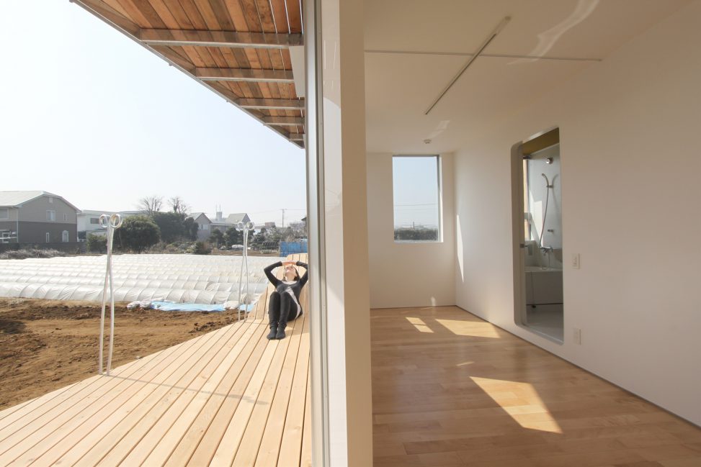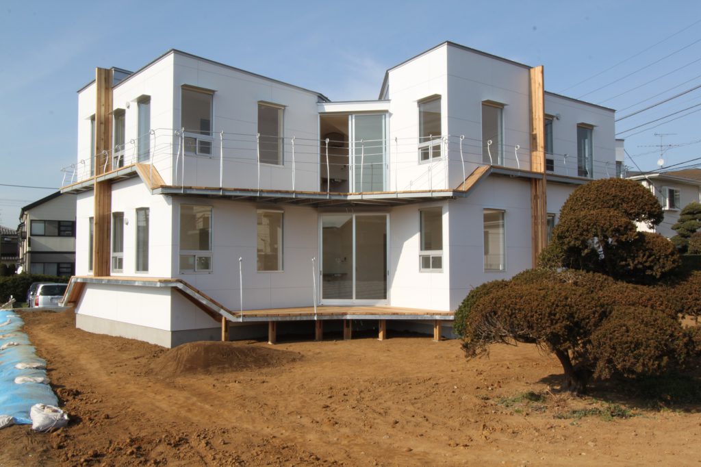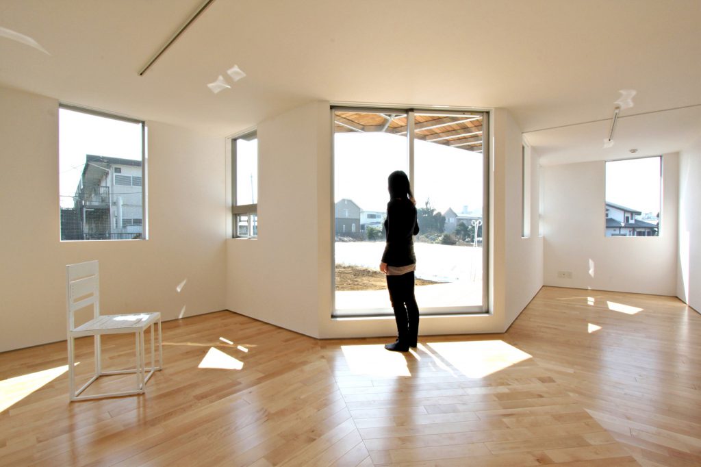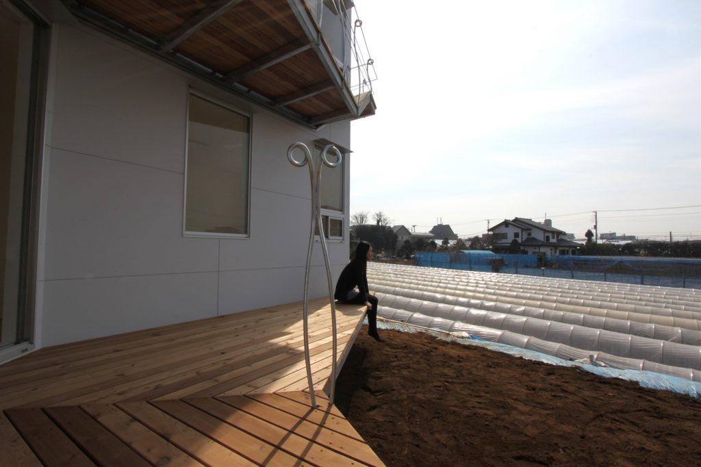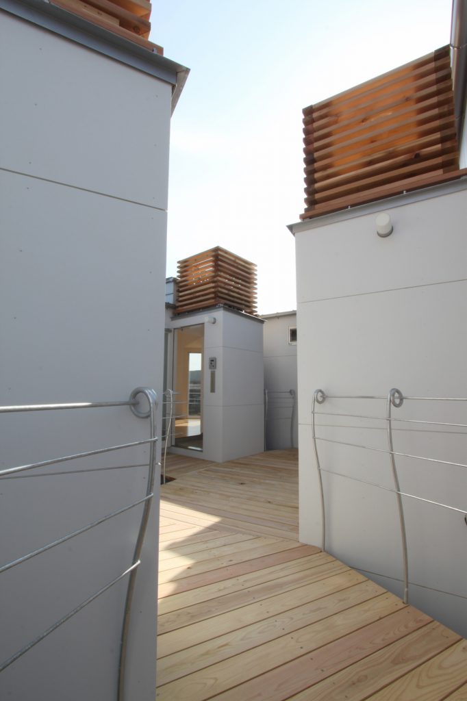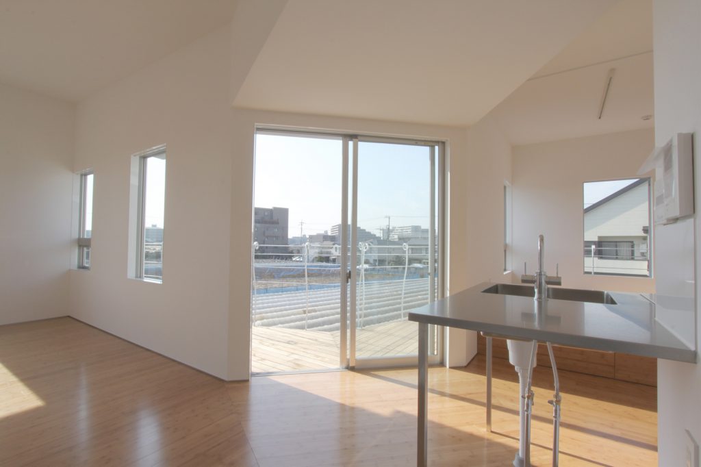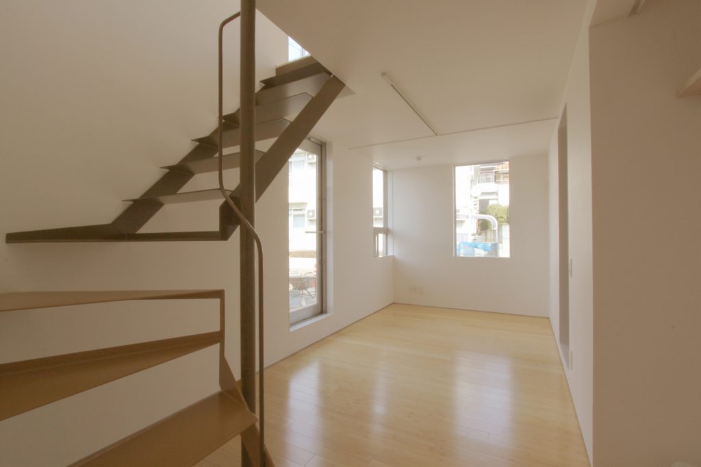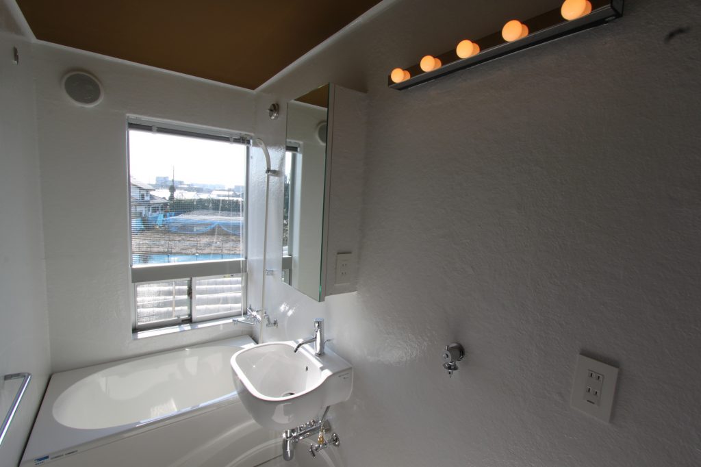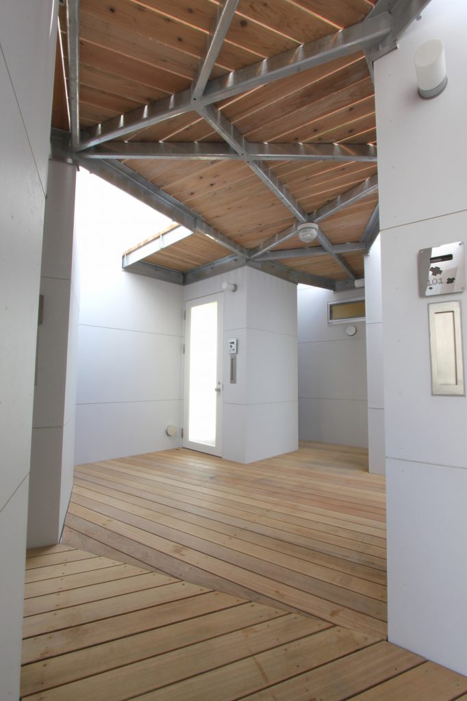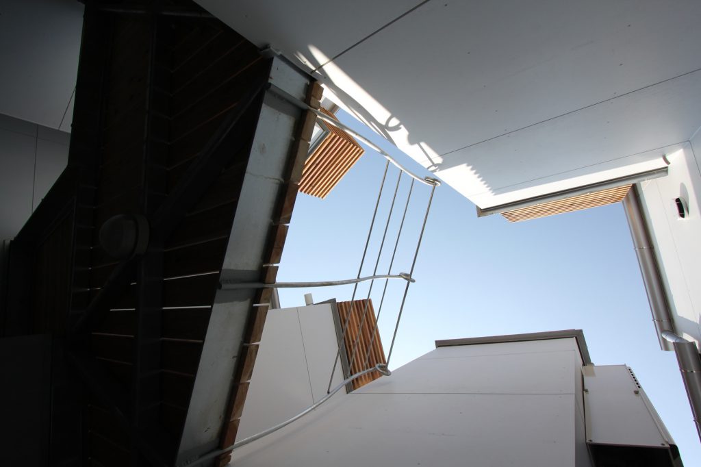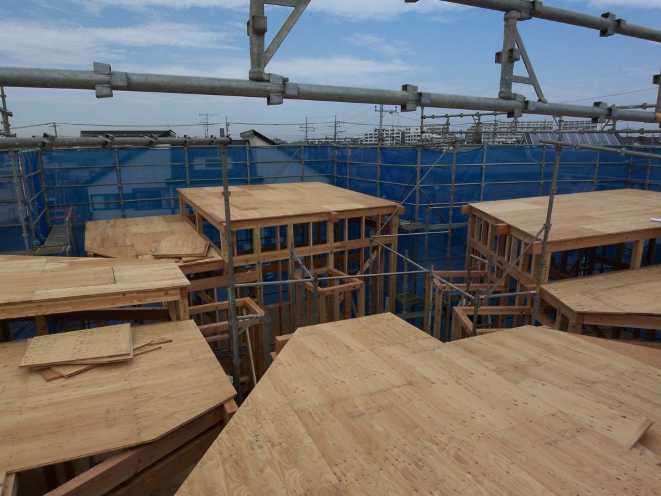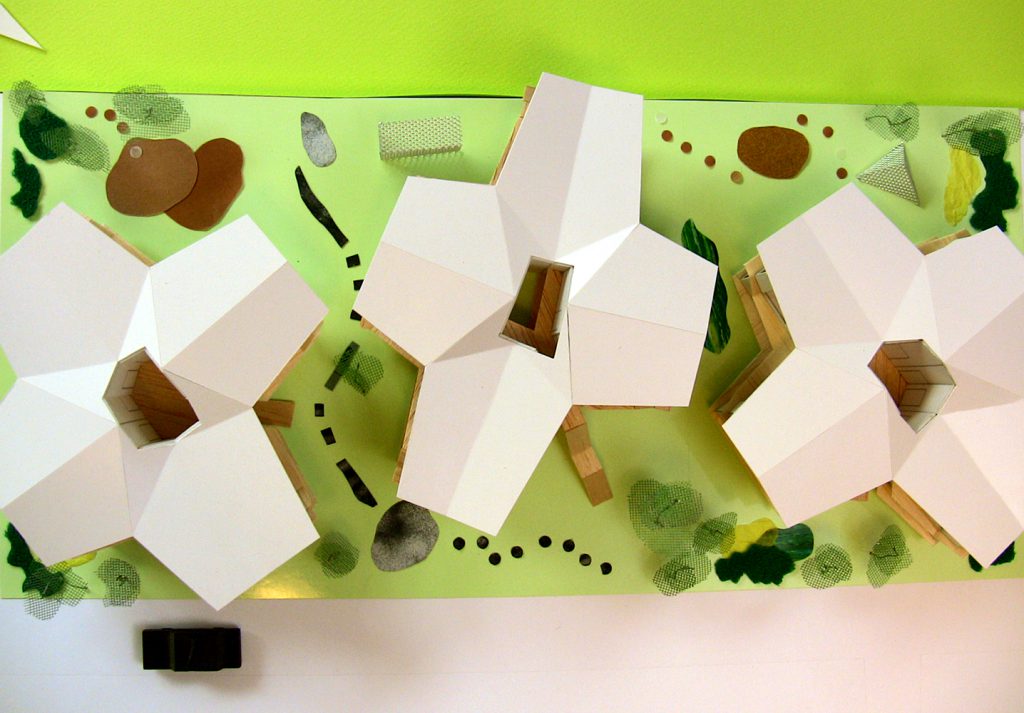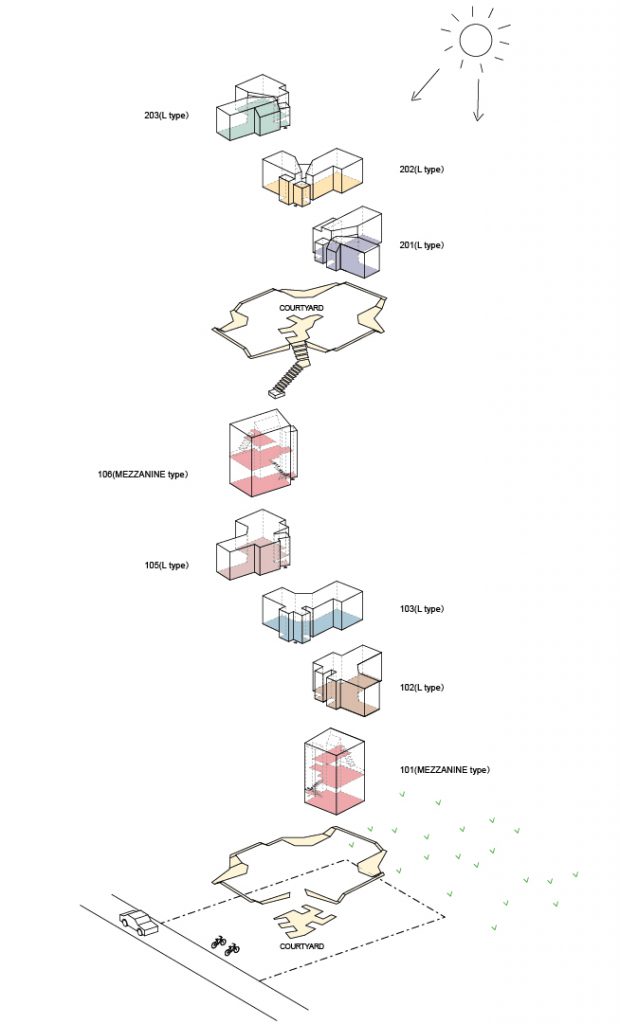Type:Apartment/Location:Funabashi,Chiba,Japan/Design:2008-09/Construction:2009-10/Architects:Yuji Tanabe+bews/Consultant:Jun Sato Structural engineering/Structure:Timber/Contractor:Abe-kensetsu/Site area:388m2/Built area:163m2/Total floor area:259m2
フラワーアパートメントはJR津田沼駅から徒歩15分、果樹園やにんじん畑といった郊外の風景のなかに建つ中庭型の賃貸集合住宅。全8戸が陽光と眺望を様々な角度から愉しめるように放射状の花型プランとし、屋根にカタカタの段差をつけた。各戸へは道路から中間領域的な中庭[La-pa]にアプローチし囲われた空を眺めながら入る。6戸のL型プランは、そのワキの下のようなカタチからデッキテラス、築山の庭へと眺望が導かれプライベートな領域が放射状に広がる。それは植物の枝のように陽光や風通し、眺望の可能性を求めて枝葉分れする。同様に2戸のメゾネット型も多層に枝分かれしながら、南の高窓や北の間接光を取入れるべく垂直方向へと伸びている。
The Flower Apartment complex for couples to live in is located in Tsudanuma, Chiba, Japan. Tsudanuma is a University town and a bedroom community of Tokyo. The actual site is 390 m2 and it is on the south side of the district, located next to flower gardens and fruit orchards in a very peaceful setting.
Each unit has the entrance hall in the courtyard – the “center of the flower”-of the apartment. There are six “L-Shaped” units that form the petals of the flowers, and each of them provides the building with its basic massing. Also, there are two 2-story units with an attic loft on the north side of the building. The additional floor of these units provides the rooms with the required sunlight. Each unit is approximately 30 m2. To emphasise the petals of the massing, a deck terrace has been added that stretches between the units and gives the sense of extension from the interior to exterior. The apartment windows and openings are oriented along the L-shape and the orientation allows people to enjoy the view which extends from the inside to the other side of the L-shape through the garden and the surrounding suburban landscape highlighting the rural aspects of the site. The design is done in such a way that provides the expanding view into three dimensions in search of light. In a way it resembles a plant that lets its branches grow towards the source of light.

