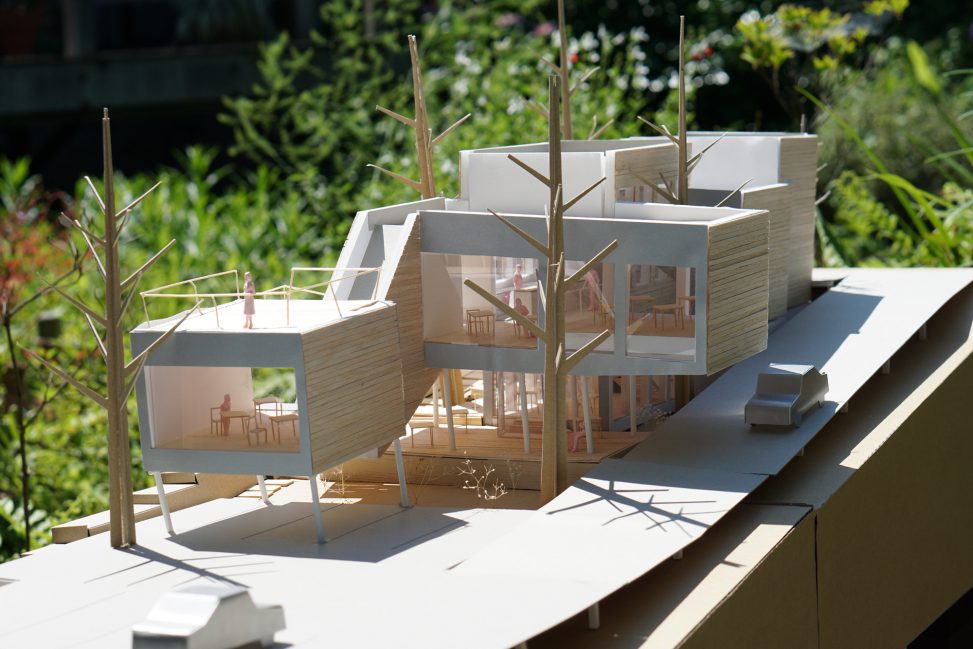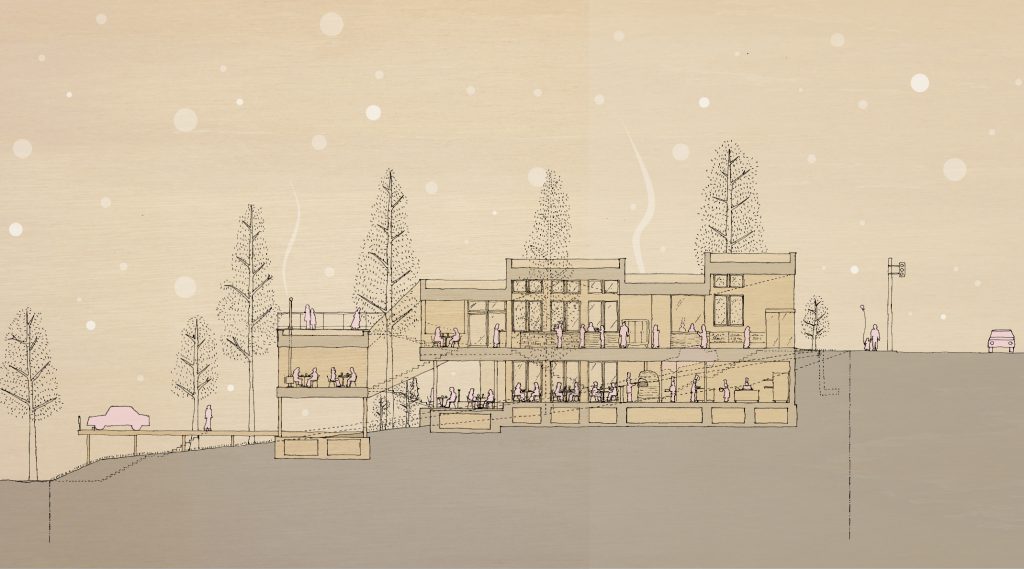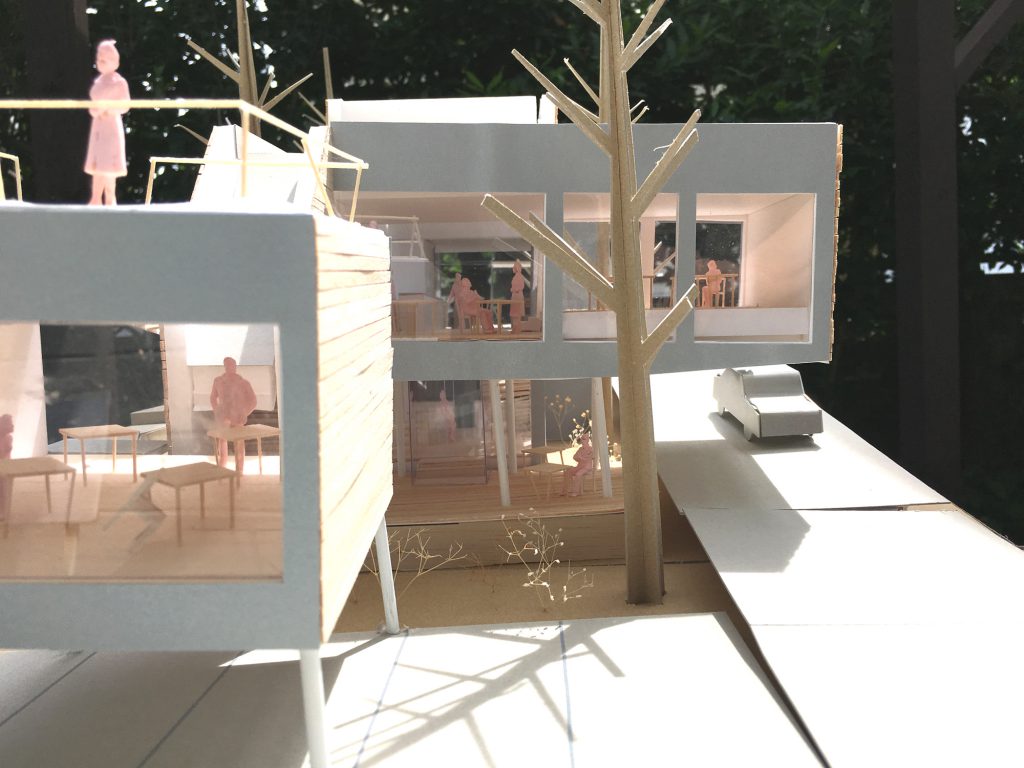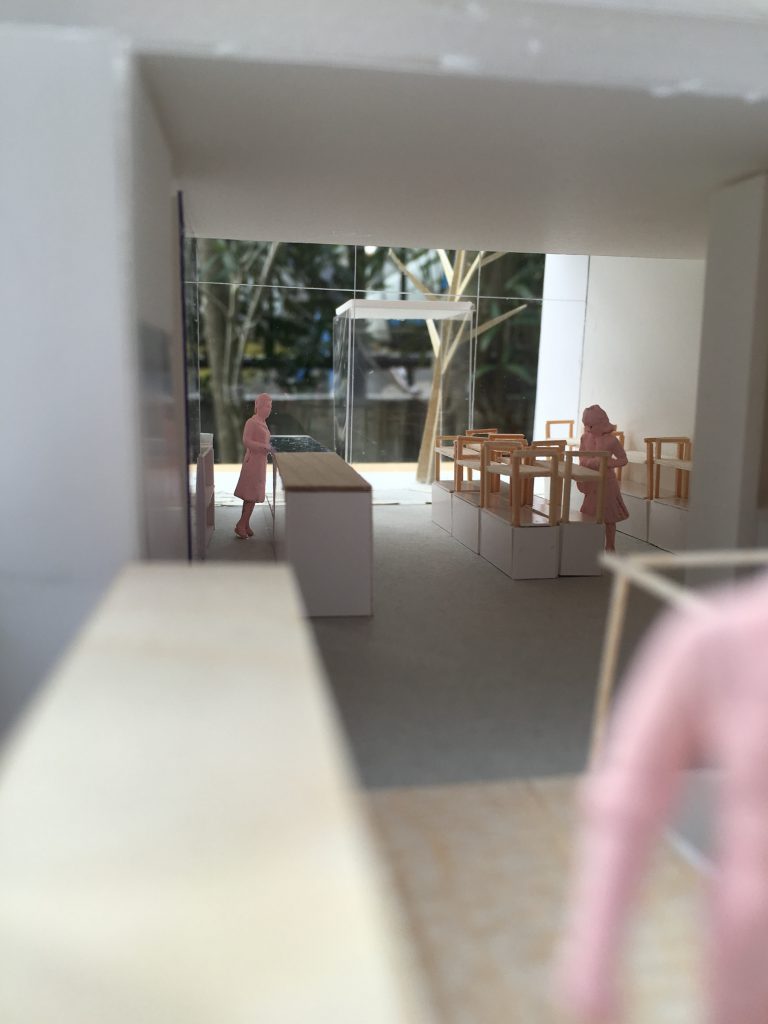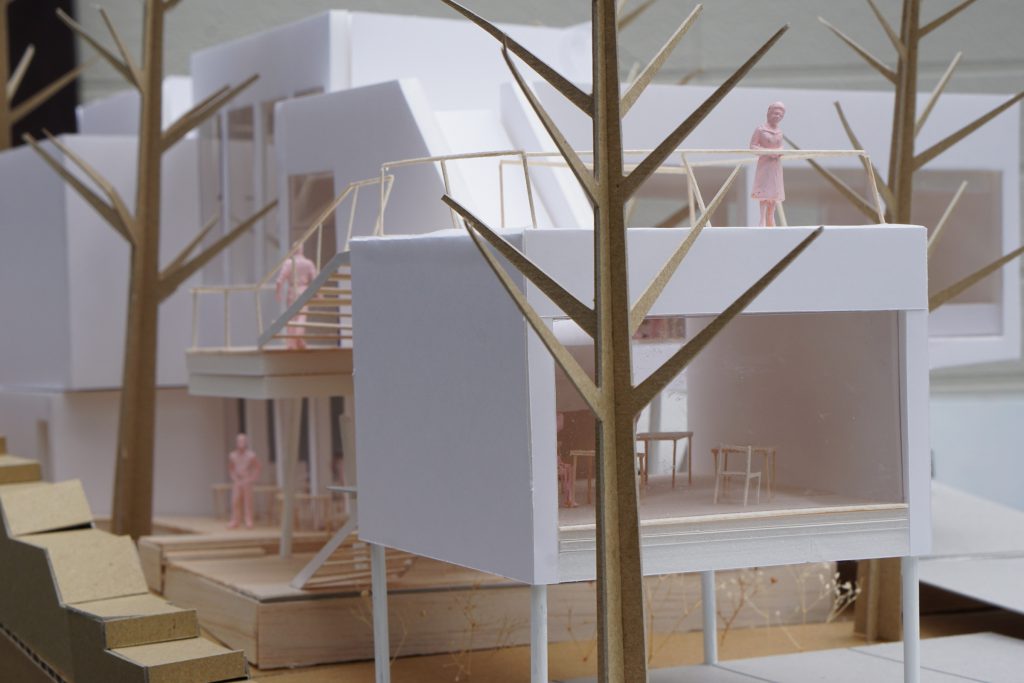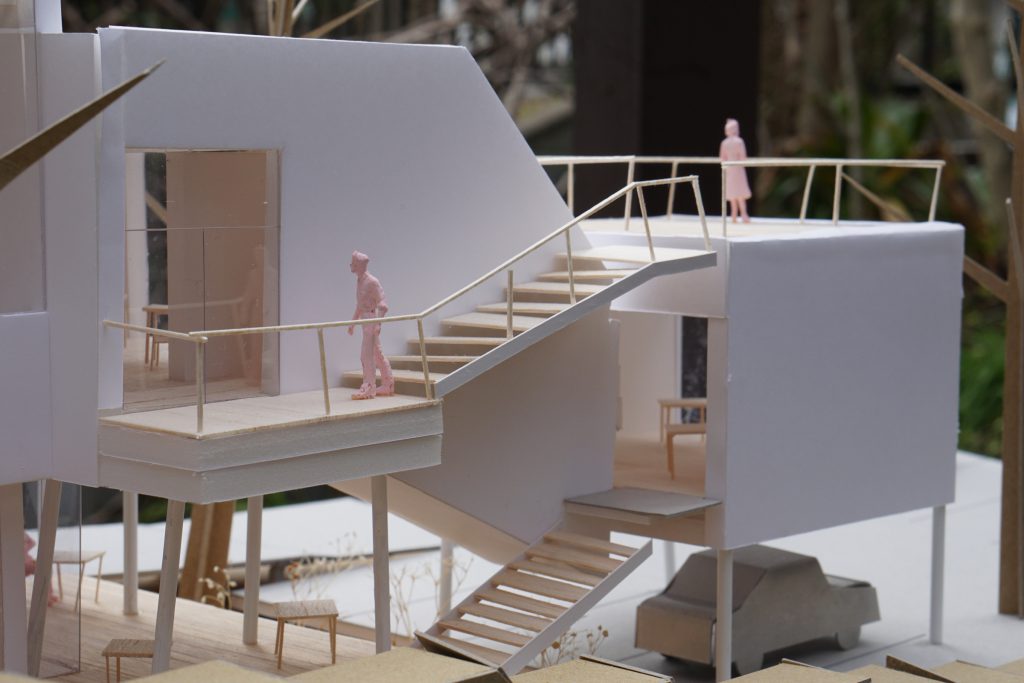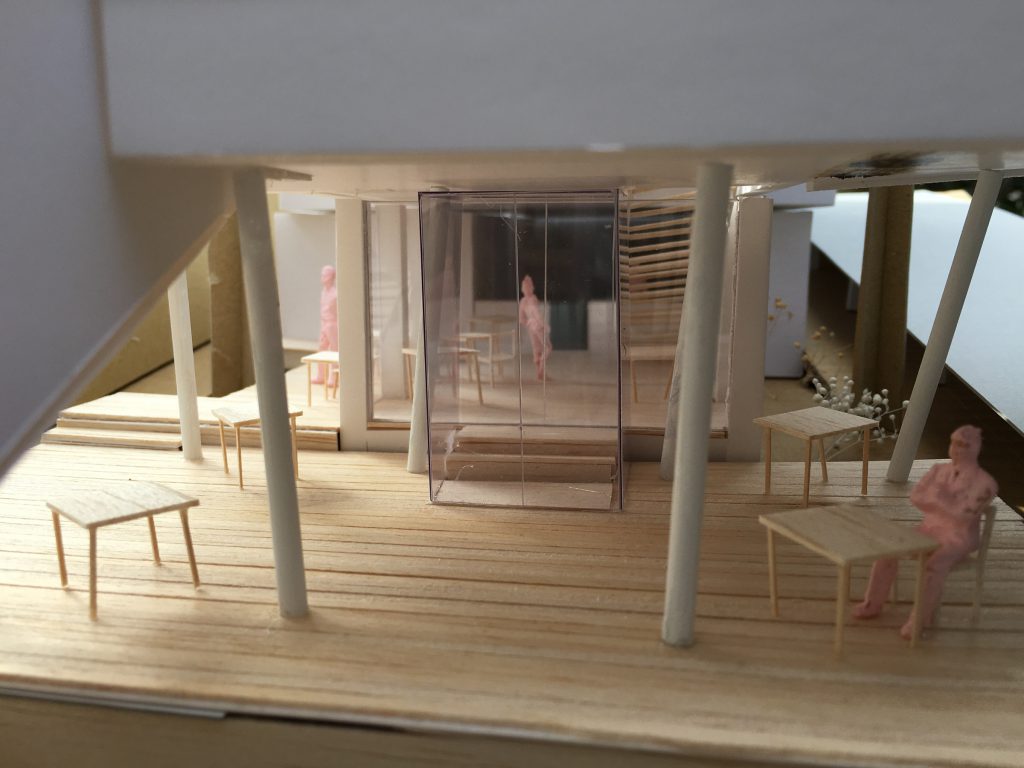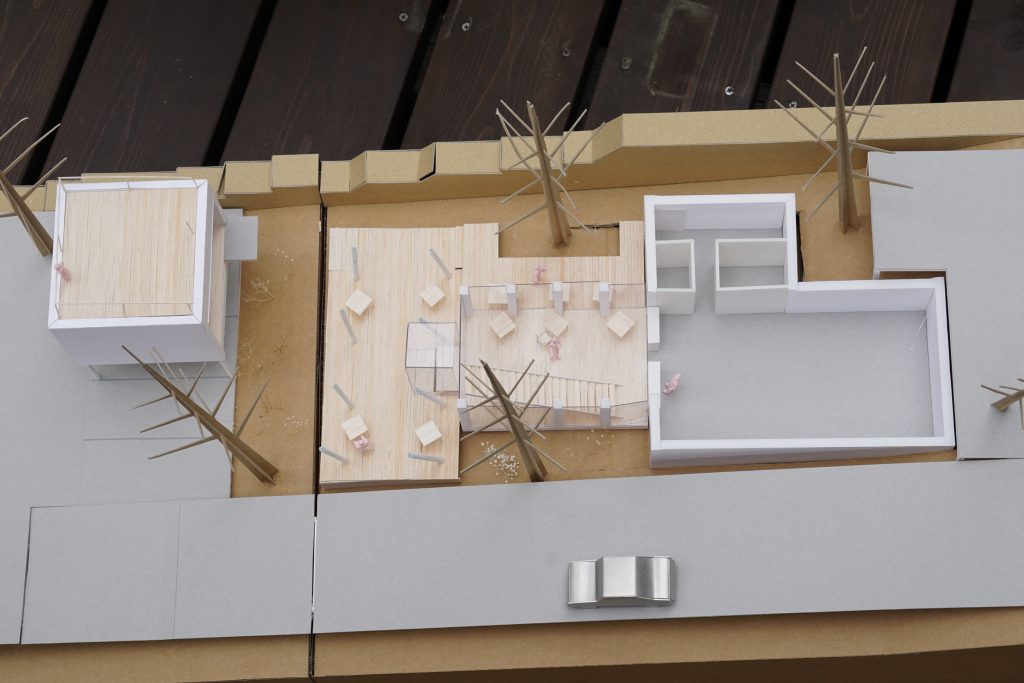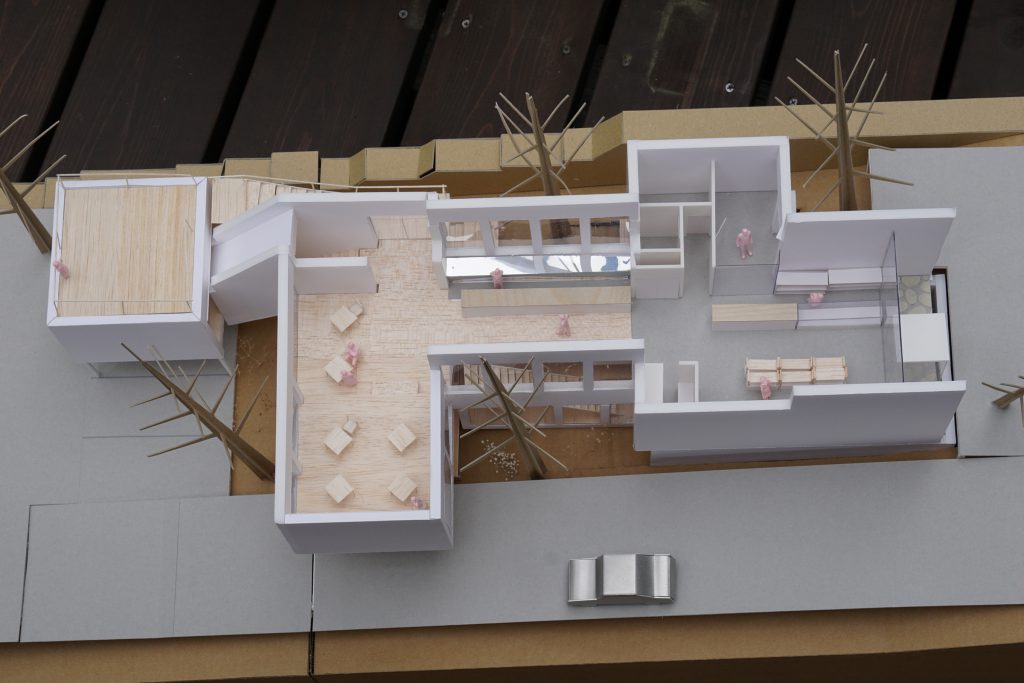Type:Restaurant&Bakery/Location:Sapporo,Hokkaido,Japan/Design:2015-16/Consultant:Jun Sato structural engineers, YMO, hondaGREEN /Structure:Steel/Site area:930m2/Built area:238m2/Total floor area:356m2
鉄骨造2階建て延床約100坪のレストラン&ベーカリー。札幌市南西の藻岩山の麓に位置し、北側に札幌の街を見下ろす。敷地形状は約18mx60mと南北に細長く南側(道路側)から北側までの高低差は7mほど。前面道路を挟んだ向いには京都の伏見稲荷から分祀された神社が建立し参道には鳥居が建ち並ぶ。道路を挟んではいるが、敷地も参道の一部であったため20m級の樹木が複数生えている。それらを残しながらこの南北の軸線を感じられるように建物をシフトさせながら配置する計画とした。シフトされた建物は、内部の用途や環境設備、窓からの光によって屋根高を異にしている。また眺めと斜路を両立するために生じたキャンチレバーや風の抜けるピロティ、天井の高いバーカウンター、離れや屋上テラスなどキャラクター豊かな空間からは近景と遠景が楽しめる。道路からの正面性と樹木の維持を考慮し、駐車場は斜路を設けて敷地の奥側(北側)に計画した。
Sapporo Restaurant is located in the north-west region of Sapporo, Hokkaido. The site is situated on the foot of Mt Moiwa and we can overview the Sapporo city to the north. The sitet is 18m X 60m and stretches from the south to the north. There is a street to its south and the land is on a slope, 7 metres going downwards from the southern end to the other side. On the other side of the street stands a shrine which is a bunshi of another shrine in Fushimi-inari, Kyoto. A bunshi is a branch of the original shrine, and it is allowed to represent the divided form of the divine spirit. Along the approach to the shrine stand many gateways. The site used to be a part of the approach and hence there are many 20 metre-high trees growing on it.
We conceived of a design with which people could feel the south-to-north sequence coming from the approach of the shrine. For that we shifted the individual volumes horizontally in order not to interact with the existing trees, and vertically in order to adjust them to the slope. The roof of the building is composed of different parts with varied height according to the purposes of the interior, usage of environmental installation, and the light coming from the windows. The cantilever is placed adjusted to the slope and providing a view at the same time. From the character-rich cantilever, wind-through piloti, high-ceiling bar counter, annex, and the rooftop terrace people can enjoy the extended view. We considered the balance between the entrance and the trees carefully and placed the parking area to the northern end of the land by placing a slop towards it.

