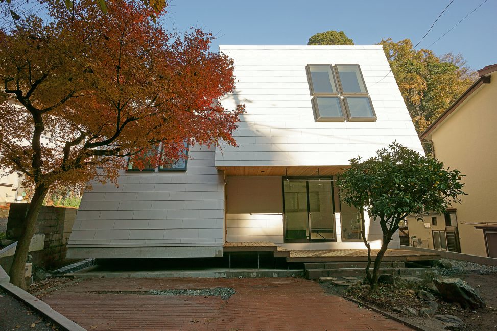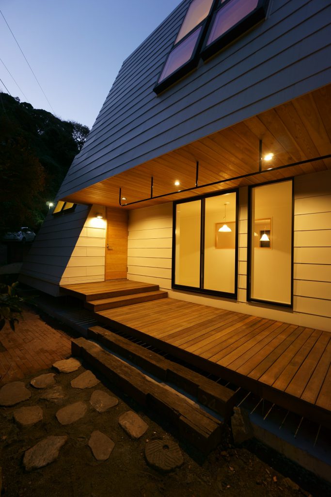
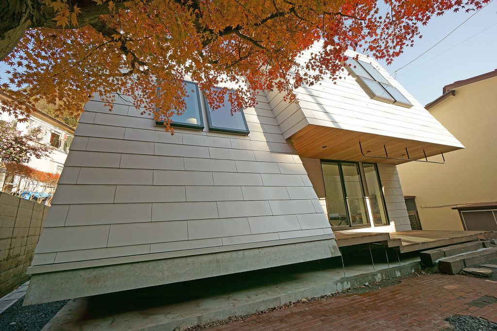
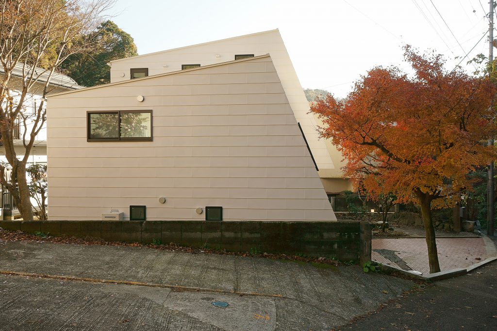
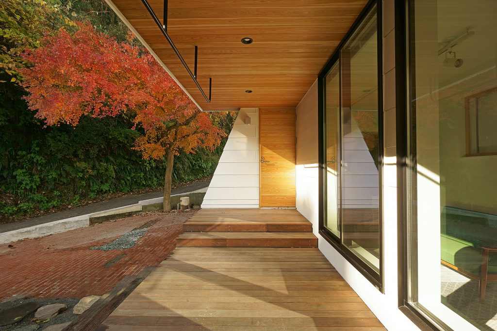
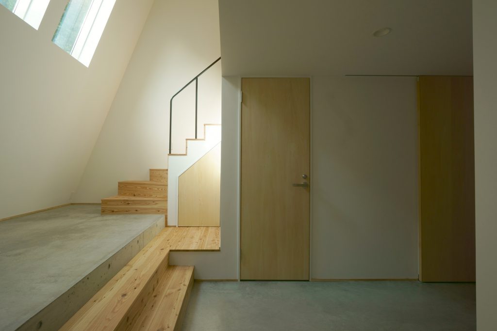
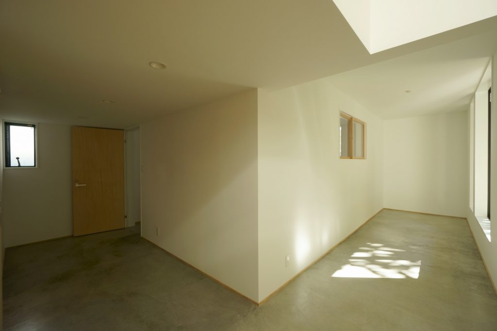
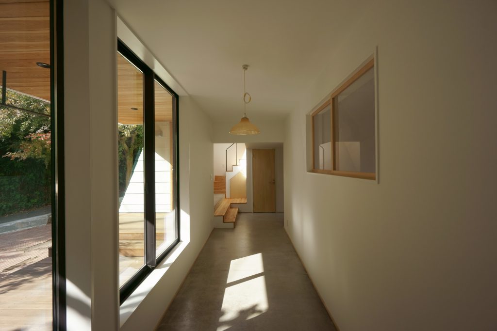
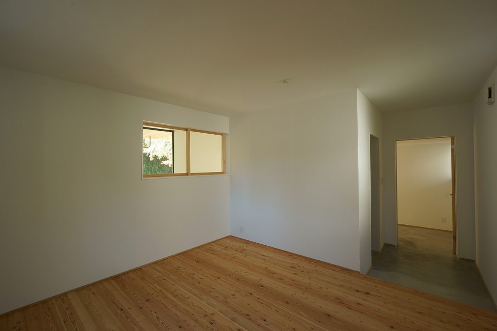
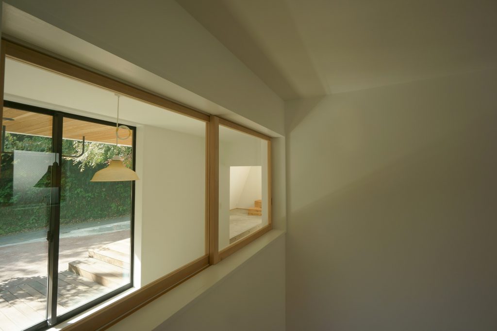
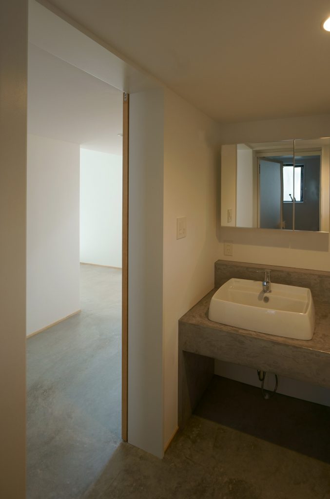
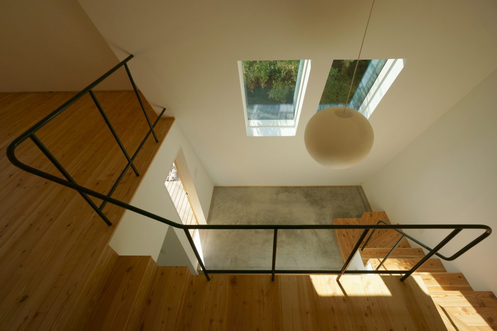
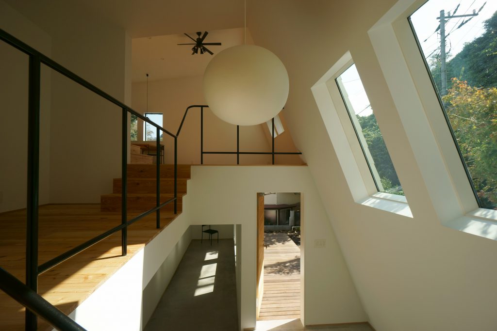
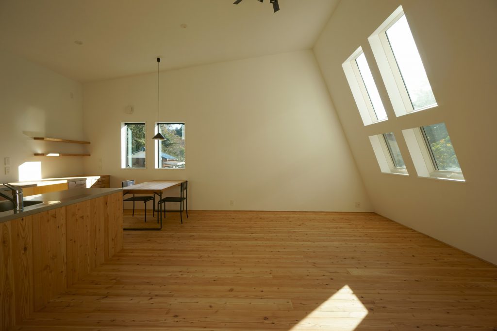
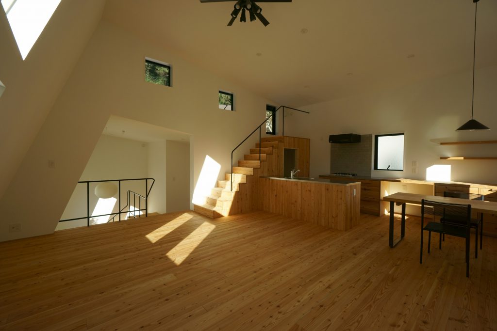
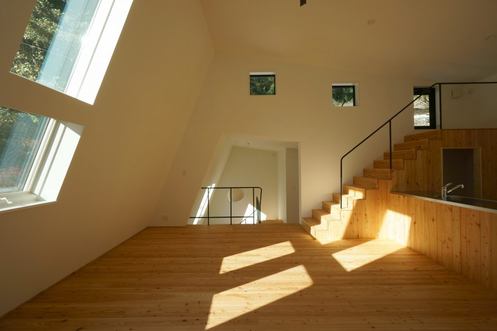
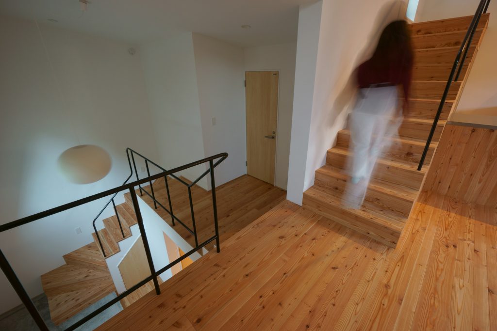
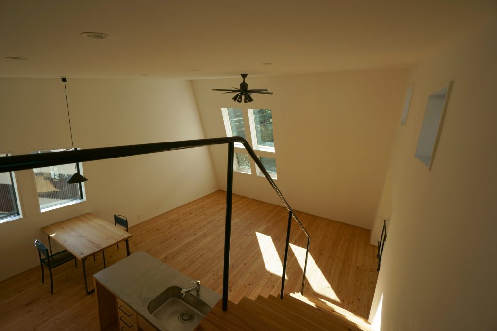
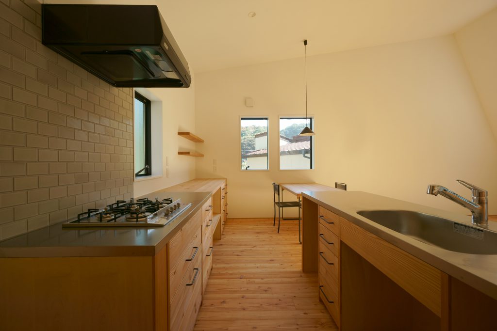
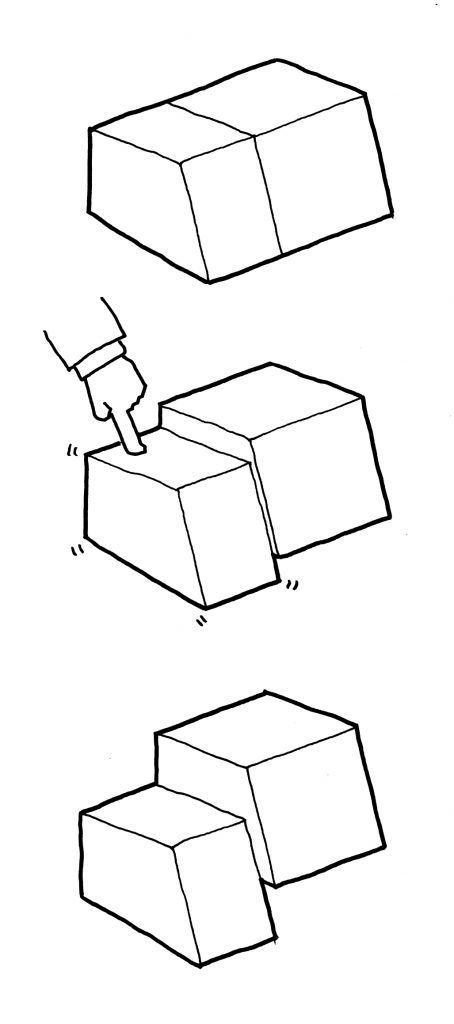
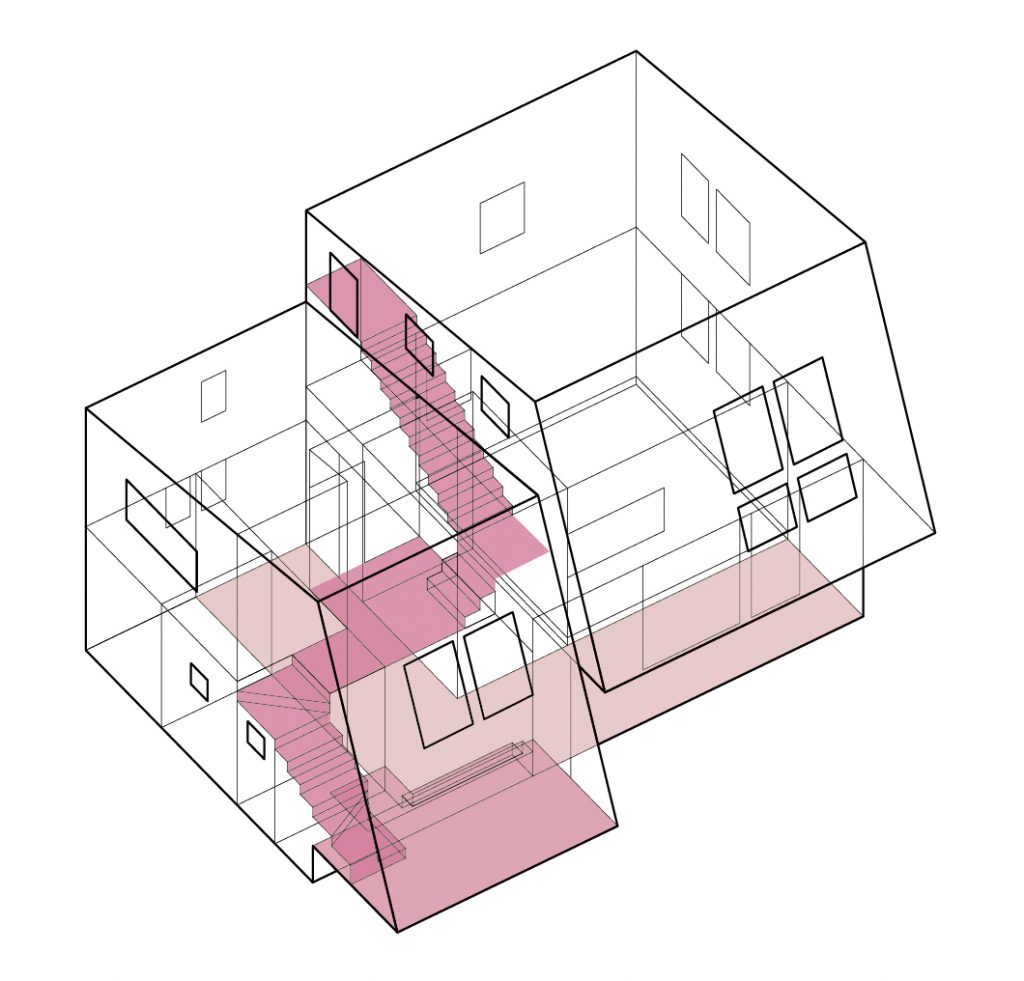
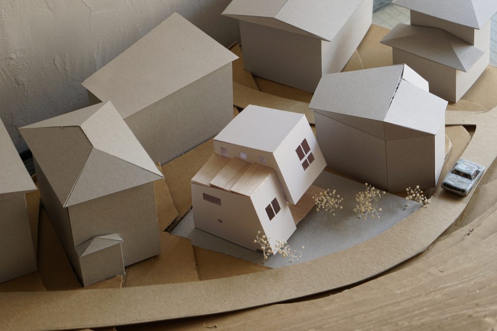
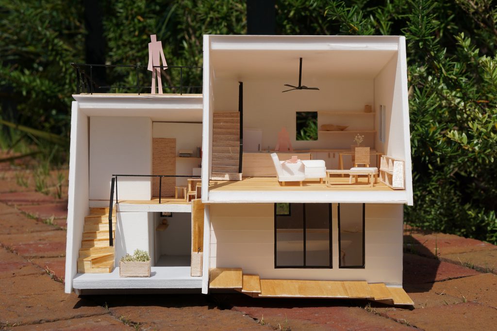
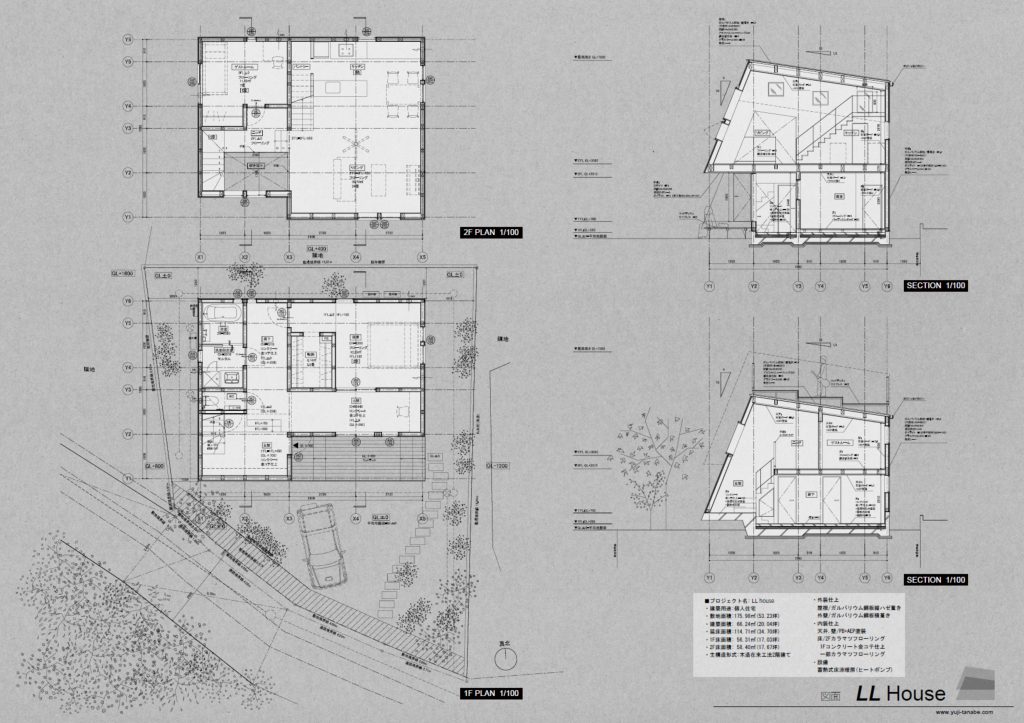
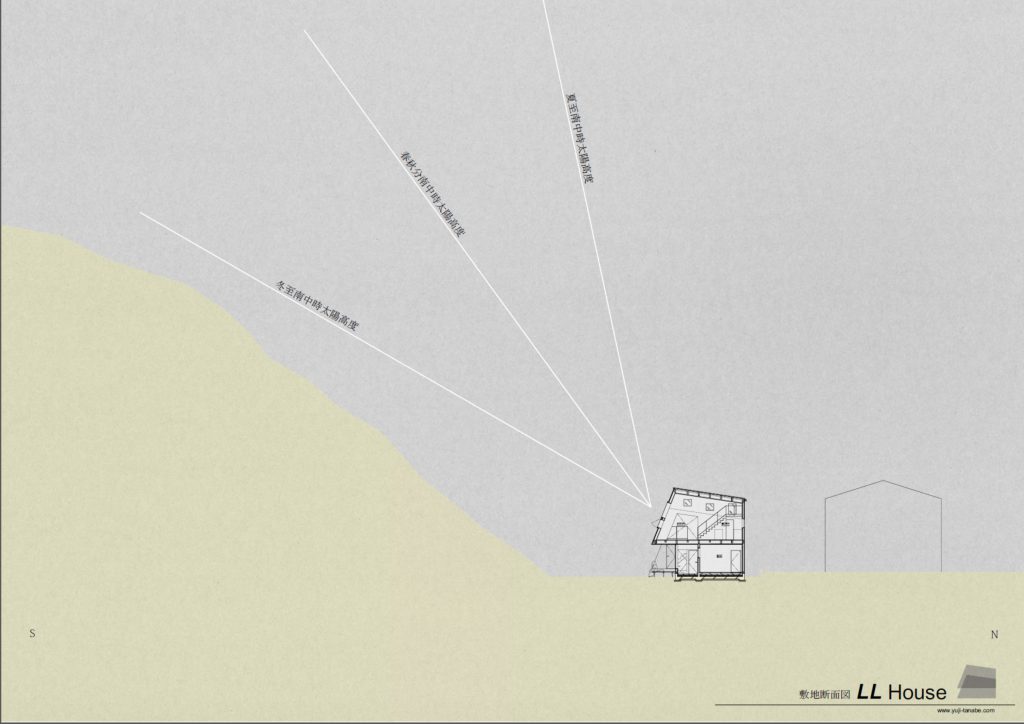
Type:House/Location:Zushi,Kanagawa,Japan/Design:2016-17/Construction:2017/Consultant:Momi Structural engineering/Structure:Timber/Contractor:Kawaguchi-kenchiku/Site area:176m2/Built area:66m2/Total floor area:114m2
Type:House/Location:Zushi,Kanagawa,Japan/Design:2016-17/Construction:2017/Consultant:Momi Structural engineering/Structure:Timber/Contractor:Kawaguchi-kenchiku/Site area:176m2/Built area:66m2/Total floor area:114m2
LLhouseは神奈川県逗子市の夫婦+子供のための住宅。敷地は逗子駅から徒歩10分程度の山間の住宅地で、南側にはこんもりとした山がそびえる。冬季は暗くなりがちなこの環境に対して、建物の南側壁面を山とは反対の勾配にすることで、山の上に広がる空と繋がる建物とした。また建物東西においては金太郎飴のように同断面としながらも、高さ方向をズラすことにより(屋上では1750mm、2FLでは550mm)周囲からの光と用途に適した豊かな内部空間を構築した。南側の山は西に向かうほど高くなるため、建物の東側にメインの空間を配して西側より高くする計画とした。2D及び3Dにおいて屋根と斜面の角度、ズレの大きさを全体のボリュームや太陽光の入り方、動線におけるズレ部分の高さ(直立で頭がぶつからない。屈んで通れる。座って落ち着く。)を考慮しながら幾通りものスタディを行った。このスキップフロアのように繋がる空間は平面的、断面的にも広がるシークエンスを意識したアリの巣のような動線で屋上まで続く。外構は玄関からの高低差と距離をコントロールすることで庭とのつながりも持たせた。構造上の特徴は2階に載る2つの大きなボリュームが南に向かって迫り出していることと、その迫り出した外壁面が斜めになっていることであるが、通常の在来軸組工法で対応している。2階に設けられた一室空間のリビングは天井高が高く取られた開放的な空間である。そこで外周に耐力壁を配置して、室内に壁がないこの大きな箱のような空間を2階の片持ち梁に合わせ梁を用いることで架構を保つ工夫をしている。施工的にも尺寸モジュールと金太郎飴のような同断面架構によって合理化がなされている。熱環境においては、湿気の多い地域であることから1F床にヒートポンプを熱源とした、蓄熱式の床暖涼房用のパイプが敷き詰められている。そのため1Fの床仕上の大半が蓄熱層となるコンクリートである。冬季においてはこの暖められた空気が、階段部分の大きな吹き抜けを通過して2F部分も暖める。また開閉可能なハイサイドライトと正逆回転可能なシーリングファンがこれらの空気の上下動を助ける。動線のようでありながら滞在を促すスケールの空間が、家族のライフスタイルの変化に対応し得る住宅である。
LL house is located in Zushi, Kanagawa, Japan. The site is in a residential area surrounded by mountains with a dense forest to the south. As the site is prone to dark winters, the south wall is slanted in the opposite direction of the mountain slope to capture views of the sky above the mountain. The design has the same sectional shape along the direction from the east to west, but a vertical shift in height provides natural sunlight and a rich spatial sequence that could come along with the purposes. Additionally, the eastern part is higher than the western part to create the main room since the western side of the mountain is higher than the eastern side. With it the main room could benefit from the better light and views. We have done numerous studies in 2D and 3D to determine the angle of the roof, the deviation of the whole volume, how the sunlight should entre, and the height for the parts with the deviation with regard to the overall sequence. The spaces connected by this skip floor continue up to the roof with a flow like an ant nest has–a sequence that considers its spread in plan and cross section. We have also given the flow of the sequence to the exterior by controlling the height and distance from the entrance. The structural features are that two large volumes on the second floor are pushed towards the south and that the projecting outer wall surface is oblique. And we have realised it with the conventional post and beam structure. The sitting area on the first floor has an expansive atmosphere with high ceiling. For the large-box like space which does not have any walls inside we adopted a construction method that is cantilevered on double the beams by applying the load-bearing walls.During construction it has been rationalised by using Japanese scale modules to produce the same sectional shape in two parts. The first floor is equipped with an under-floor heating and cooling system (heat storage-style). In winter, warm air passes through the entrance void and warms the second floor. Also, at the high level there are operable high side windows assisted by ceiling fans to aid in the vertical movement of air.

