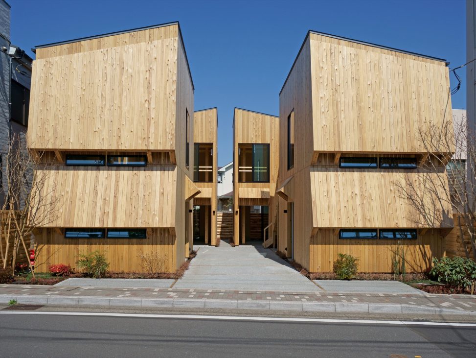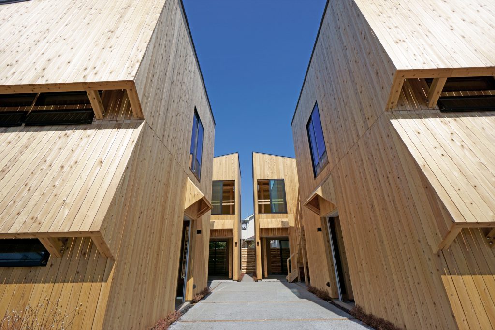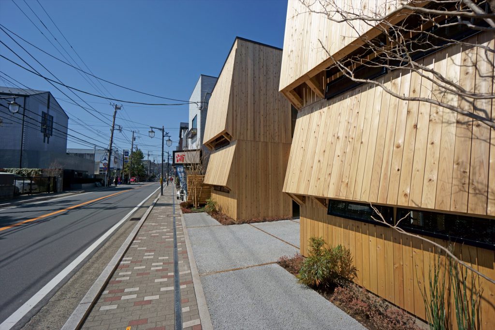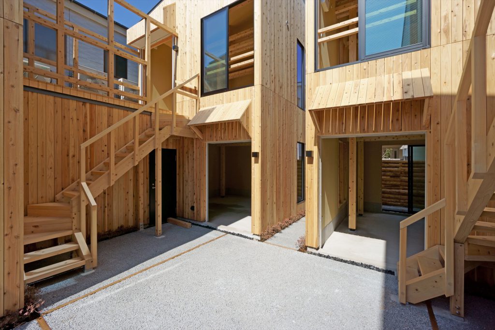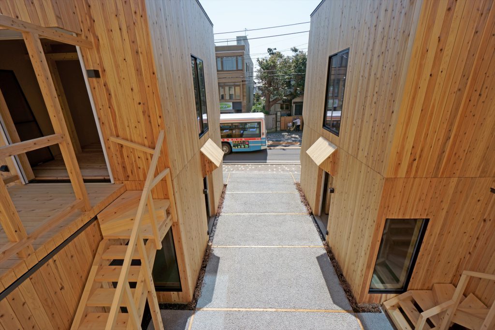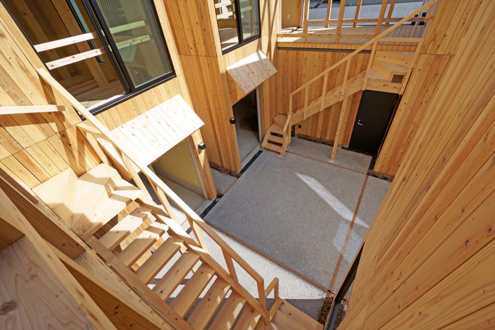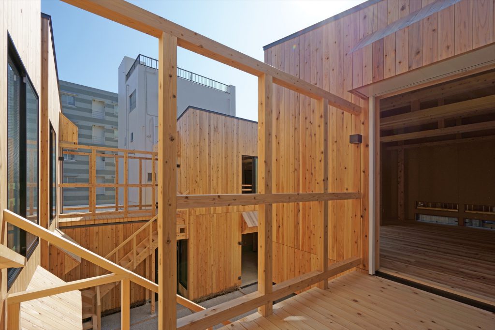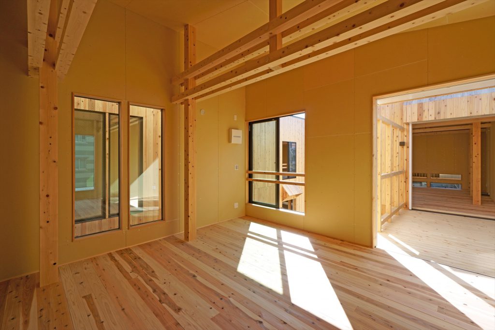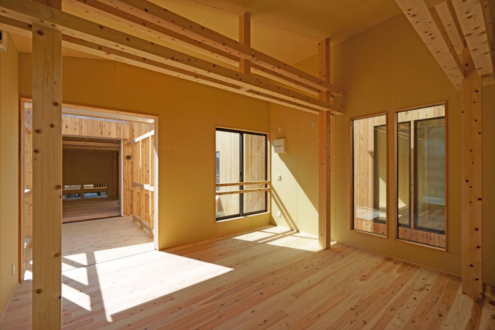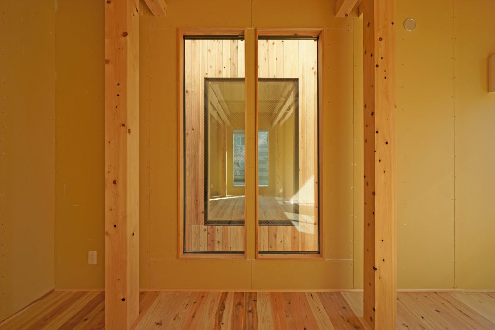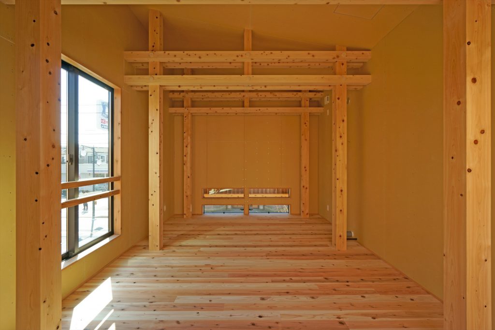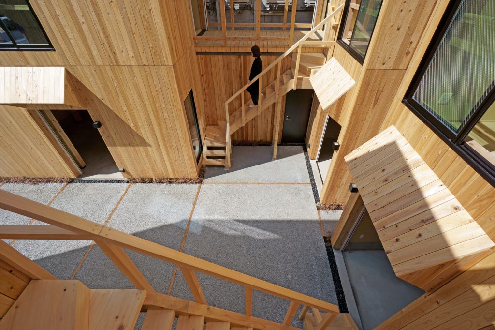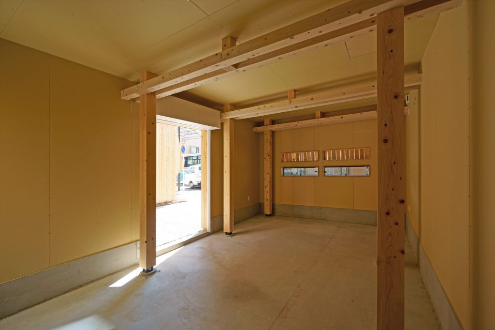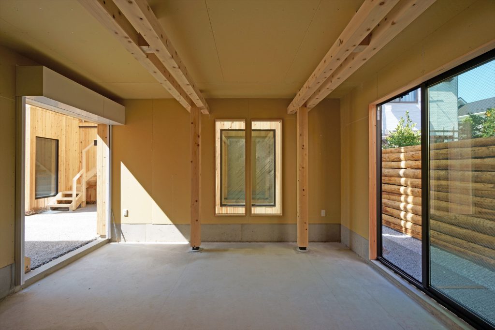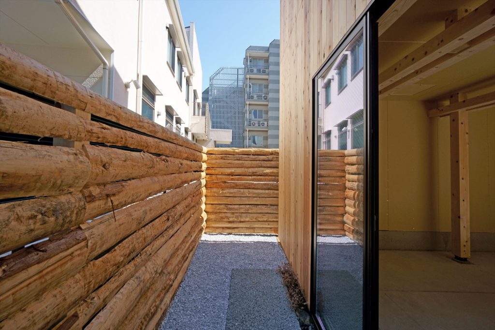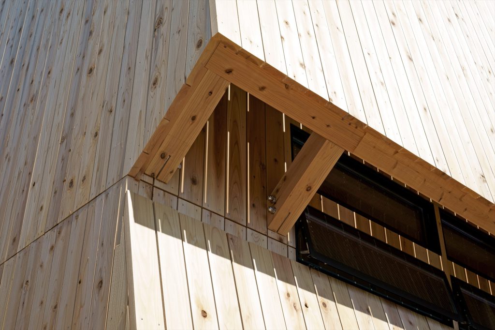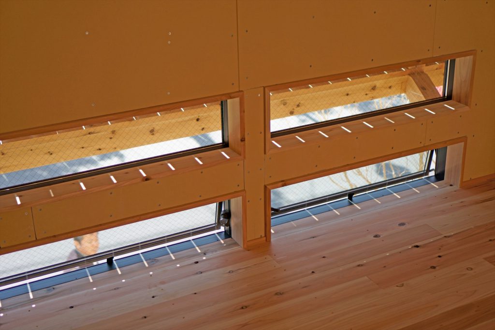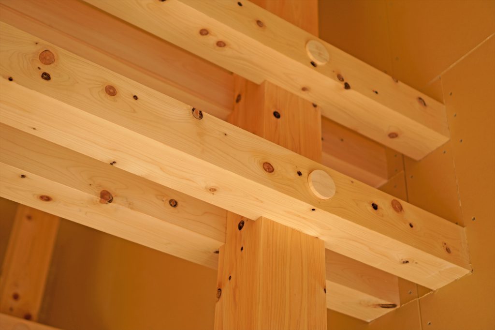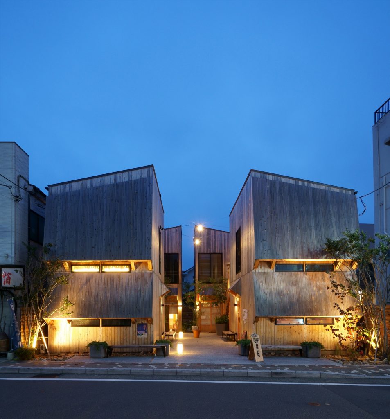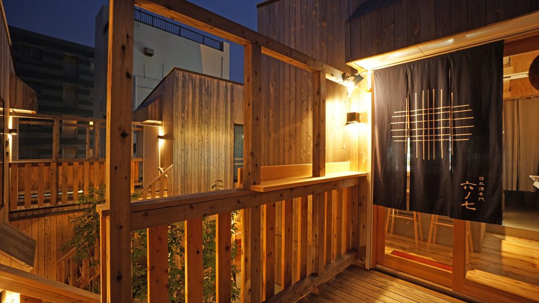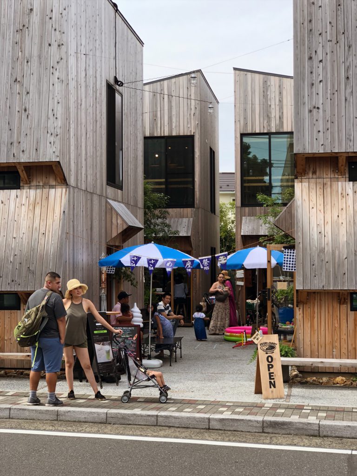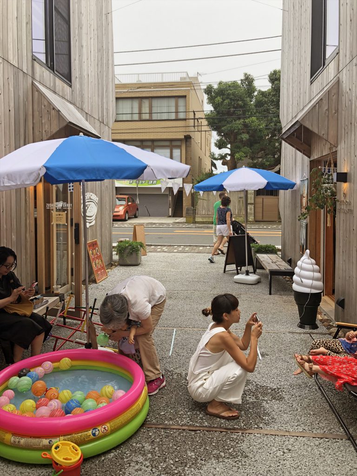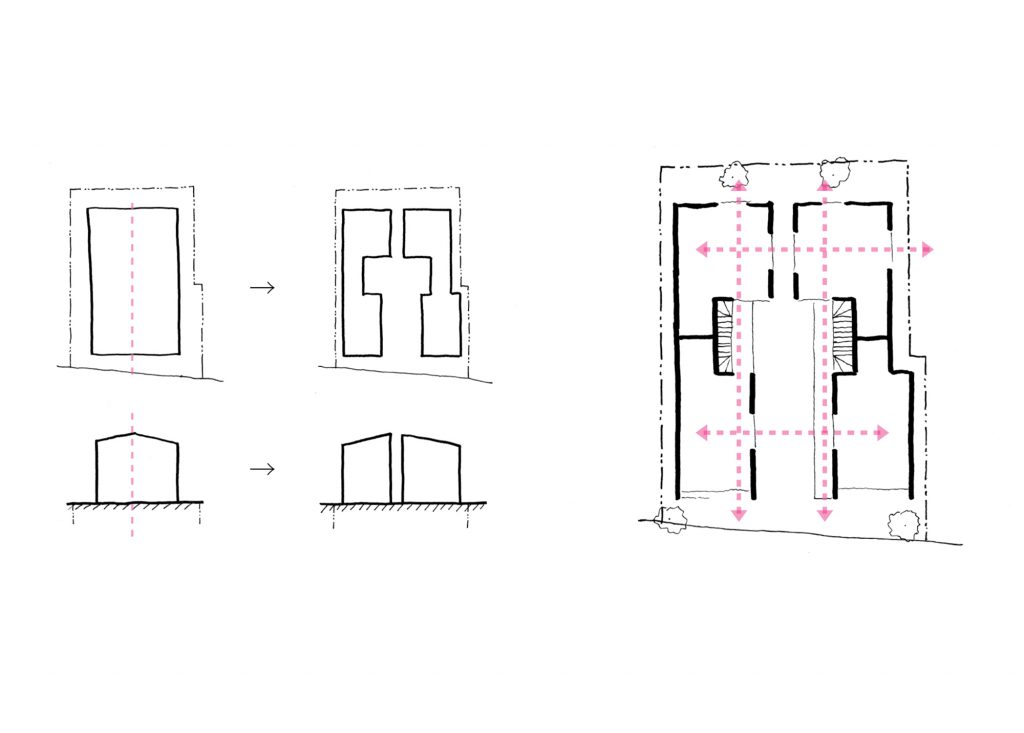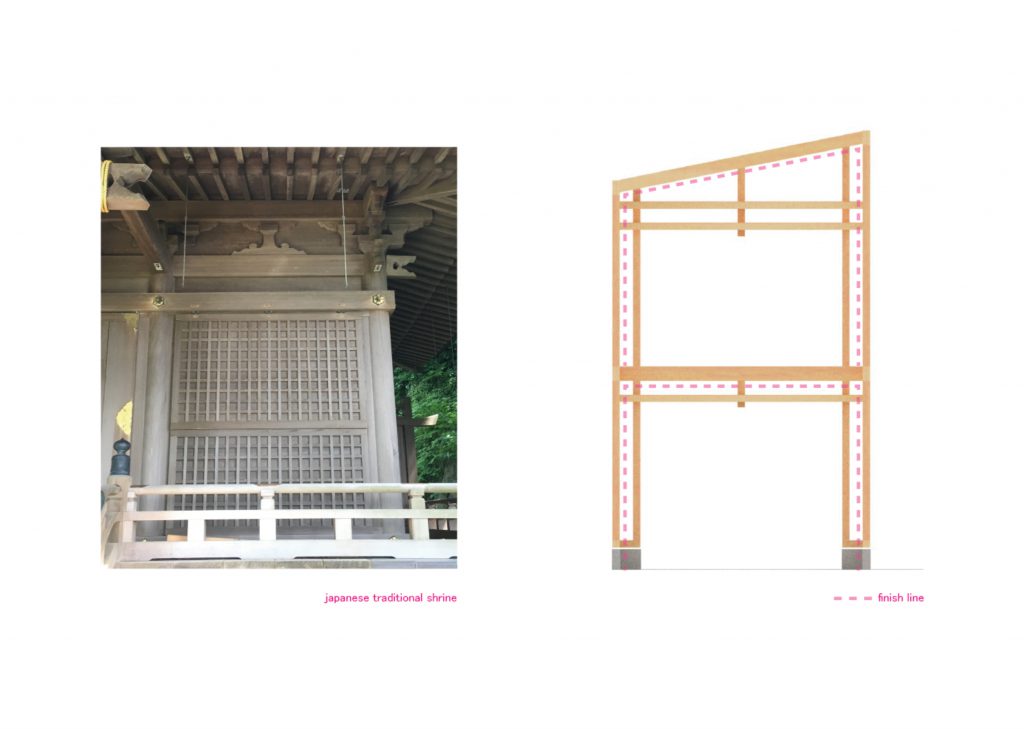Type:Shops/Location:Kamakura,Kanagawa,Japan/Design:2017-18/Construction:2018/Consultant:Low Fat Structure/Structure:Timber/Contractor:Koizumi-Mokuzai/Site area:214m2/Built area:52m2x2/Total floor area:90m2x2
鎌倉笹目座/SASAMEZAは神奈川県鎌倉市笹目に位置する2棟(全8テナント)の木造2階建商業施設。敷地は鎌倉中心部から長谷の大仏へ向かうバス通りである由比ガ浜通りに面している。この通りには明治、大正、昭和初期の鎌倉別荘文化を今なお感じさせる商店がいくつか点在する。それら商店の多くは二重屋根/二重庇を持つファサードで、町のスケールをつくりだしている。そこで今回の建物のファサードにも内部が見え隠れする二重屋根/二重庇を設ける計画とした。計画当初は建物完成時に敷地を分割して販売することも考えられていたため、コートヤードを形成しながらも敷地を二分するように双子のような2つの建物を配置した。延床面積はどちらも約32坪ほどであるが、敷地形状に合わせて平面形が若干異なる。しかしそれぞれの建物の屋根勾配の水下を両隣地側にとることで一棟のような一体感をつくりだしている。またパサージュやコートヤードを挟んだ開口部を平面的に同じ位置とすることで、隣棟への繋がりや広がりもつくりだしている。内部空間には構造材の見える化(オフセット柱+長押)により異なるテナントが入居しても建物全体の統一感を保つ狙いがある。木造の屋外階段、二重屋根、外壁にウッドデッキ等この建物で使われている屋外部分の木材は、留め方やブラケットを工夫することで更新可能な納まりとしている。今回の建物は商業施設であり不特定多数の方が訪れる。その方々に輸送エネルギーの低減と、森林の維持管理の大切さが少しでも伝わるように地産地消もテーマとして掲げた。そのためクライアントと林業者、施工者と共に神奈川県の箱根の山林に入り、柱や梁となる木を選定し伐採するところから始めた。中庭を用いてそれらの関連イベントも行っていく予定である。
SASAMEZA is composed of two-story twin commercial buildings which accommodate eight shops at the commercial block located in Kamakura, Japan. The site faces Yuigahama-street. It is a bus street and the buses run between the central Kamakura and the Giant Buddha in Hase. Some of the shops along the street still retain the original feature of double-roof façade which has determined the scale of the town, and hence carry the nostalgic atmosphere of the Kamakura villa culture to date from 100 years ago. We wanted to respect it and for that we planned to set up the double-roof with the inside of the façade of the buildings.
At the time of planning, the client was thinking about dividing the site into two pieces and selling them one by one at the time of building completion, so we have presented an idea with two twin-like buildings arranged in such a way that it would enable them to divide the land without disturbing the court yard. The total floor area of each of the buildings is about 90m2, but they have slightly different planar shape according to the shape of the site. Since we wanted to present the two blocks as a whole, we took the rain gutter system under the roof on the side facing each of the buildings. In addition, we have set the windows and doors across the passage and the courtyard at the identical positions along the same lines giving the buildings the mirror image of each other.
We have decided to show the structural features such as offset columns and double beams (nageshi) visible in the interior space though they are normally covered and hidden by the ceiling boards and walls. We believed it would present a unity throughout the twin buildings even when shops of different characters occupy the spaces. Also, we have made it possible for them to exchange the wooden parts such of the outside staircase, double -roof structure, and outside wood deck by using such fastening methods and bracket.
These are commercial buildings and many people will come and visit. We wanted to let the people know about the importance of the ‘local production for local consumption’, ‘the energy needed for transport’ and hence ‘the maintenance of the forest’. Though such things are normally not applied for commercial buildings of smaller scale we dared to adopt them hoping that would increase the people’s awareness about the issues. For that we even went into the forest in Hakone mountains, Kanagawa with our client, a forester and a builder, and we selected and harvested the trees there for the columns and beams to be used. We are also currently planning to have some events about the timber consumption at the site.

