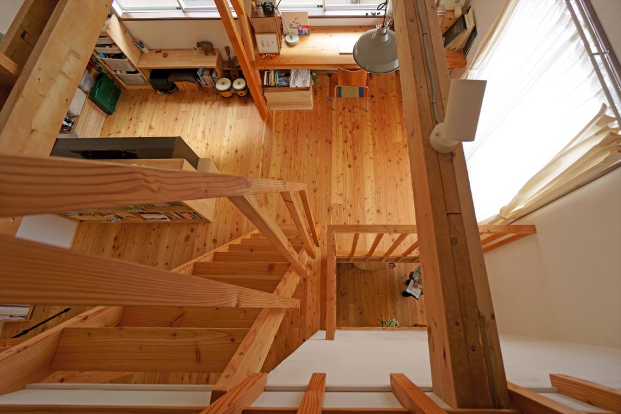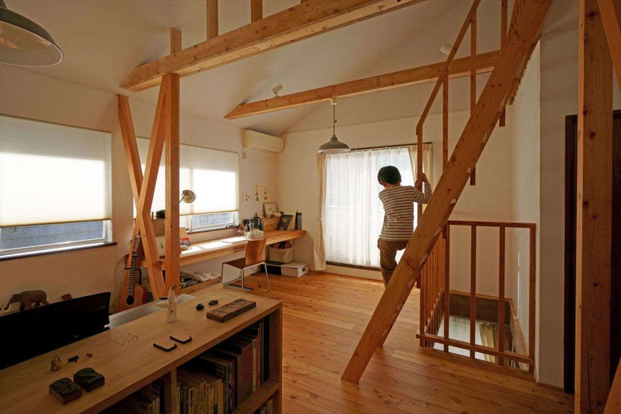
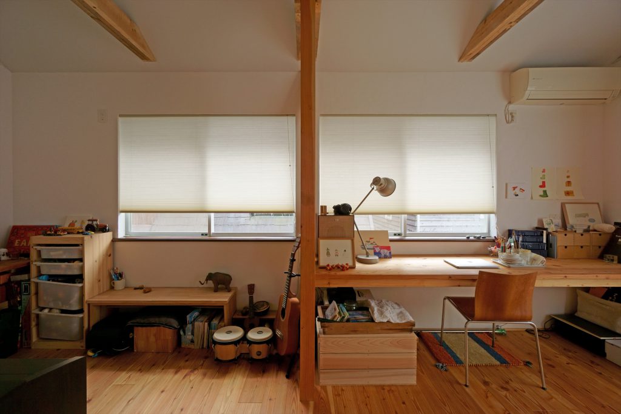
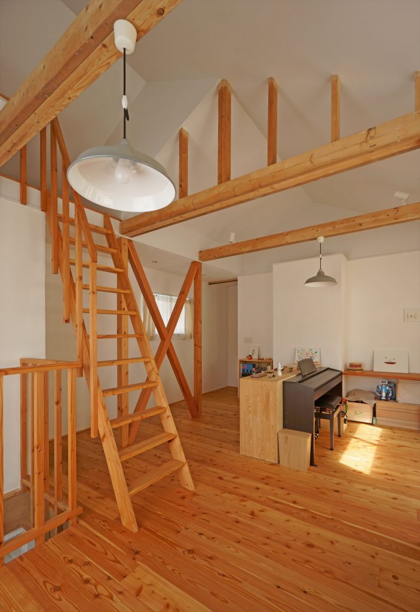
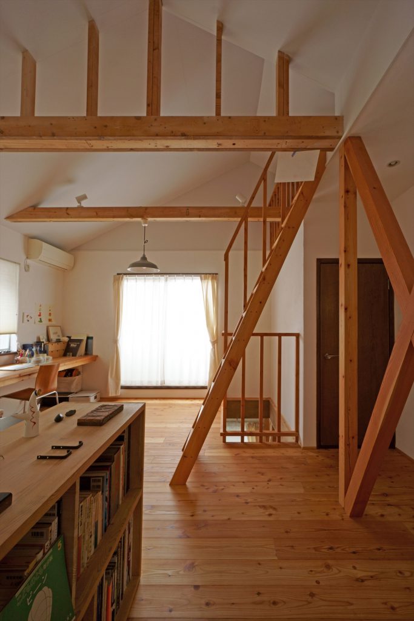
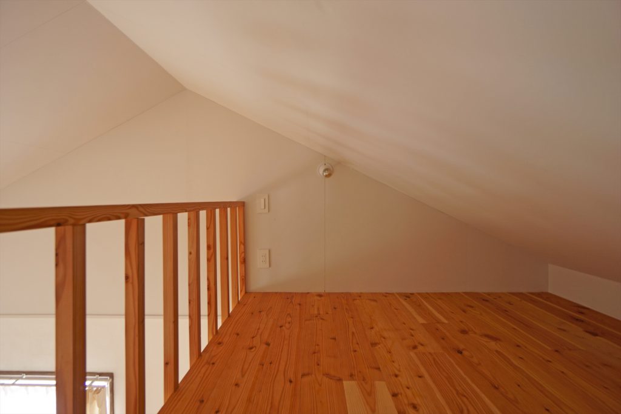
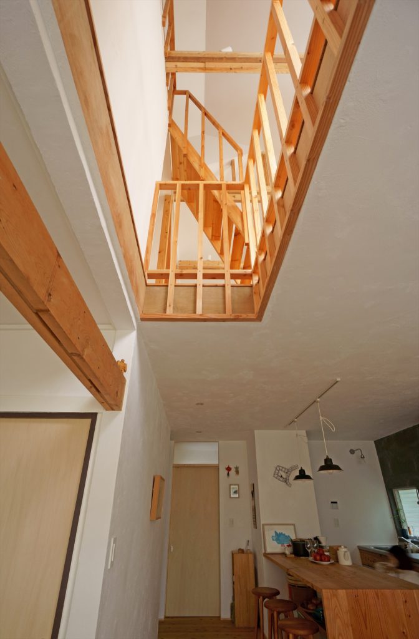
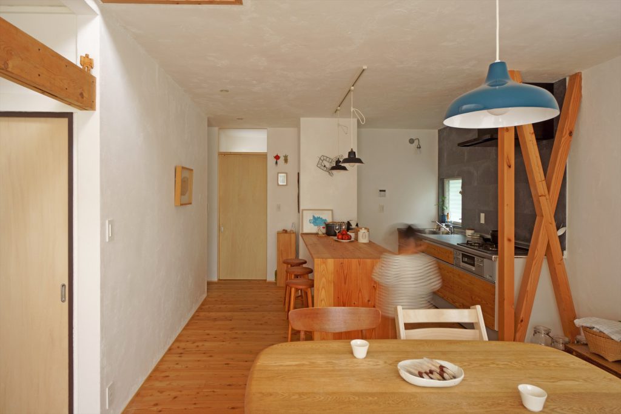
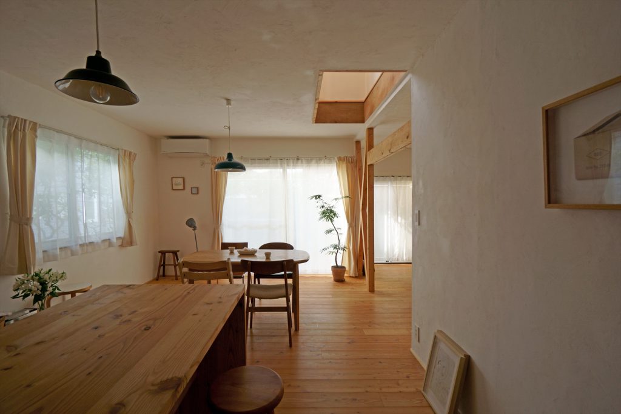
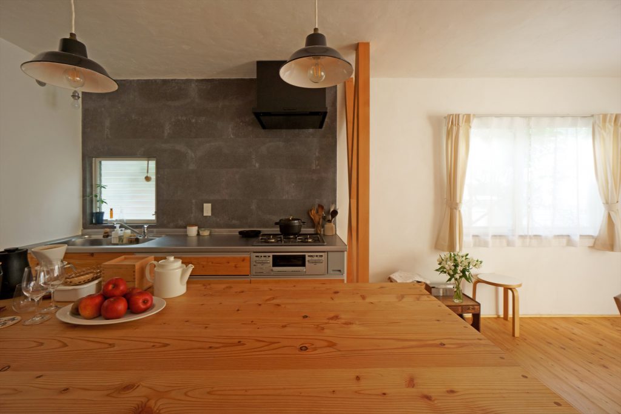
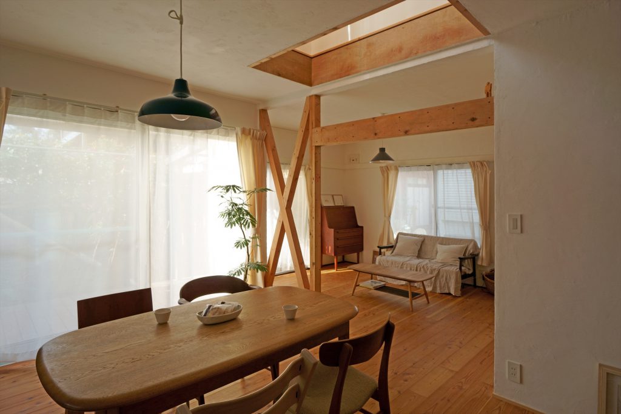
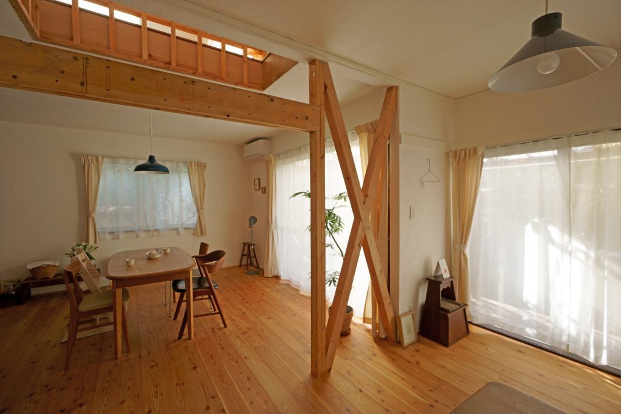
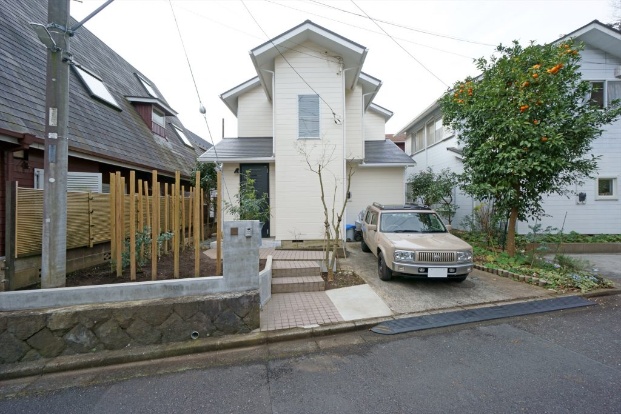
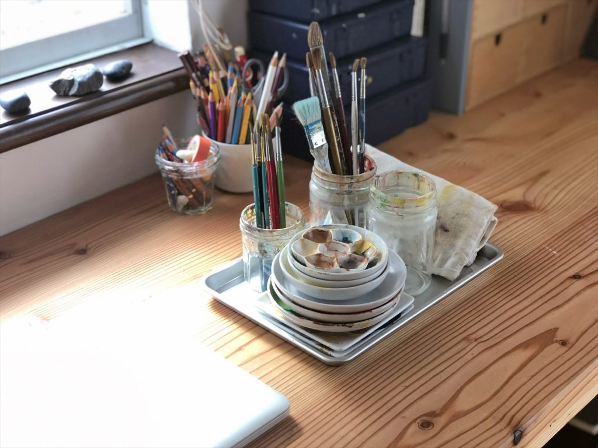
Type:House/Location:Kamakura,Kanagawa,Japan/Design:2018-19/Construction:2019/Consultant:hondaGREEN/Structure:Timber/Contractor:Kawaguchikenchiku/Sitearea:133.4m2/Built area:51.3m2/Total floor area:91.9m2
鎌倉の緑に囲まれた延床約30坪の一戸建て住宅のリノベーション。夫婦と子供1人と猫が暮らすこの住宅は築30年ほどで、既存のプランは1Fにリビングやキッチン、水回りなどを配し、廊下と個室が明確に分かれた典型的な建売住宅のそれであった。そこで今回は、明確に分かれていた動線(廊下)を空間の一部に溶け込ませ、それを各所で重ねてみた。また三層に重なった部分には一畳ほどの吹抜けを設け、隔てられていた上下階においても積層が感じられる空間とした。元々三つの山が連なったような屋根の一番高い部分には、新たにロフトを設けることができた。領域が重なることで、家族がお互いに程よい距離を取りながら生活できるヴォリュームとなっている。また奥様はイラストレーターであり、陽当りの良い2Fの南東側に作り付けのワークテーブルを作成した。既存の外構はブロック塀とアルミフェンスと密集した植物であったが、杭を並べたクウキベイとして風通しを良くし、アプローチ階段と駐車場の間には、以前住んでいた家の庭からオリーブの木を移植した。
This is a renovation project of a free-standing house with total floor area of 100 ㎡ standing in a greenery environment in Kamakura, Japan. The current owner is a couple with a child, and they have been living in this thirty-year old house with a cat. The original layout had the living room, kitchen, and other wet areas placed on the ground floor, and just like it is commonly seen in the typical Japanese layout applied for the ready-built houses the rooms were separated by corridors. We have blended these clearly segregated spaces and the living room into layers of one extensive volume.
The entire roof was composed of three gable sub-roofs making it look like layers of three mountain peaks, and we have inserted a loft space underneath the highest sub-roof. This has revealed the space under the three layers in where we have created a void of approximate 1mx2m over the floors to open up the once aloof grand and first floors in order to provide the opening vertical connection between them.
This instalment has given a new volume consist of open layers allowing the members of family to live together whilst retaining comfortable privacy from each other. The wife is an illustrator. For her we have provided a fixed working table on the sunlit Southeast side on the first floor. Her illustration work uses a technique similar to that for the paper-cut art, which idea matches perfectly with our reform work concept that emphasised the layers.
For the landscape design we have removed the original block walls combined with aluminium fence and the densely grown shrubs, and instead placed wooden stakes with spaces between them to let the wind go through. And for the space in-between the entrance approach and the parking space we have transferred and planted the olive tree from the house the owner family used to live. This was also a part of the symbolic layer-making process of the house from the past and that of now encompassing the olive tree.

