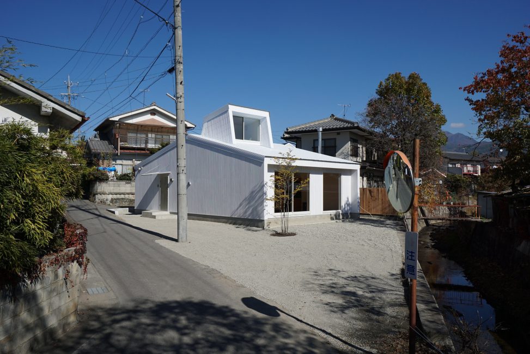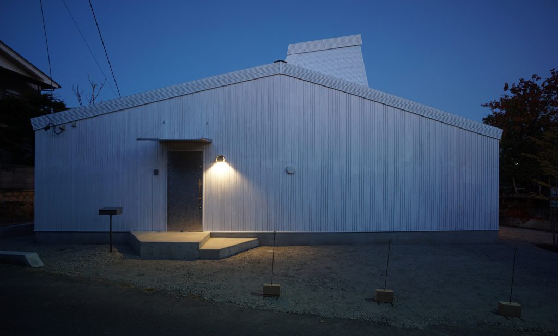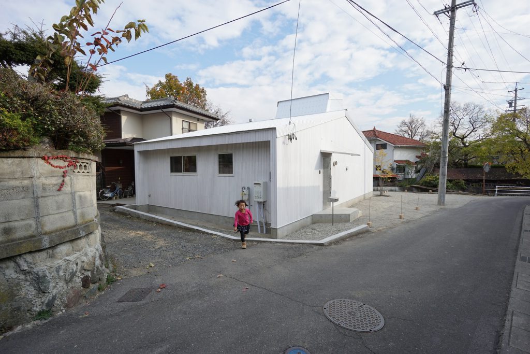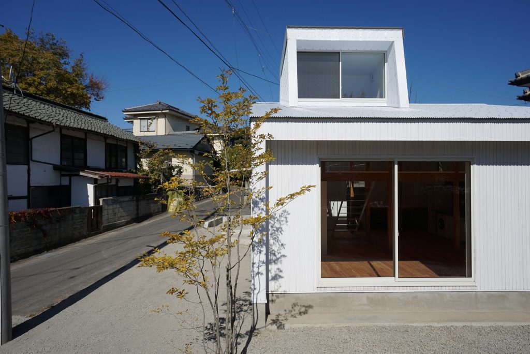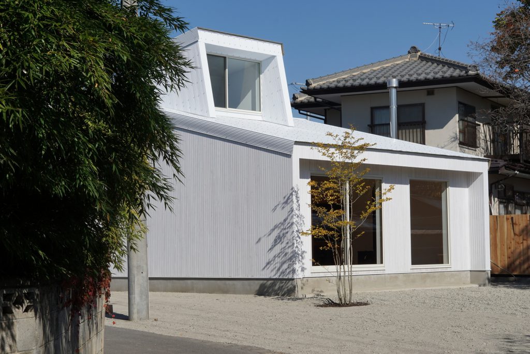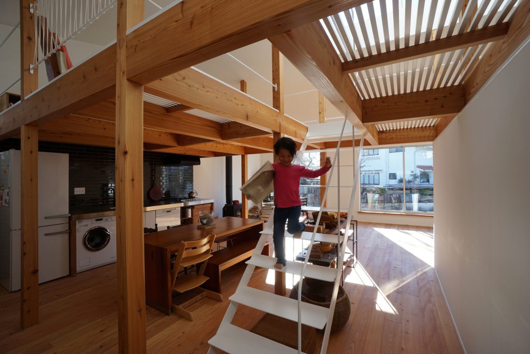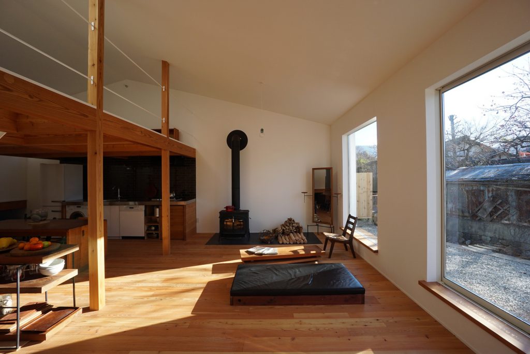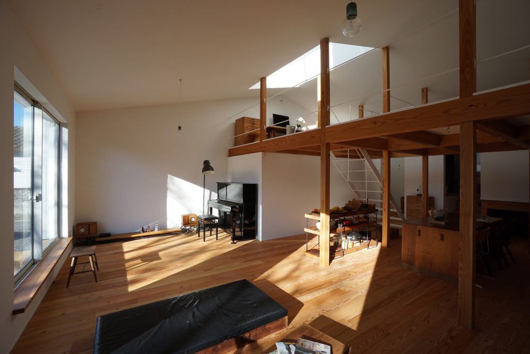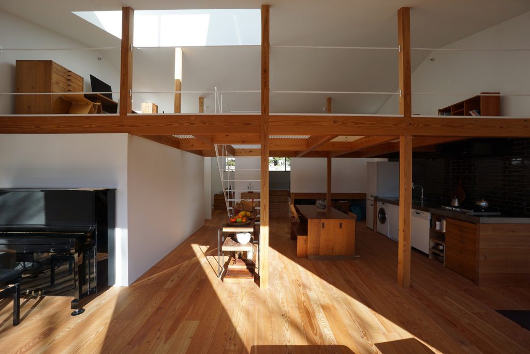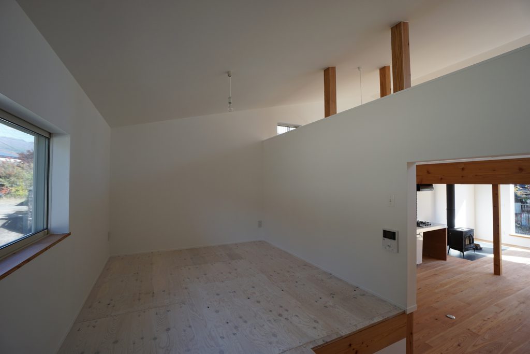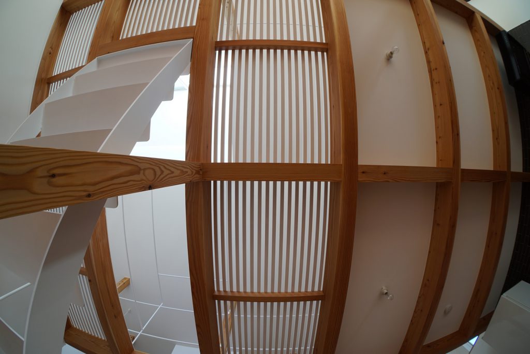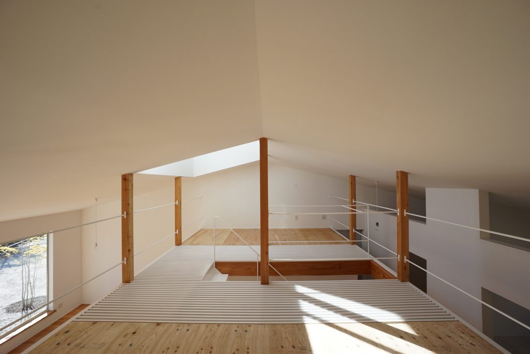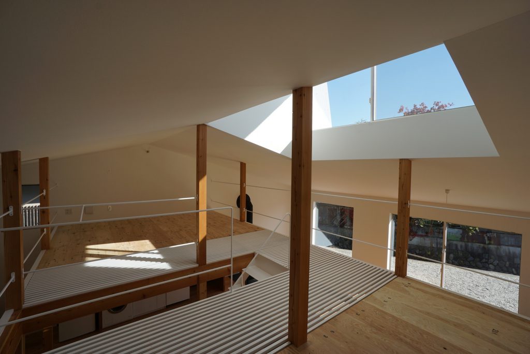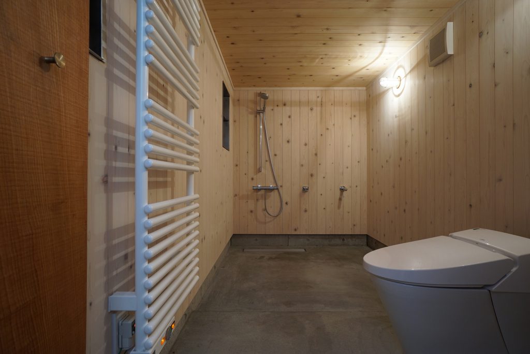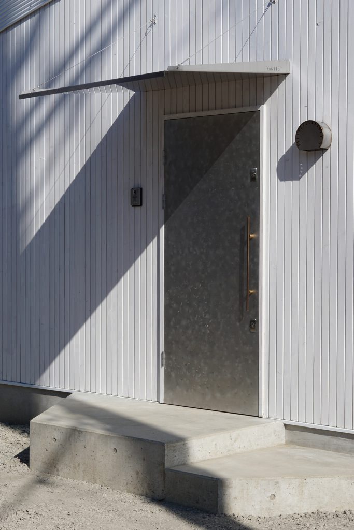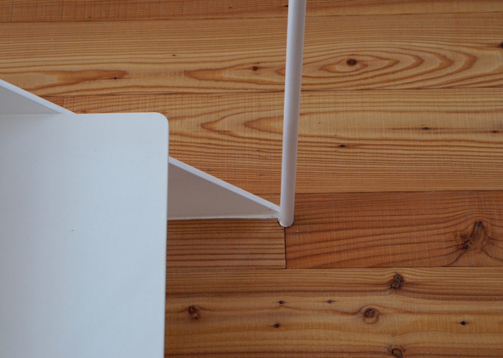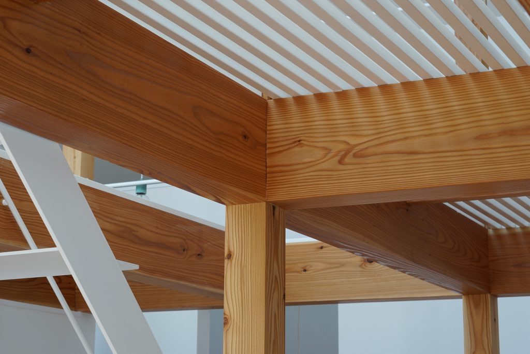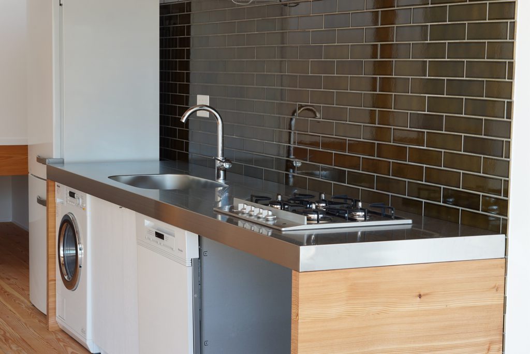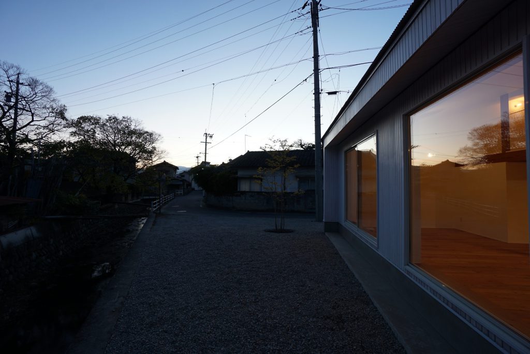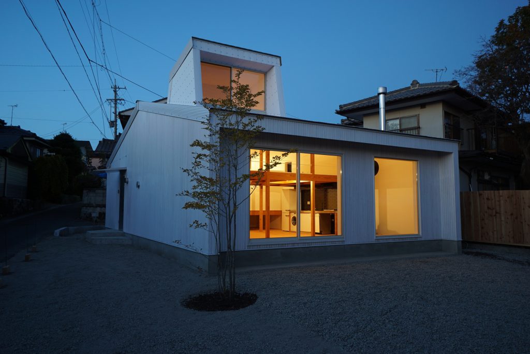Type:House/Location:Matsumoto,Nagano,Japan/Design:2014-15/Construction:2015/Consultant:Low Fat Structure,hondaGREEN/Structure:Timber/Contractor:Takeigumi/Site area:230m2/Built area:86m2/Total floor area:106m2
ペッタンコハウスは長野県松本市に位置する夫婦と子供のための住宅。敷地は西側と北側が道路、南側が川であり三方に開かれている。建主は江戸指物師4代目の工芸家であり将来的には制作した家具等のギャラリーにもなるように計画。地元のカラマツ材を使い、床面積を確保しながらもローコストであることが求められたため、建物の高さを抑えることとシンプルな形状を心掛けた(1F床を土台より下げ、更に最も長い材を必要とする棟の部分の通し柱においても土台上端から梁下端までを4mとすることで、一般的な流通無垢材1本でつくることができる。つまり平屋のような建て方でありローコストに繋がる)。
平面計画は短手四間長手六間。長手方向に水勾配をとる切妻屋根で、中央の高くなった部分に2階を持つ。玄関は妻入りではあるが、ギャラリーとして使う際には南からの平入りも可能。川が流れる南から北に向ってパブリックからプライベートへとゾーンが移り変わる。屋根に設けたドーマーからは光が降り注ぎ、風が抜ける。また1階の薪ストーブは南北の吹き抜けや個室の欄間、2階床のルーバー等によって建物全体の熱環境を整える。
*『ペッタンコハウス』は建主の娘さん(5歳)が命名
Pettanco house is located in Matsumoto, Nagano, deep in the region referred to as the Japanese Alps. Surrounded by mountains the town is enriched by many rivers running through it. This site faces a river to its south and two roads to its west and north sides.
Since the Edo period the town of Matsumoto is known for the wood craftsmanship and the client was also a wood craftsman. He wanted his home to be readily convertible to a gallery to exhibit the furniture crafted by him. Since we were also asked to use the local Japanese larch for the structural frame, exterior walls and floor and keep the cost to meet the efficient budget while securing enough space, we conceived of a simple one-story design. We used the Japanese module system of ken (1ken=1.82m) and the plan is 4ken x 6ken. The ground floor level stands on the level that is lower than the top of the foundation. We have done so in order to set the height from the ground floor level to the beam approximately 4 metres, that allowed us to use only a single common commercial timber. This was the way to construct a single-story house and thus has made it inexpensive. For the roof, we adopted the gable roof and set the slope along the 6 ken side. The first floor was created in the middle of the house in the space created by the gable roof structure. There are two entrances. One on the west-gabled side is for the family use and the other on the south side is for the gallery visitors. Just as the adjacent river flows from the south to the north, the scene inside the house flows from the public space to the private zone in the same direction. The sunlight and air come into the house from the roof dormer. The wood burning stove warms the entire house through the void and transom windows of the private rooms. * “Pettanco” means “Squashed” in Japanese. A name was given by the client’s daughter.

