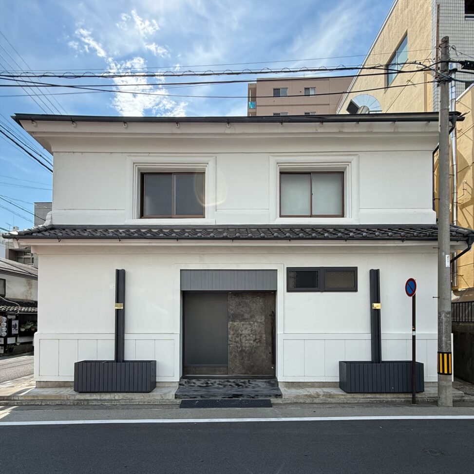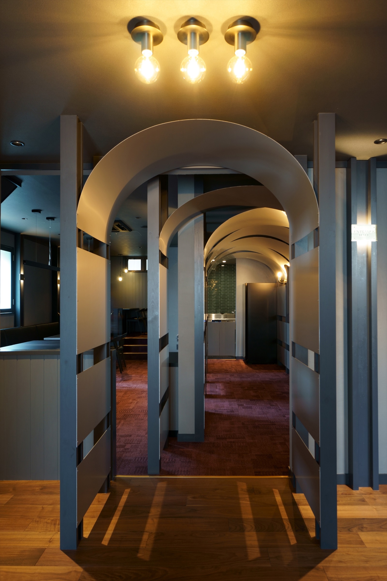
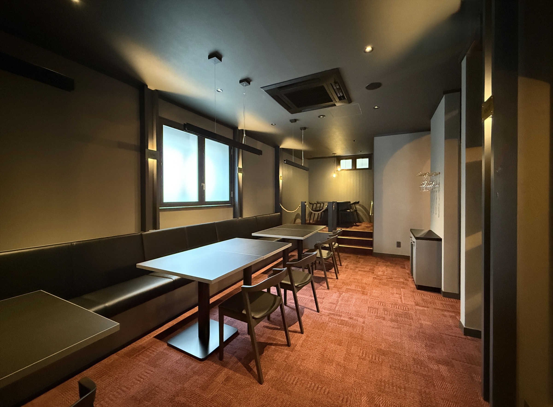
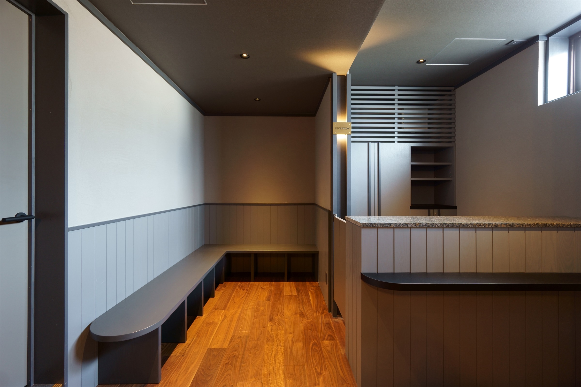
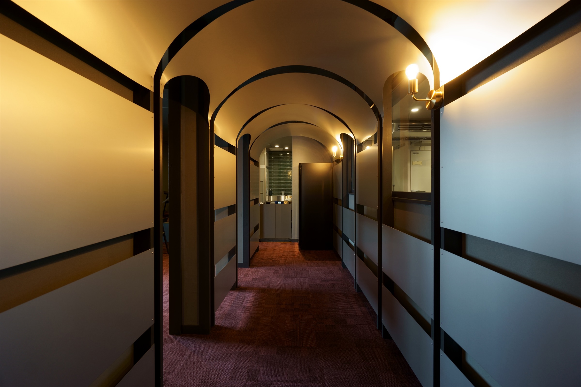
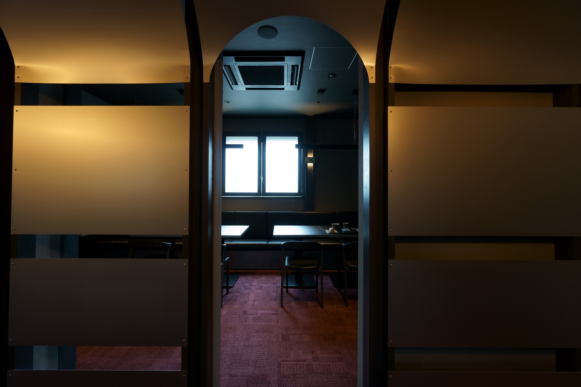
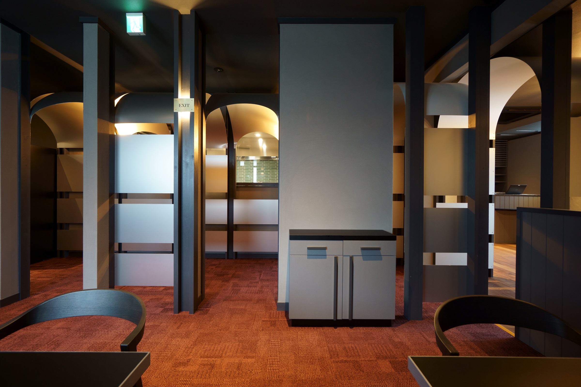
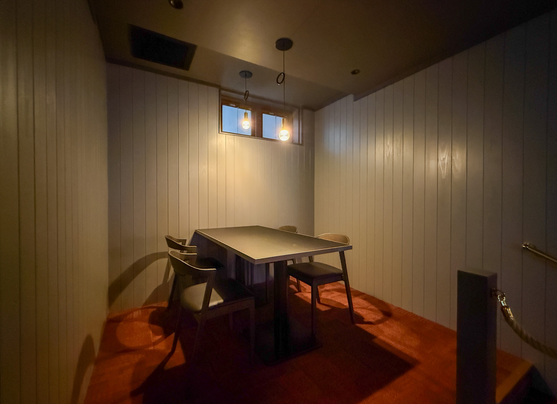
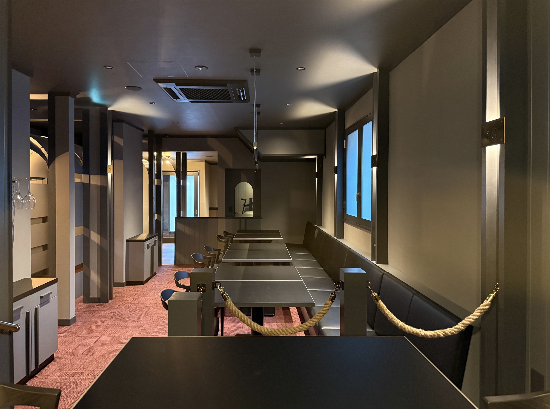
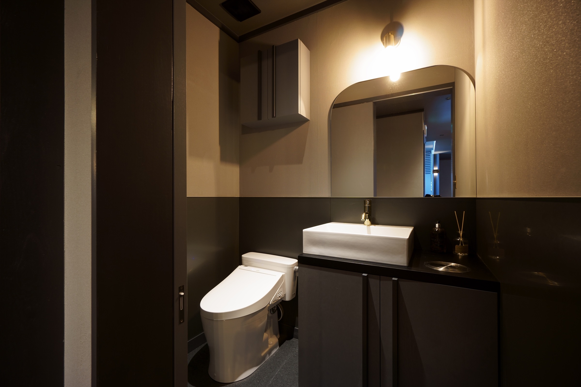
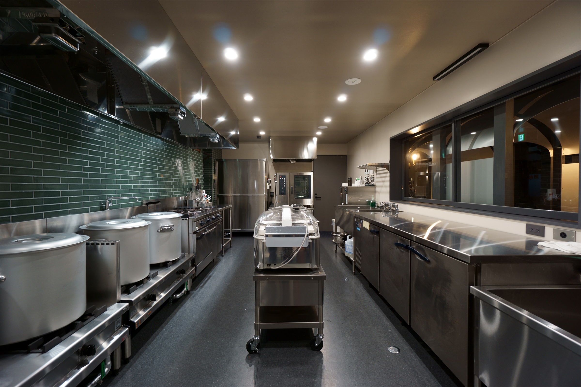
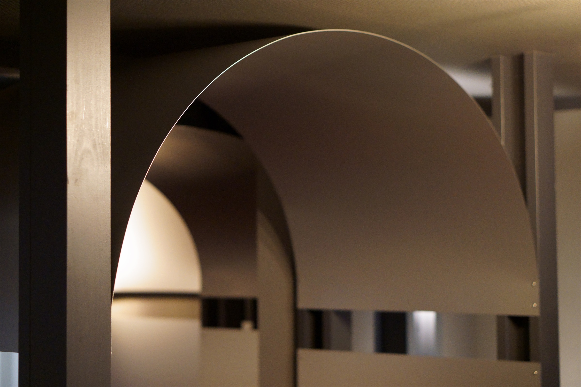
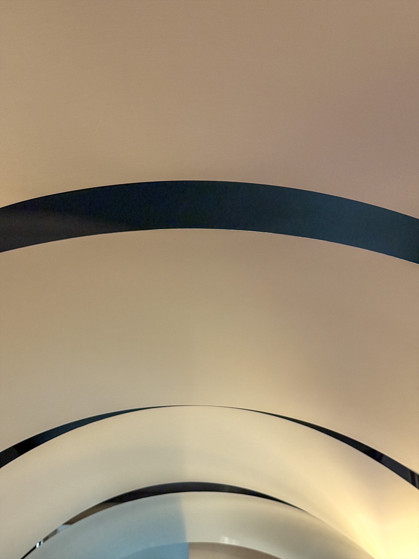
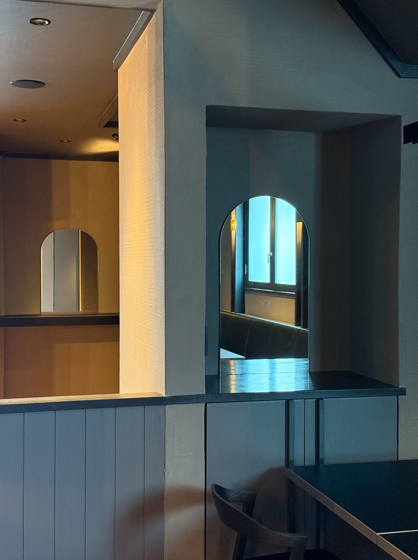
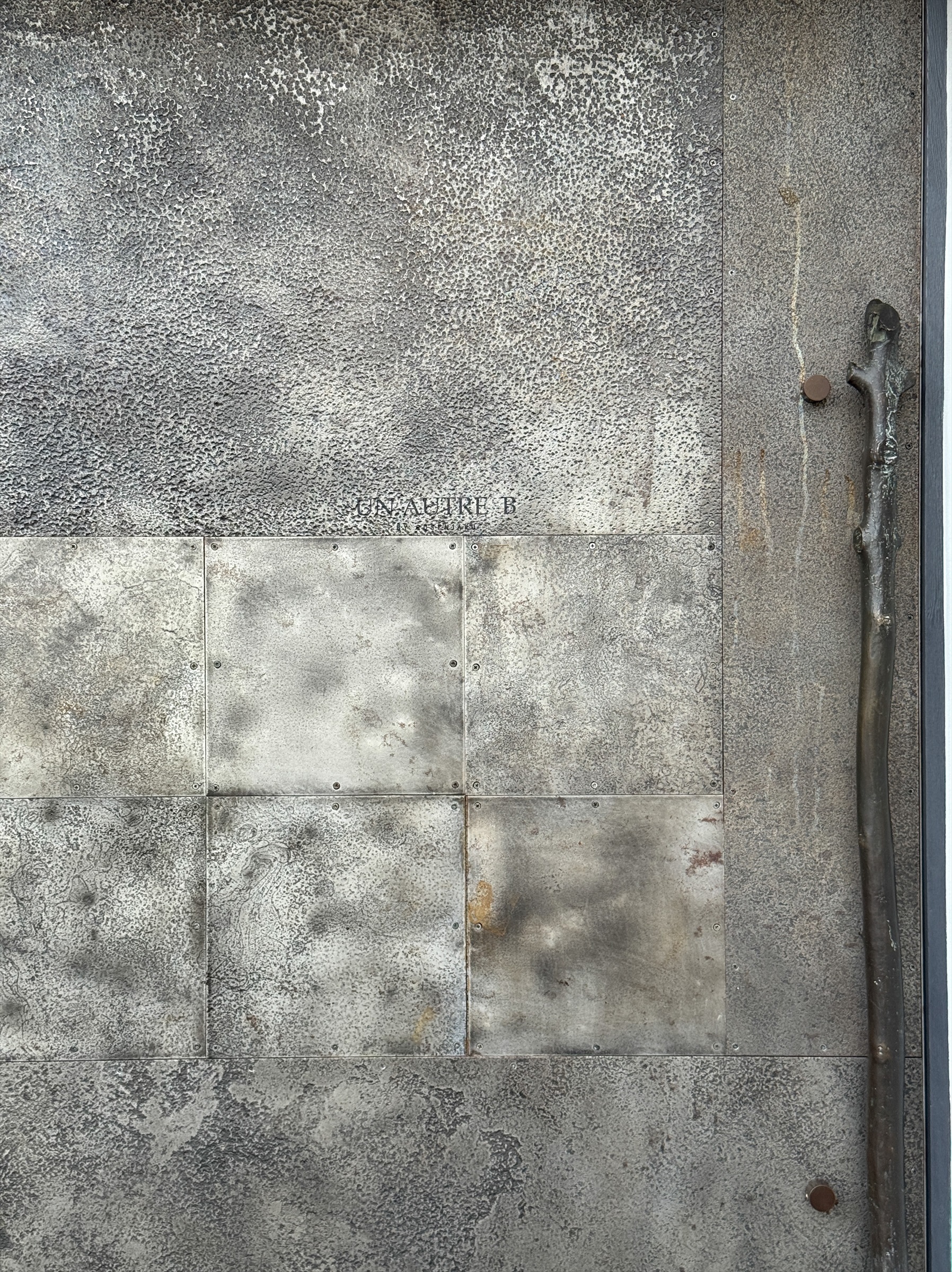
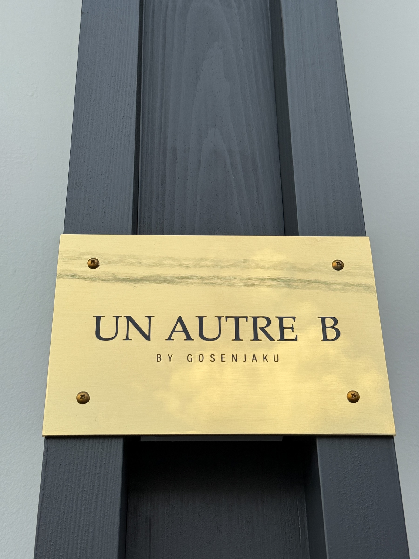
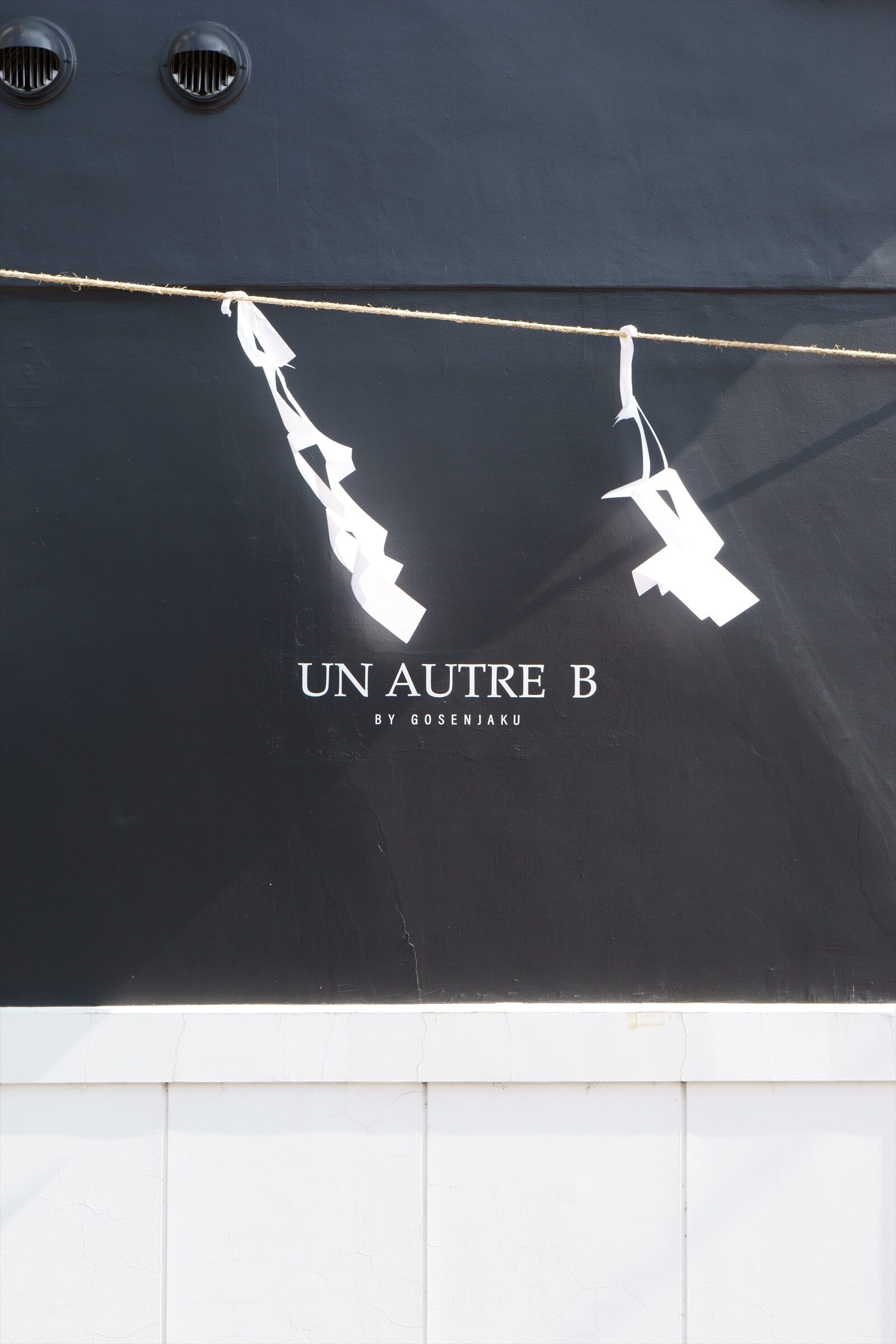
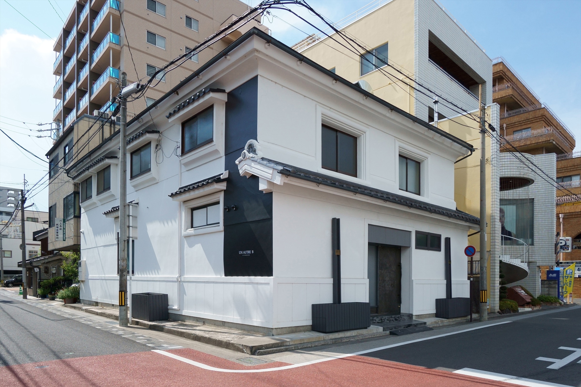
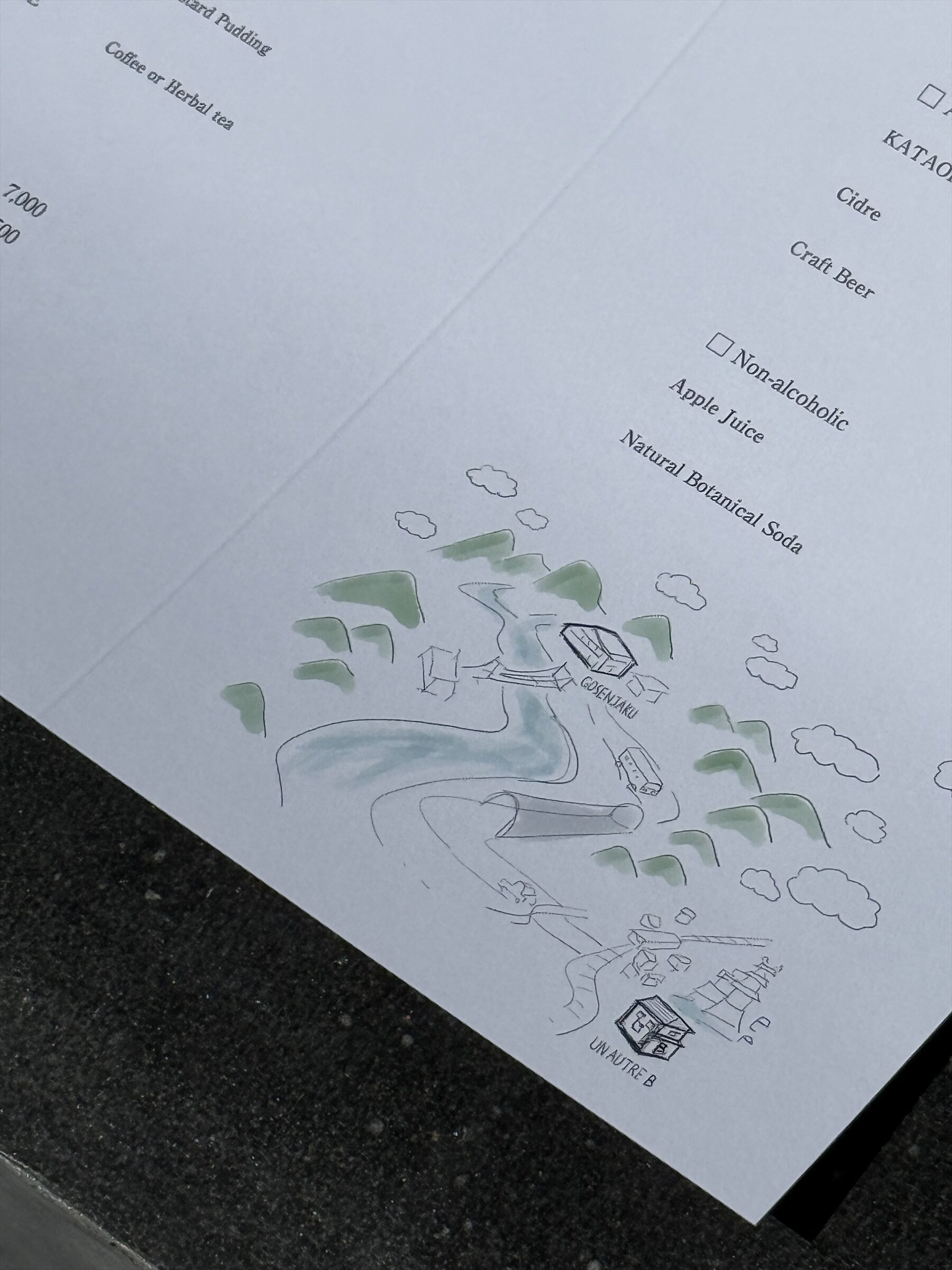
Type: Restaurant / Location: Matsumoto, Nagano, Japan / Design: 2024-25 / Construction: 2025 / Contractor: Kitahara wind / Total floor area: 134m2
“UN AUTRE B” is a beef stew specialty restaurant located in Fukashi Tenjin, Nagano Prefecture’s castle town of Matsumoto, famous for its summer festival. The approximately 80-year-old wooden building has been used as a restaurant several times. Partial seismic reinforcement was also carried out in conjunction with the recent renovation, with the aim of becoming a part of the townscape for many years to come. The restaurant is operated by Gosenjaku Hotel Kamikochi, a lodging business in Kamikochi. The hotel’s long-loved beef stew has been further upgraded and is now available in downtown Matsumoto. As you know, Kamikochi closes its mountain range in winter, so the company, in order to protect employment, has previously operated restaurants and pastry shops in Matsumoto City. This city-based business, started by the previous generation, has seen the store designs handled by Shiro Kuramata and Super Potato, led by Takashi Sugimoto. Super Potato’s Italian restaurant, “5HORN Dining” (1984), which skillfully manipulated the elements of materials, sadly closed its doors with the closure of Matsumoto PARCO in February 2025. “UN AUTRE B” reflects the company’s intention to continue operating restaurants in Matsumoto City, while also serving as a central kitchen that supplies beef stew to hotels in Kamikochi. The design’s focus was on condensing the journey from Matsumoto City to Kamikochi. The goal was to create a space that evokes the panoramic view that unfolds after emerging from the tunnel, and the blissful relaxation of a hotel. However, it could not simply be a retread of existing space, nor could it be nostalgic. The challenge this time was in the materials and construction methods. We explored the compatibility of sharp, metallic materials with the classic space in each area. The aluminum tunnel, which leaves a strong impression on the space, is the realization of bending active (pre-bending within the elastic range of the material), a keyword that was used when we worked on a competition with structural engineer Jun Sato. Specifically, the goal was to create a curved surface without using time-consuming and expensive molds or jigs. We determined the curvature in relation to the column span and conducted experiments to select the plate thickness, which allowed us to create this beautiful curved surface. The entrance door is made from a steel plate that was attached to the wall of “5HORN Dining,” and by reusing the handrail as well, we have inherited the company’s DNA as a restaurant.
「UN AUTRE B/アン・オートル・ビー」は城下町松本のお膝元、夏を知らせる祭りが有名な深志天神に位置するビーフシチュー専門店。築約80年の建物は幾度か飲食店として利用されてきた。今回の改装に合わせて一部耐震補強も行い、末永く街並みの一部となることを目指す。運営は上高地で宿泊業を営む五千尺ホテル上高地。ホテルで長年愛され続けてきたビーフシチューを更にグレードアップして、松本の街中にて提供する。ご存知のように、上高地は冬季閉山となるため、同社は雇用を守る観点からも、これまで松本市内において飲食店や洋菓子店を営んできた。先代から始められたこの市内事業においては、倉俣史朗氏や杉本貴志氏率いるスーパーポテトによって店舗のデザインが行われてきた。スーパーポテトがマテリアルの素を巧みに操ったデザインを行なった、同社によるイタリアンレストラン「5HORN ダイニング(1984)」は、惜しまれつつも2025年2月の松本パルコ閉館と共に幕を閉じた。今回の「UN AUTRE B」は、飲食店を松本市内においても引き続き行うという同社の意思であると共に、上高地のホテルへのビーフシチュー提供もおこなうセントラルキッチンを兼ねる。デザインのコンセントは、松本市内から上高地までの行程を凝縮することにした。トンネルを抜けると広がるあのパノラマ、そして至福のくつろぎを味わえるホテルでの体験を思い描けるような空間を目指した。しかしそれは、ただの既存のトレースであってはいけないし、ノスタルジーでもいけない。今回チャレンジしたことは、素材と工法である。クラシックな空間に対して、シャープでメタリックな素材の相性を各部で探った。空間を大きく印象付けるアルミアルマイト板のトンネルは、以前構造家の佐藤淳氏とコンペに取り組んでいる際にキーワードとしていたベンディング・アクティブ(あらかじめ素材の弾性範囲で反らせること)を実現させたものである。具体的には手間や費用の掛かる型や治具を使わずに曲面をつくりだすことだ。柱スパンに対して曲率を定め、板厚選定の実験を行い、この美しい曲面をつくりあげることができた。エントランスの扉は、「5HORN ダイニング」の壁面に貼り付けられていた鉄板であり、同じく手摺も再利用することで、同社の飲食店としてのDNAを引き継いだ。
■建築概要
店名:UN AUTRE B / アン・オートル・ビー
クライアント:株式会社五千尺
用途:飲食店
所在地:長野県松本市深志2-5-16
設計監理:田邉雄之建築設計事務所
施工:北原ウインド
床面積:134㎡(40.5坪)
竣工:2025年7月
写真:田邉雄之

