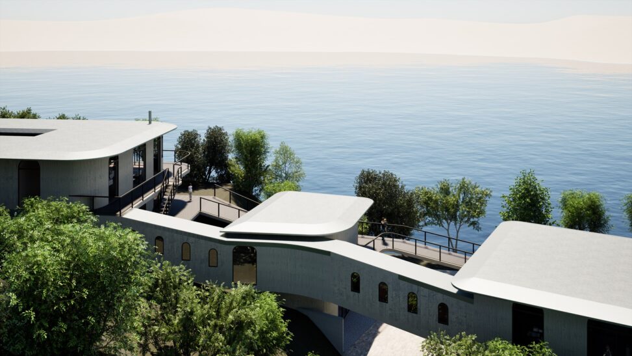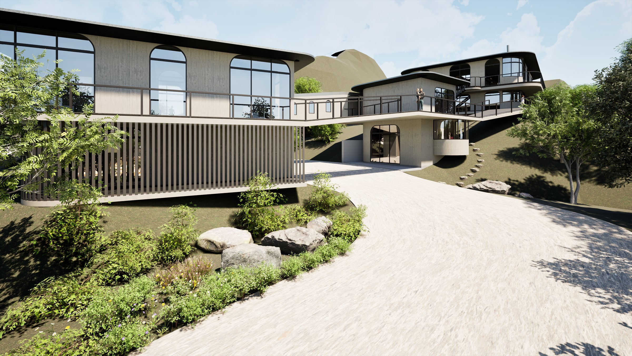
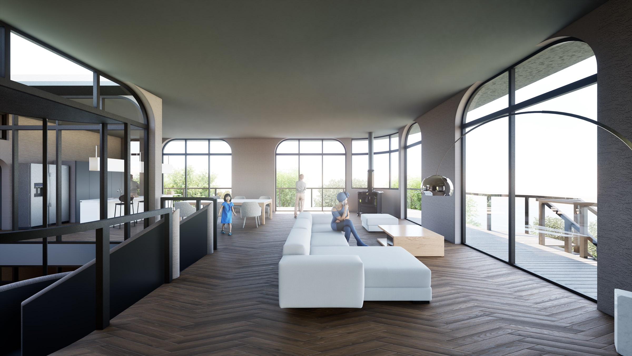
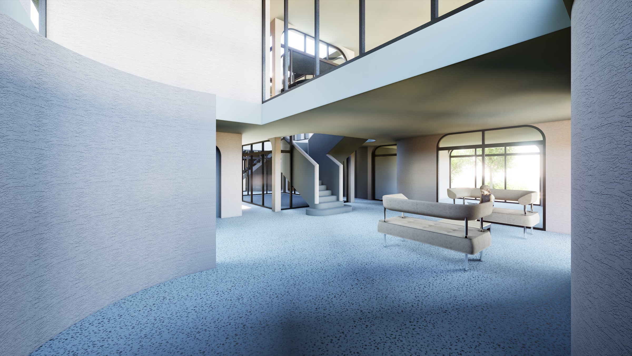
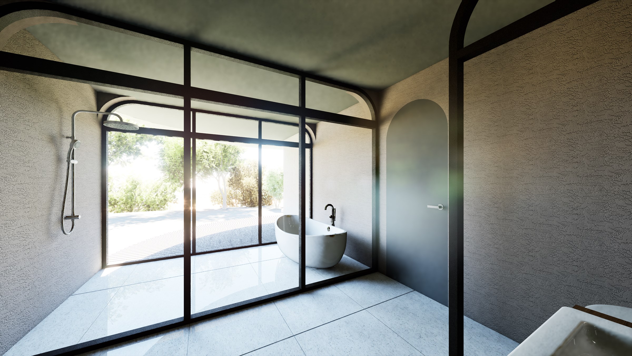
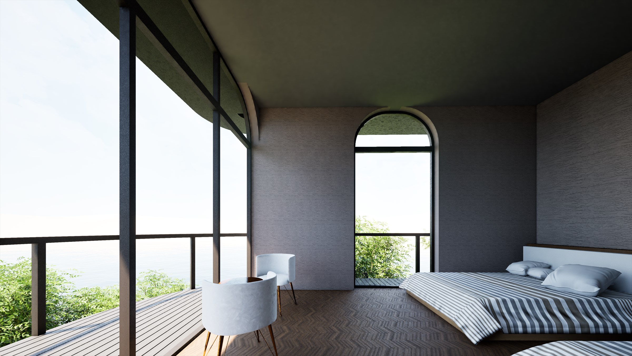
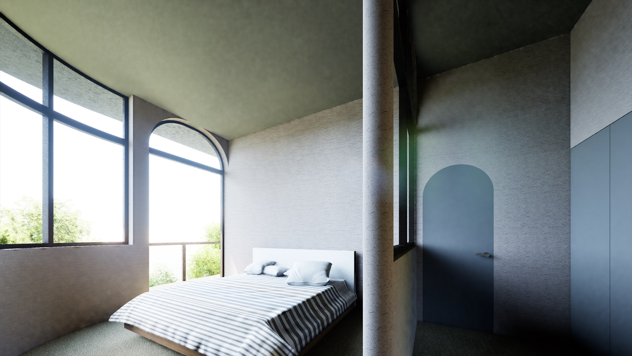
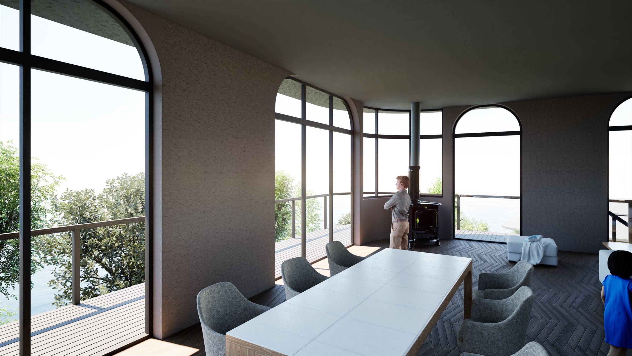
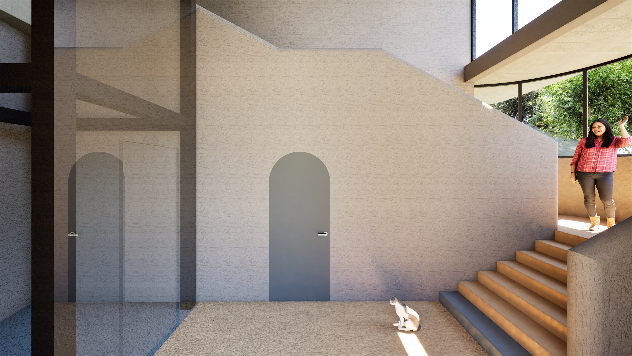
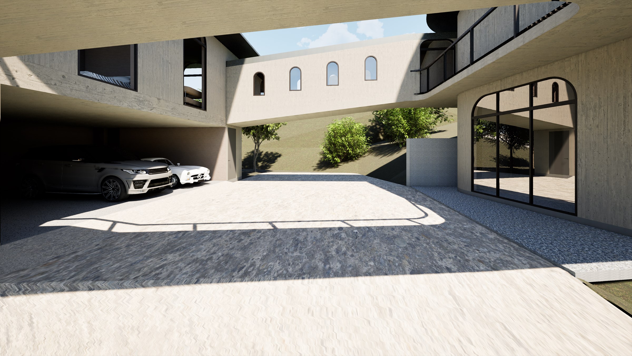
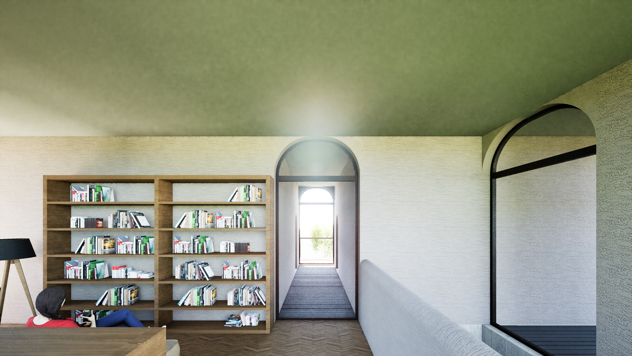
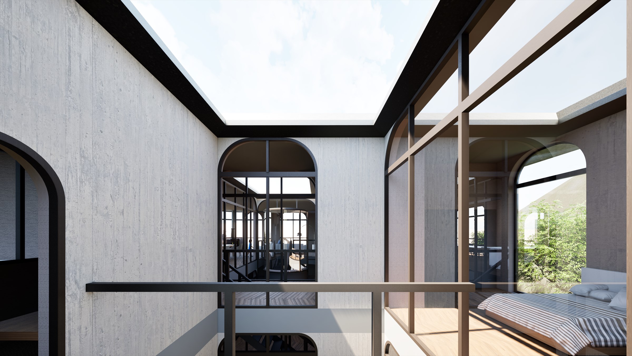
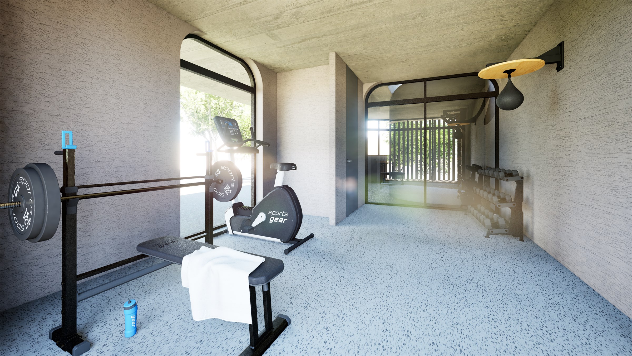
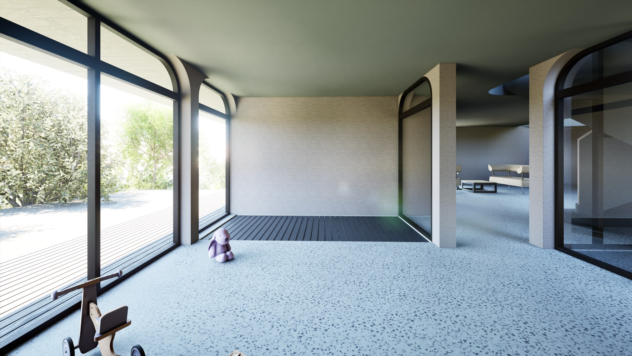
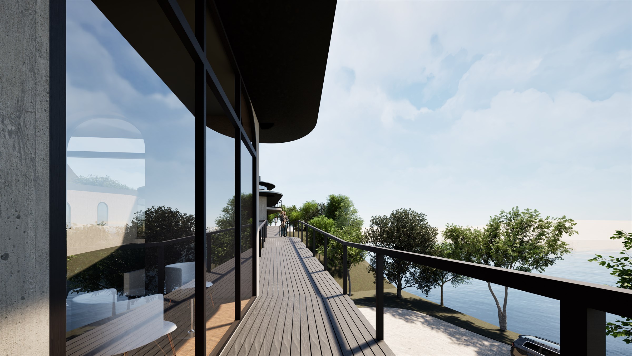
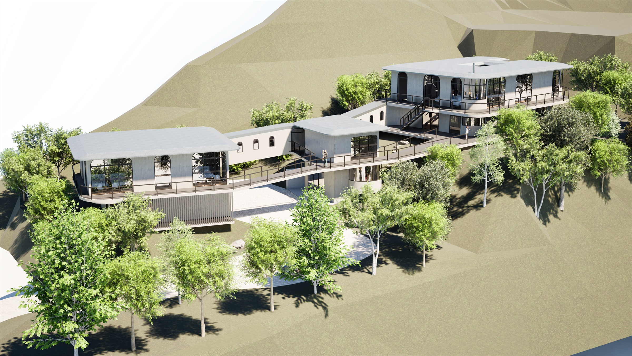
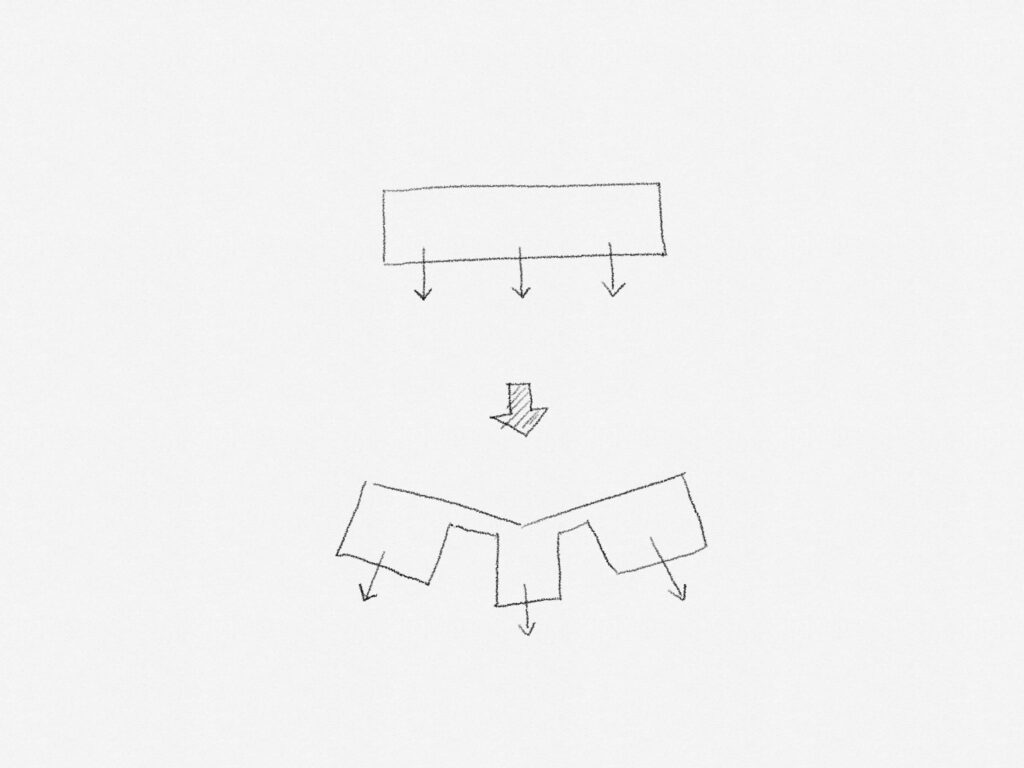
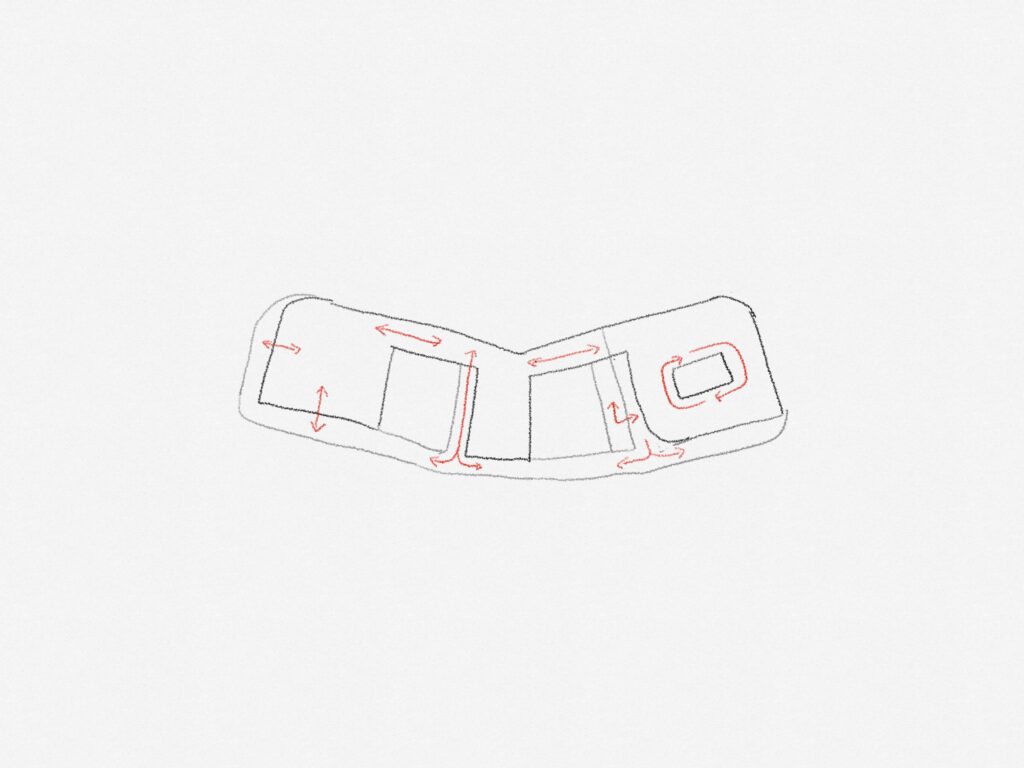
Type:Residence/Location: Japan/Design:2024-25/Structure:Reinforced concrete/Site area:7000m2 /Total floor area:730m2
A residence in a warm region of Japan, surrounded by the rich natural environment of the sea and mountains. The area requires careful consideration of the scenery, such as the building height and roof shape. The site, where two houses were originally built, had three major elevation differences. The building was divided into three buildings in response to these elevation differences and slopes. The west building is highly public, inviting guests, while the east building is highly private for the family. The central building is the main entrance building, connecting the east and west buildings. The circulation connecting the buildings are designed to go around the building like a corridor, with the north side mainly being internal and the south side being external. These gently curving circulations allow the user to enjoy the changing sequences to the fullest. The east building, which has the largest volume, has a courtyard, allowing light to flood the entire interior space. There are various character spaces inside and outside the building that are suited to the elevation differences, orientation and environment, and we aimed to create many favorite places depending on the season, weather and time of day. The structure will be reinforced concrete, making use of the existing terrain as much as possible to reduce the time and cost required for construction.
日本の温暖な地域における海と山の自然豊かな環境の邸宅。建物高さや屋根形状など、景観に配慮を求められるエリアである。元々二軒の住宅が建てられていた敷地には、大きく分けて3つの高低差があった。その高低差と斜面に呼応するかたちで建物を3つの棟に分けて配置。西棟はゲストを招き入れパブリック性が高く、東棟は家族のプライベート性が高い。中央棟はメインエトランス棟で東西の棟を結ぶ。棟を結ぶ動線は回廊のように建物を周回出来るようにデザインし、主に北側を内部化、南側を屋外化している。緩やかにカーブするこれらの動線は、移り変わるシークエンスを最大限に楽しむことが出来る。一番大きなボリュームの東棟には中庭を設けることで、内部空間全体に光が溢れる計画とした。建物内外に高低差や方位や環境に適した様々なキャラクターの空間が存在し、季節や天候、時間帯によってお気に入りの場所が沢山生まれることを目指した。構造はRC造とし、なるべく既存の地形を活かすことで造成に掛かる時間や費用を軽減する。

