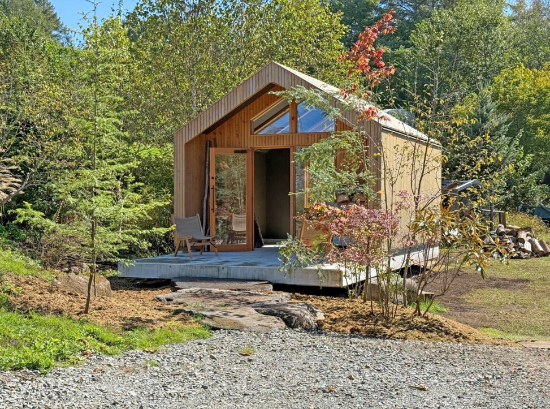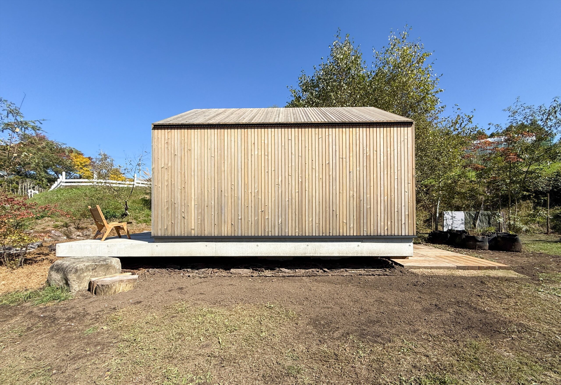
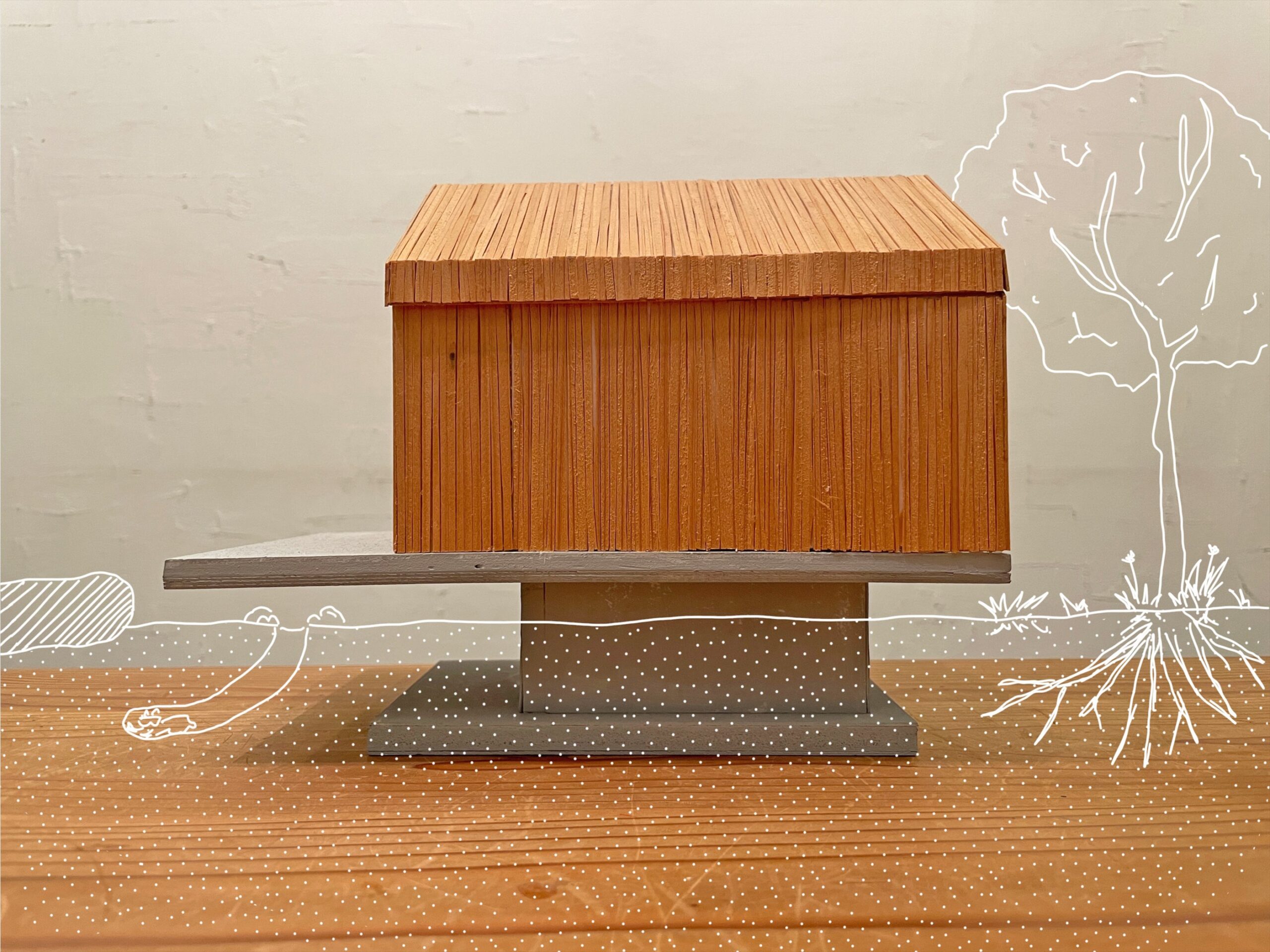
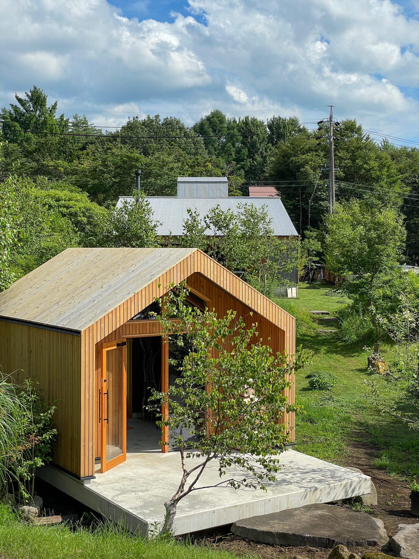
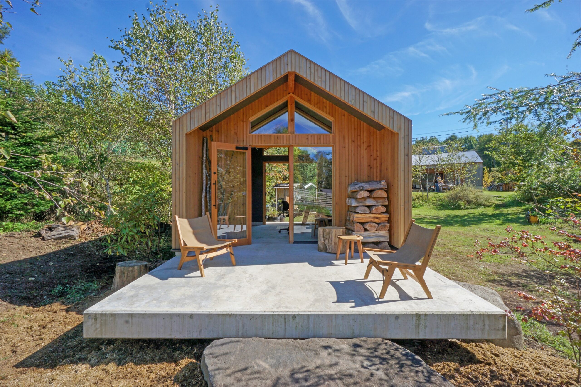
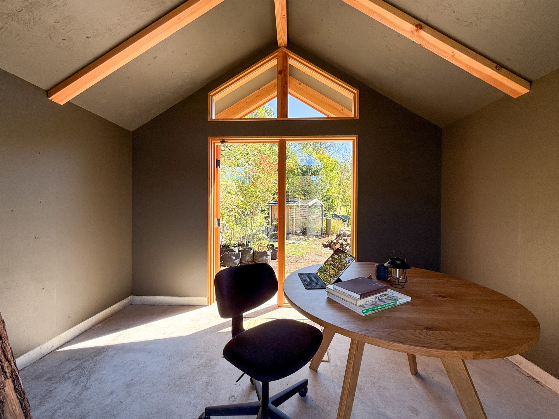
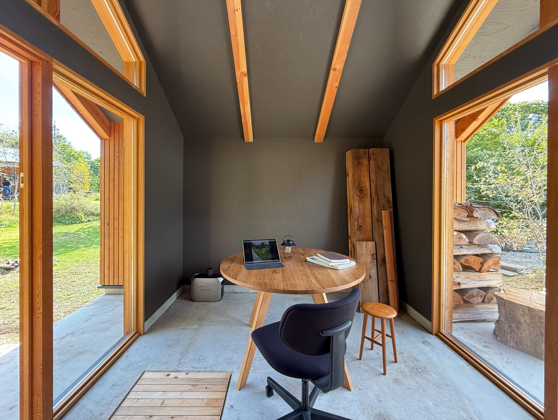
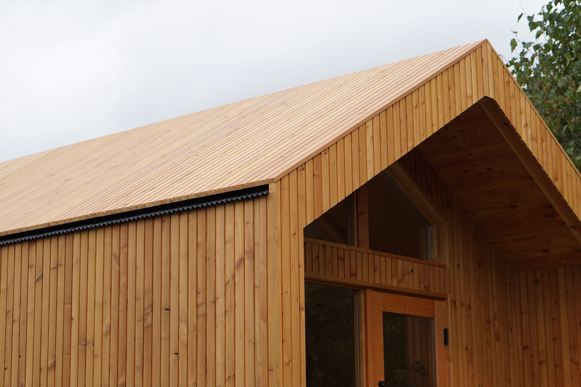
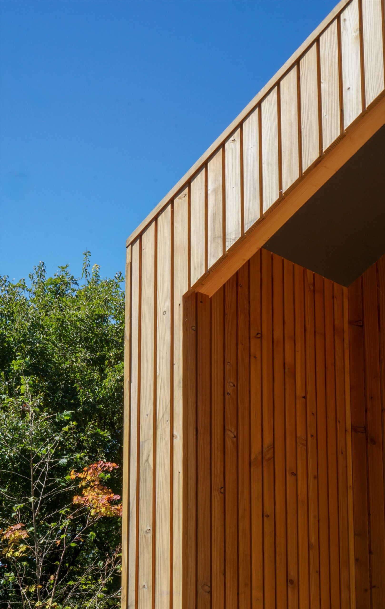
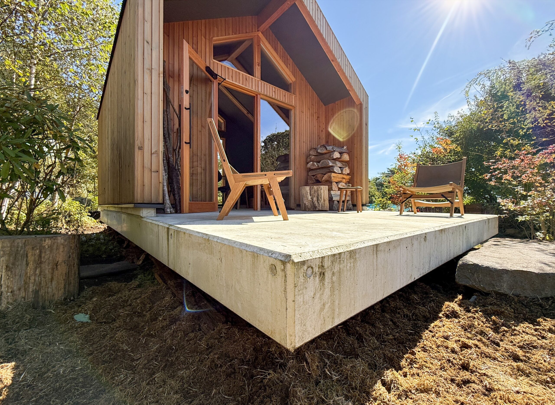
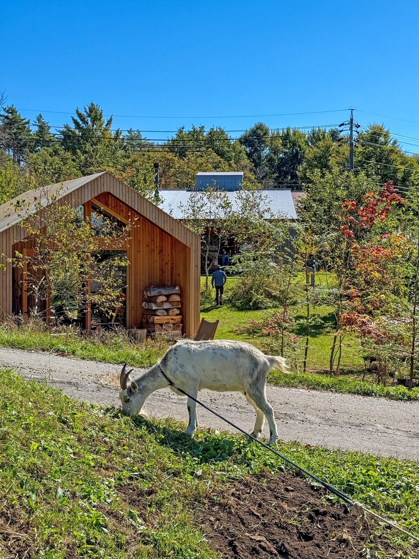
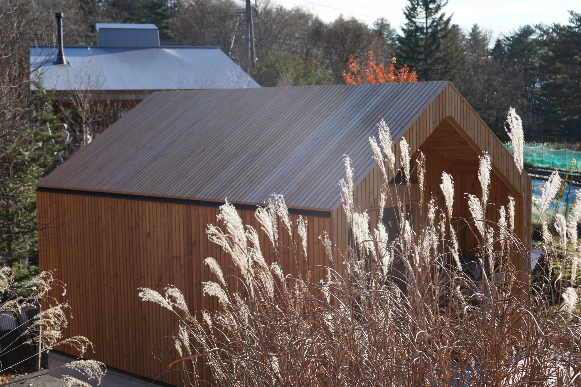
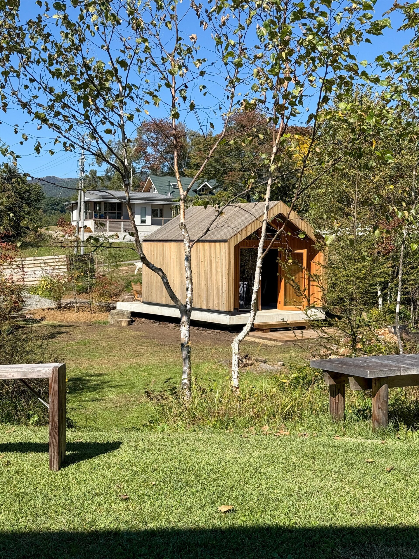
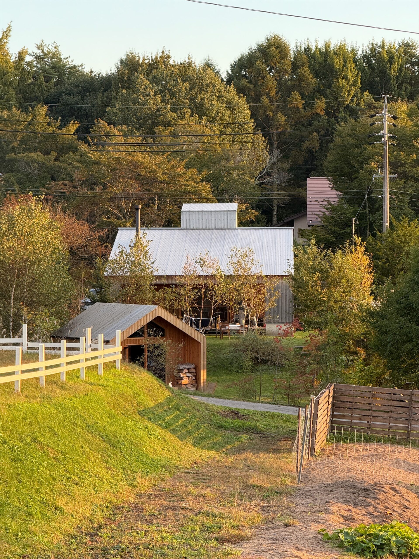
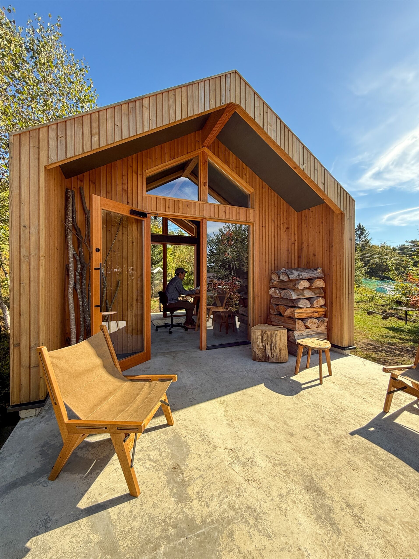
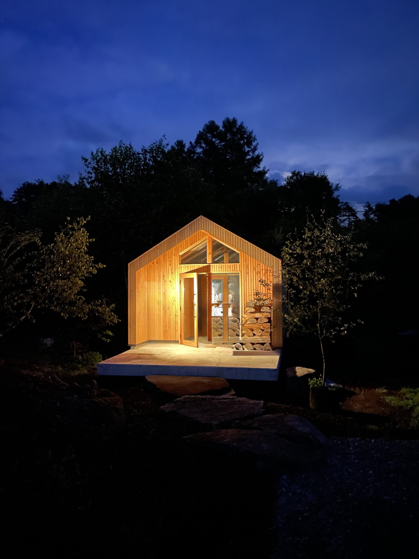
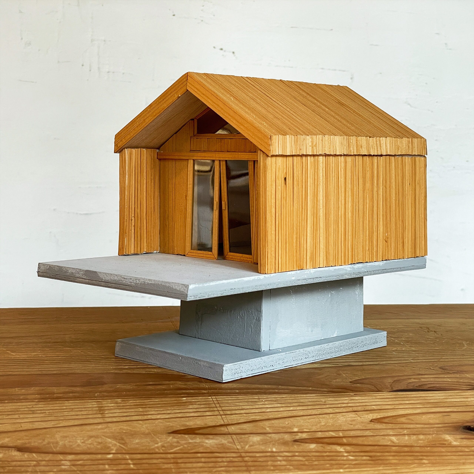
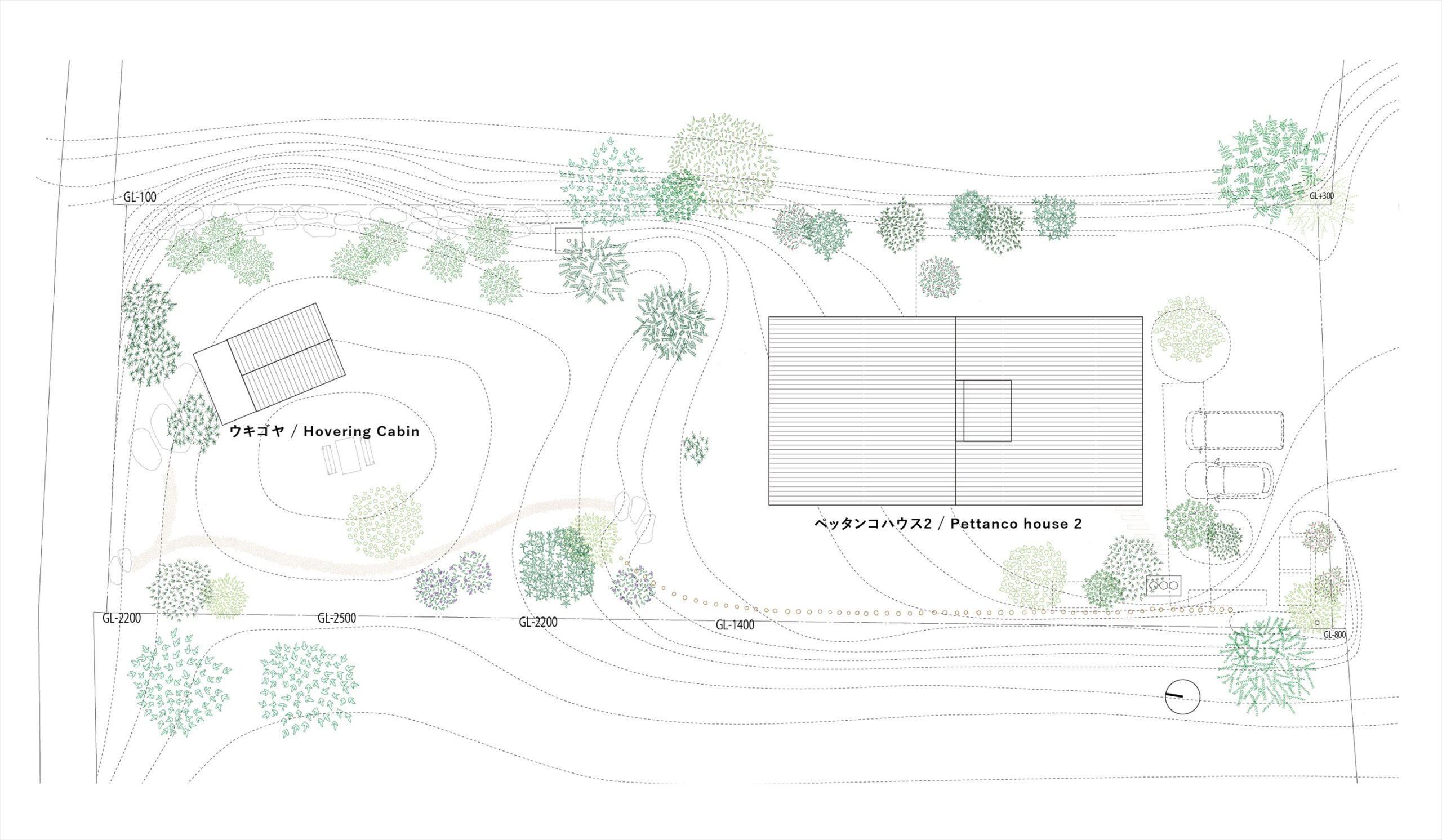
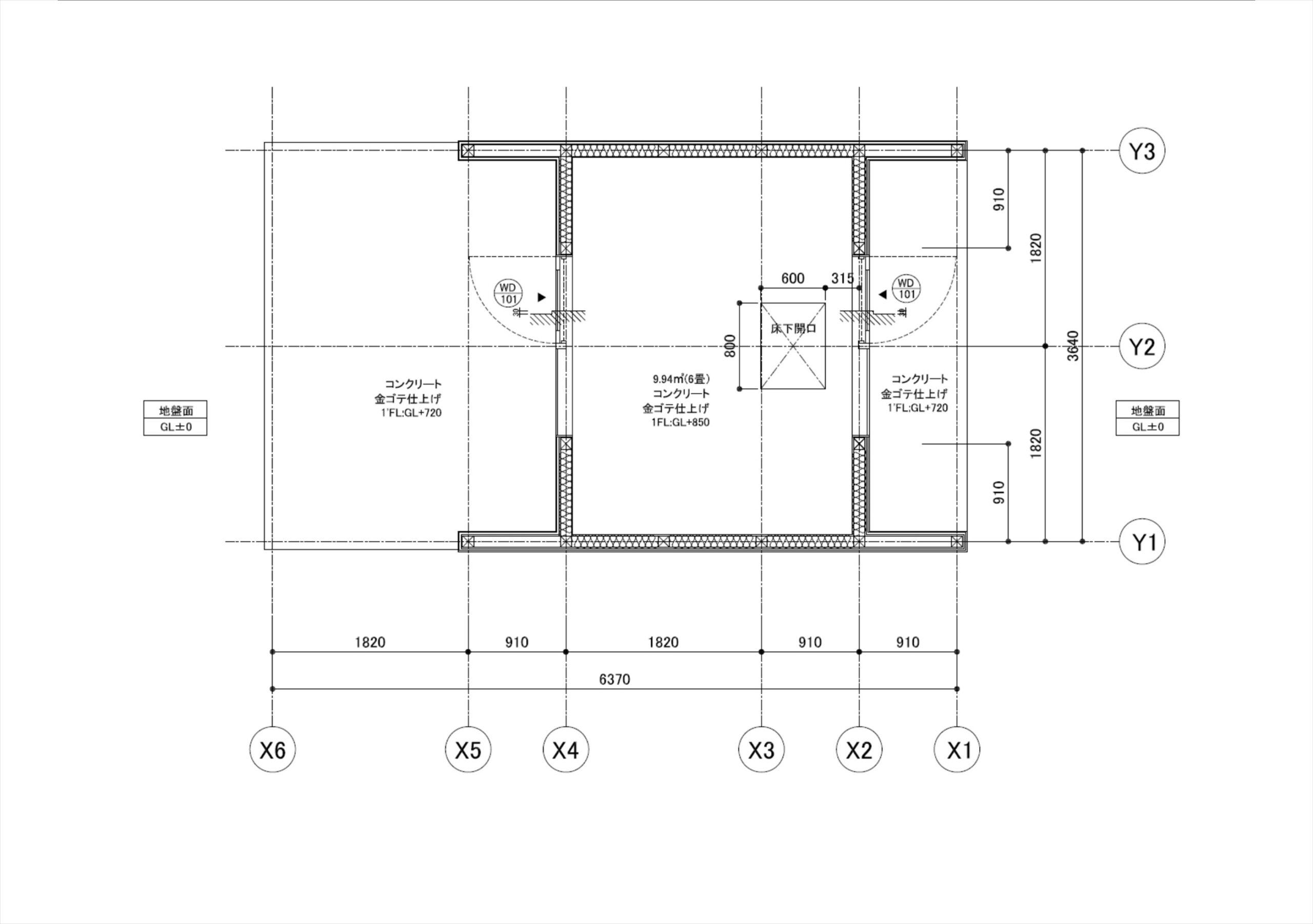
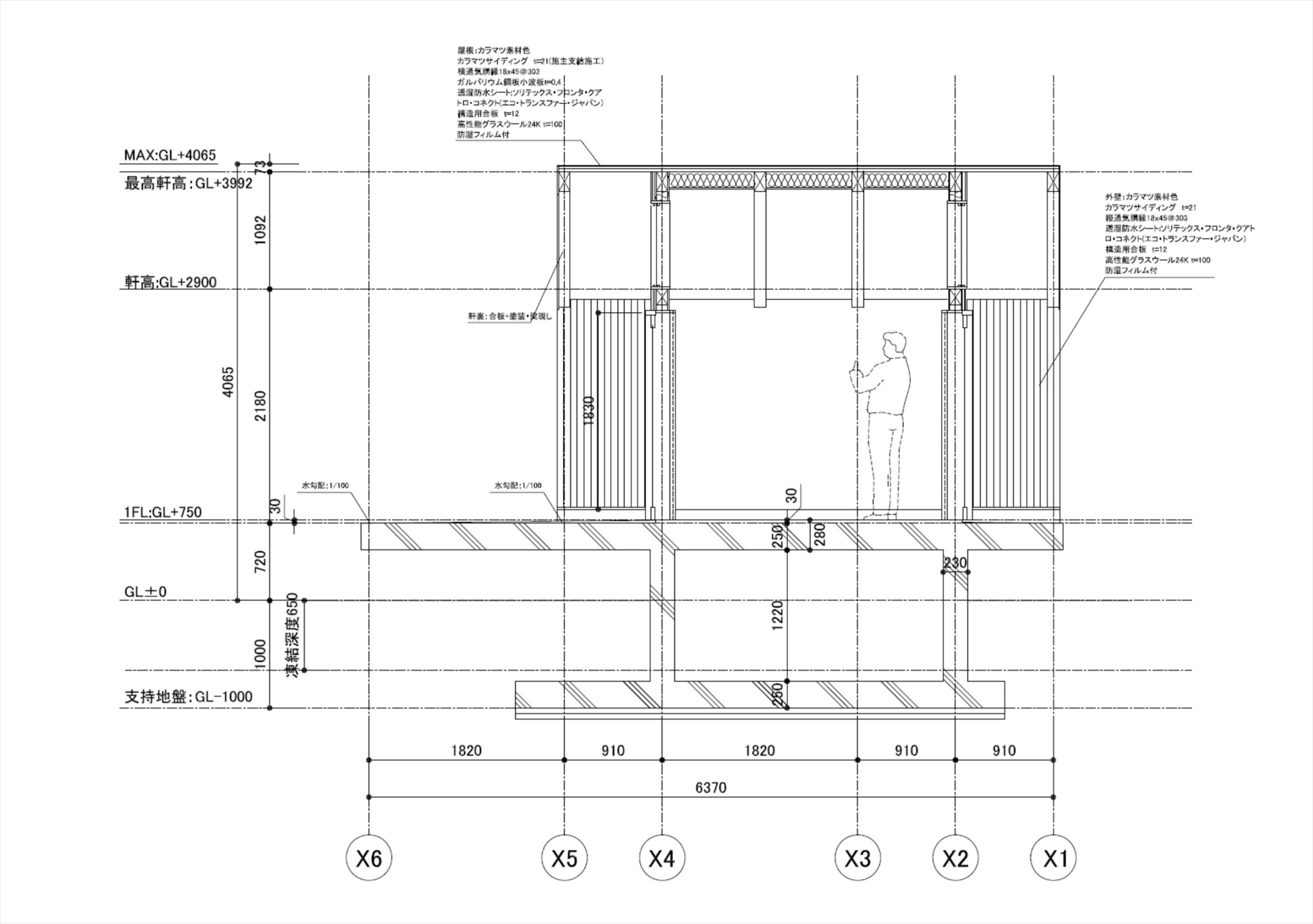
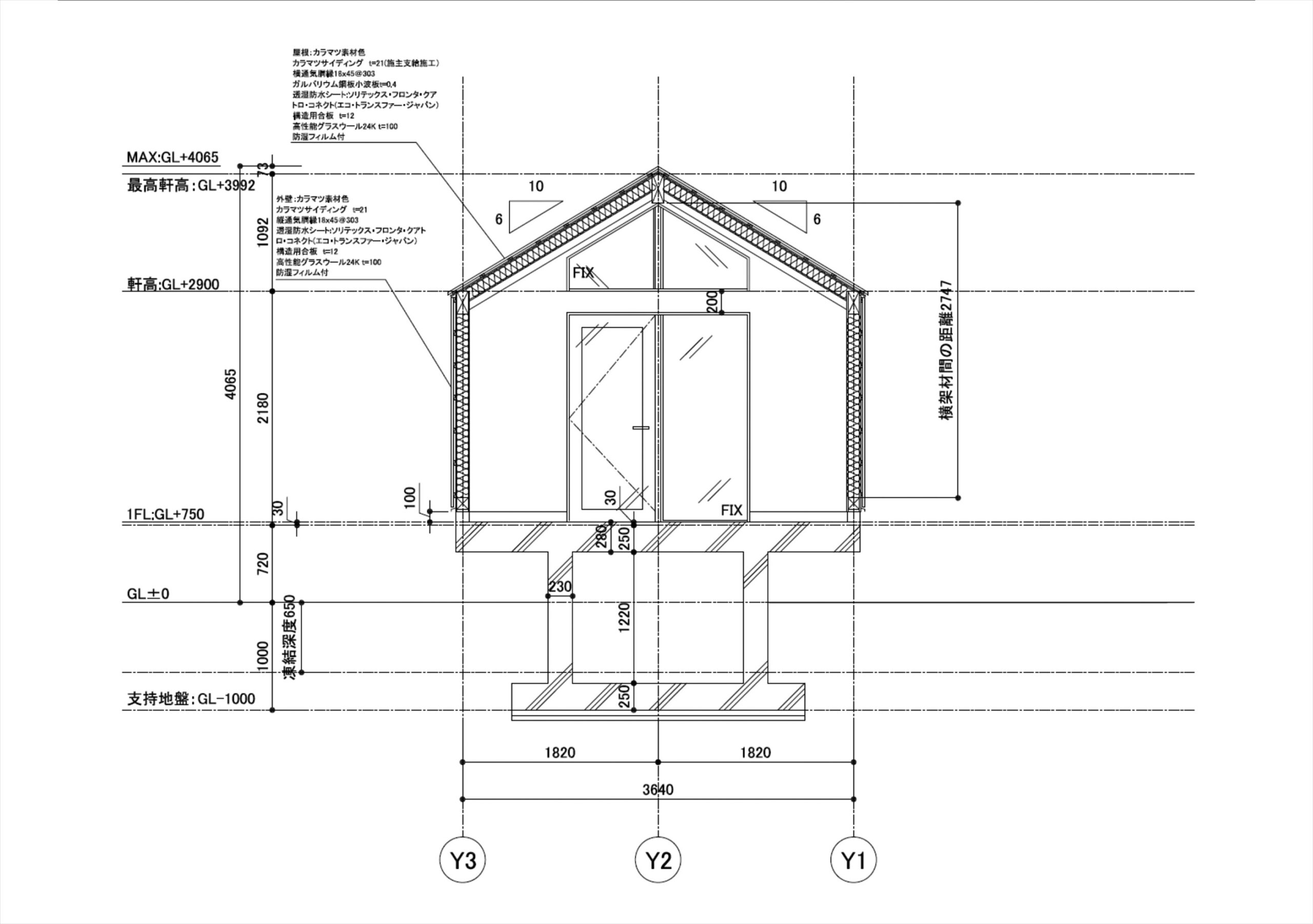
Type: Office Cabin / Location: Nagano, Japan / Design: 2020-2023 /Construction 2024 /Designer: Yuji Tanabe Architects / Consultant: Low Fat Structure, Landscape design: hondaGREEN, / Contractor: Ushiyama-komuten / Structure: Wooden + Reinforced concrete / Site area: 1217m2 / Built area: 16.5m2/ Total floor area: 16.5m2
This “Hovering Cabin” is located at an altitude of 1100 meters in Nagano Prefecture, Japan. The site of “Hovering Cabin” is the garden of “Pettanco House 2”, which was completed in 2018. The client is also a landscape designer, and the building is used as a “small local community center and his office”. He also dreams of expanding it further and moving out of “Pettanco House 2” in the future. The small wooden space of about 10 m2 is raised on a foundation like a single leg, and is cut off from the land on all four sides. The new relationship between the landscape and the building that is born from cutting the edge is important. In addition, the compact foundation directly leads to cost reduction in this area where the freezing depth is deep. The roof and exterior wall materials are siding materials made of local Japanese larch, which were also used in “Pettanco House 2”. The roof base is galvalume corrugated sheet, and the exterior wall base is a highly durable waterproof sheet made in Germany. The roof and exterior wall were carefully constructed by the client himself. This is a completely off-grid building with no plumbing and no electricity connections.
「ウキゴヤ」の敷地は、長野県茅野市の標高1100m付近に位置する2018年に竣工した「ペッタンコハウス2」の庭先です。施主は同じく植栽家・ランドスケープデザイナーであり、建物の用途は「地域の立ち寄り場兼事務所」として、そしてゆくゆくは更に増築させて「ペッタンコハウス2」からの移住も妄想されています。約6畳の小さな木造空間は、一本足のような基礎で浮き上がり、四周においてランド(土地)との縁を切り離しました。縁を切ることから生まれる、ランドスケープとの新たな関係性を重要視しています。またコンパクトな基礎は凍結深度が深い当該エリアにおいては、コスト削減と直結します。屋根と外壁材は「ペッタンコハウス2」でも使用した地元カラマツのサイディング材です。屋根下地はガルバリウム小波板で、外壁下地は耐久性の高いドイツ製の防水シート。屋根と外壁の施工は施主が自ら丁寧に行いました。給排水も電気も引き込まれていない、完全なオフグリッドな建物です。

