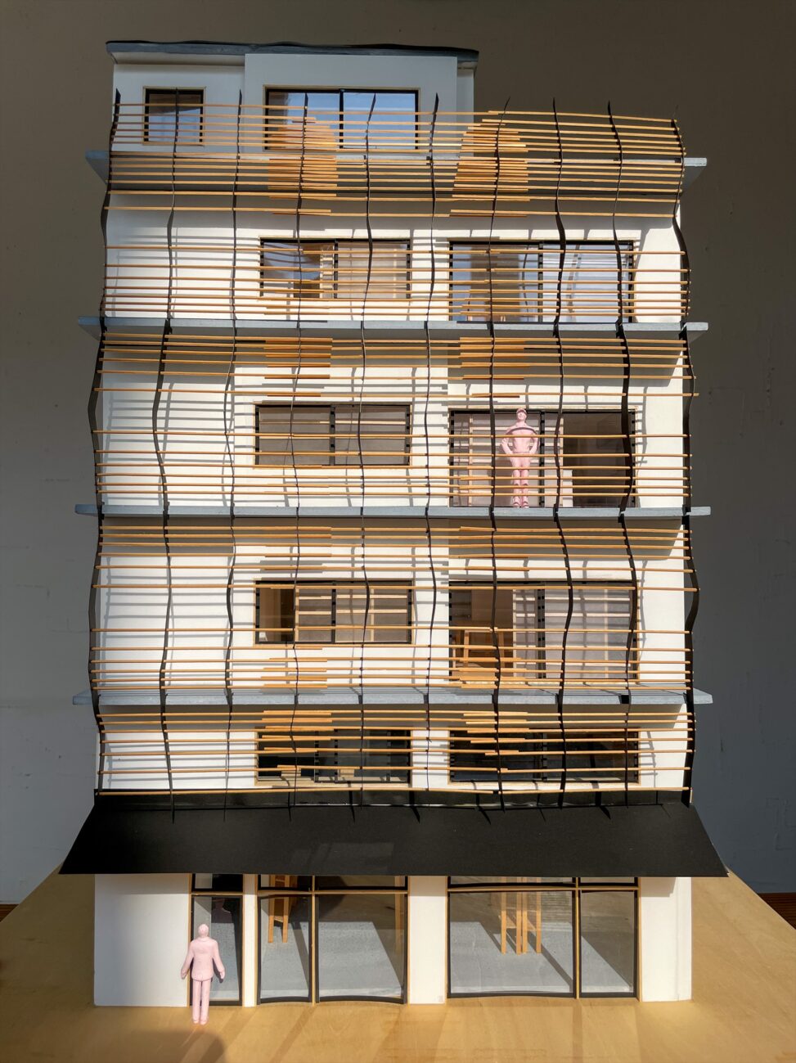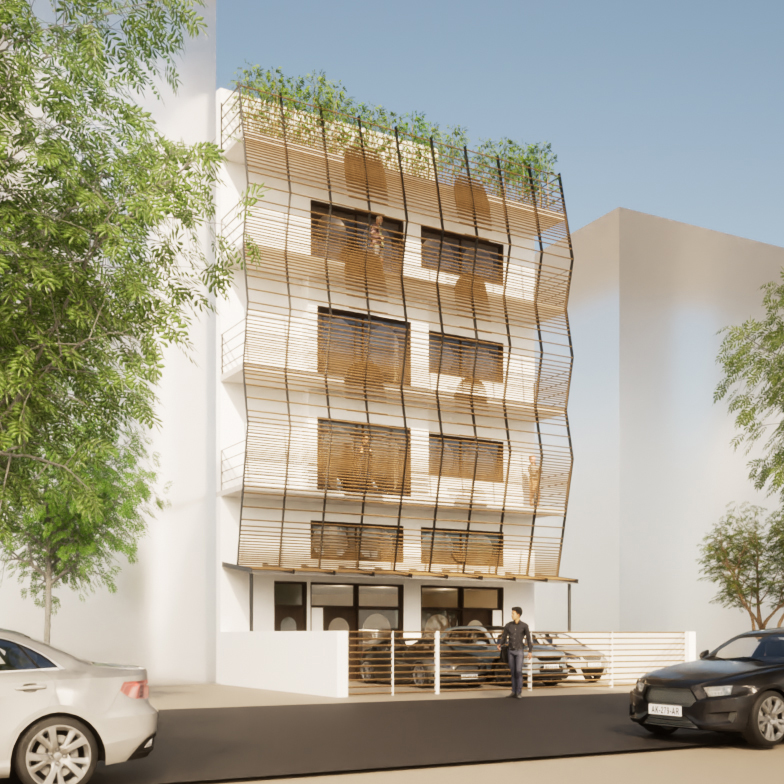
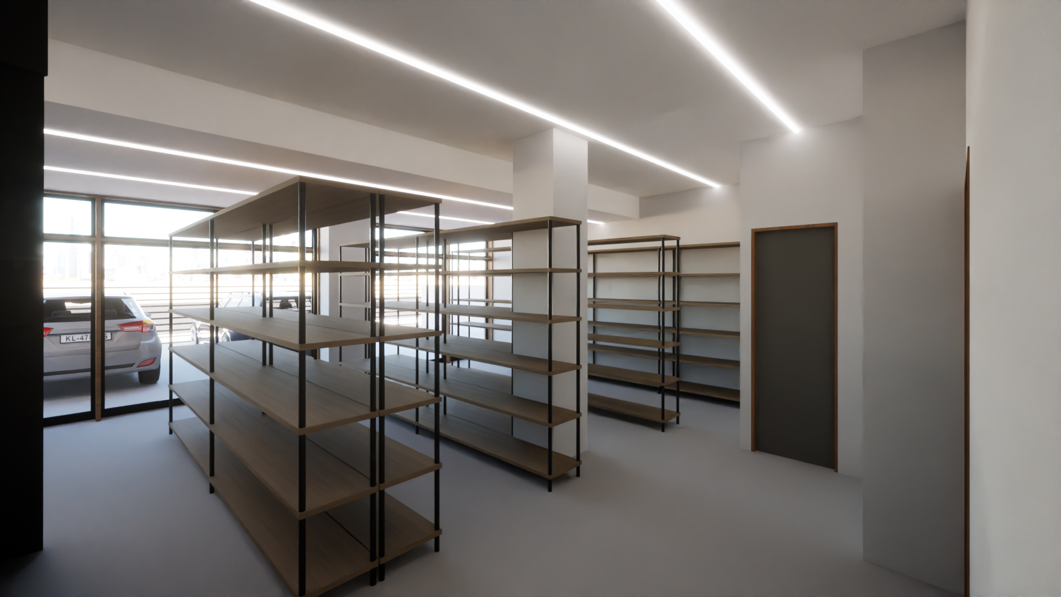
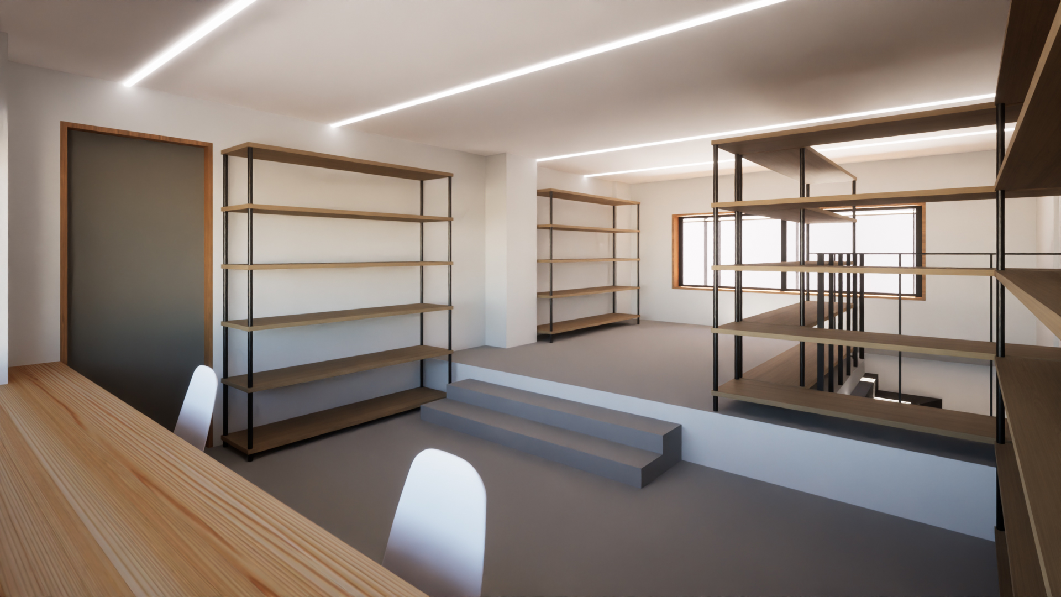
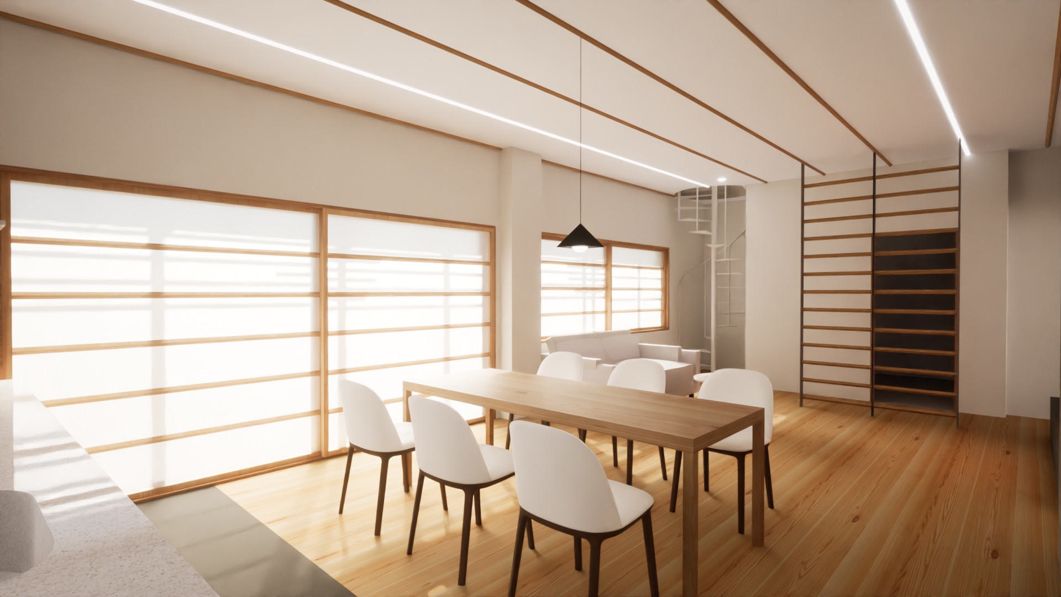
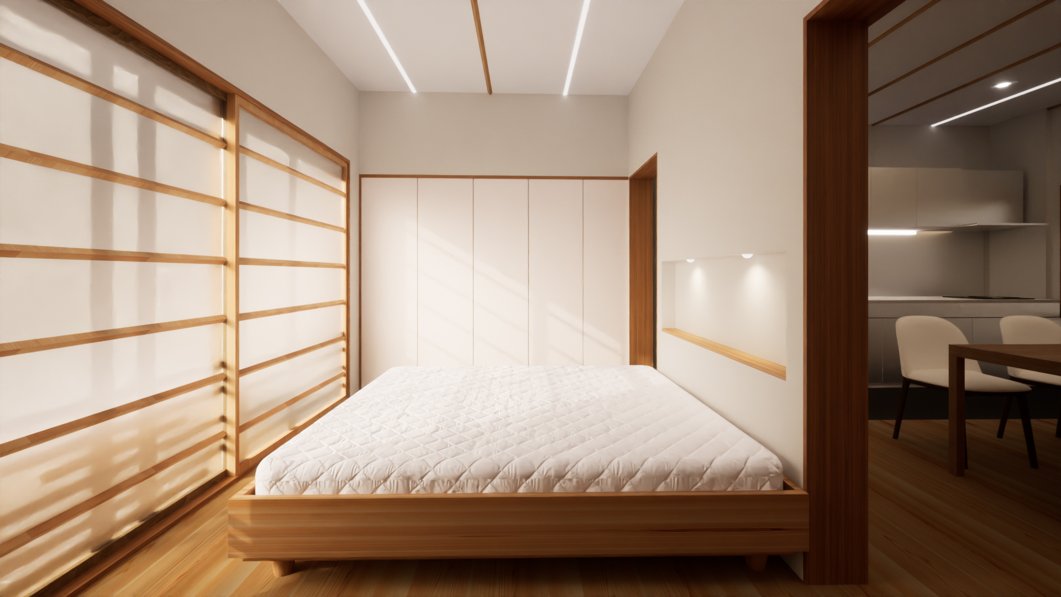
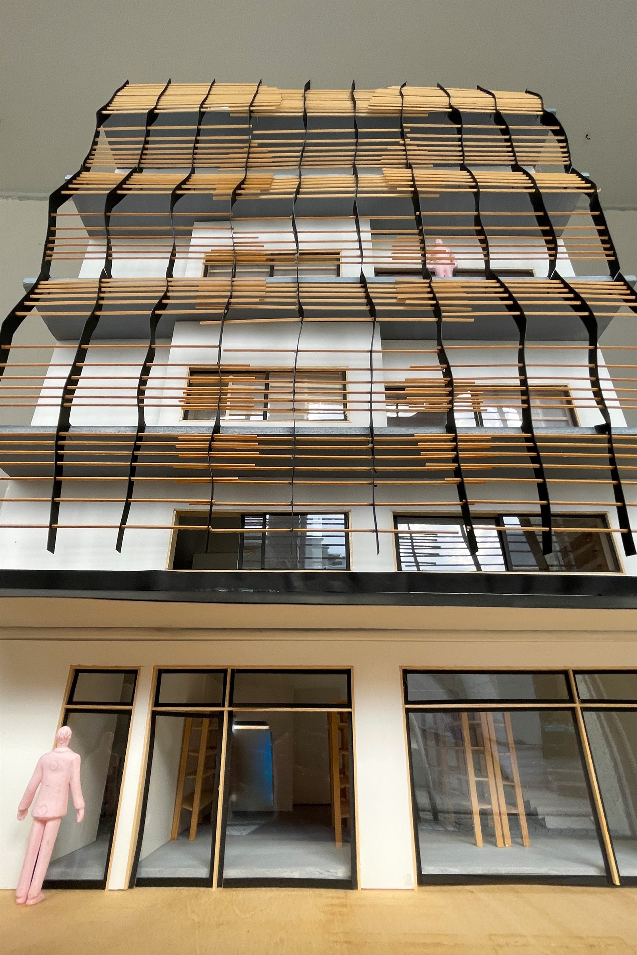
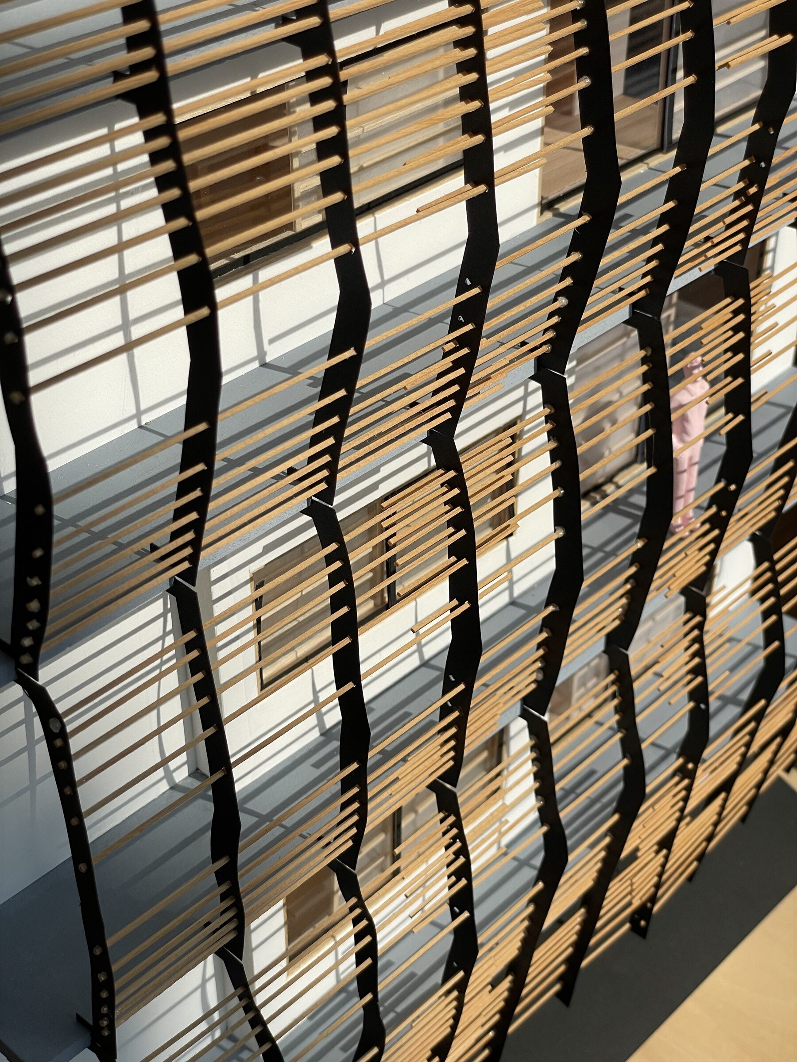
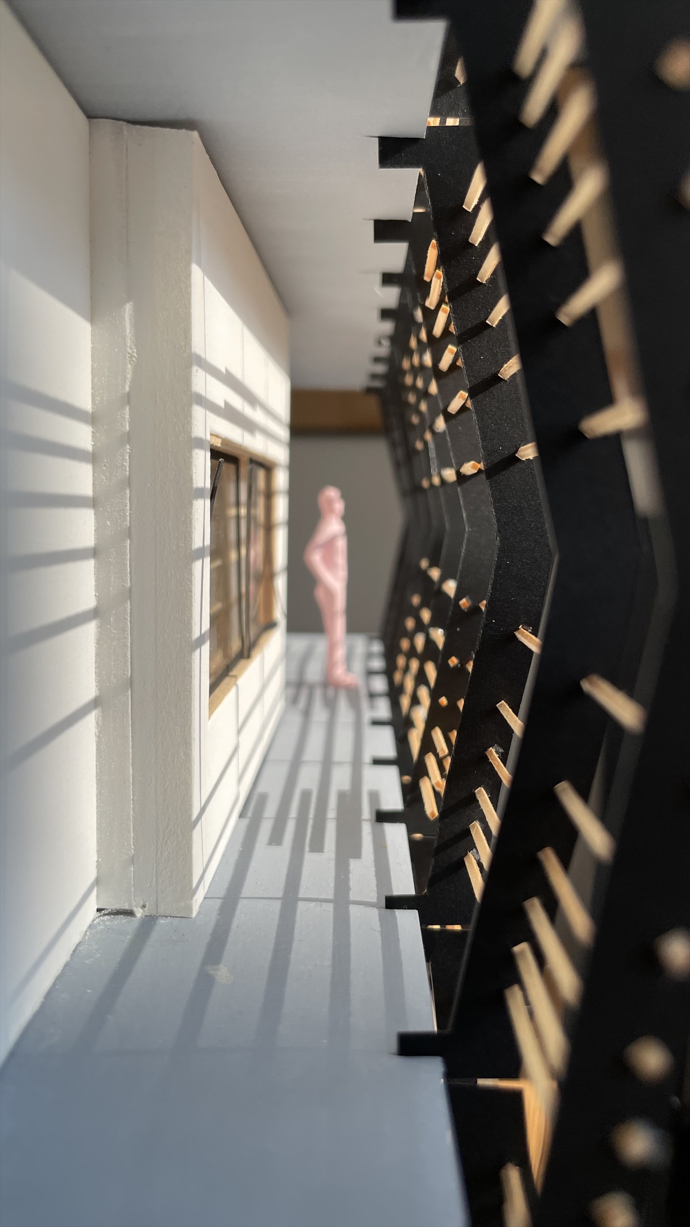
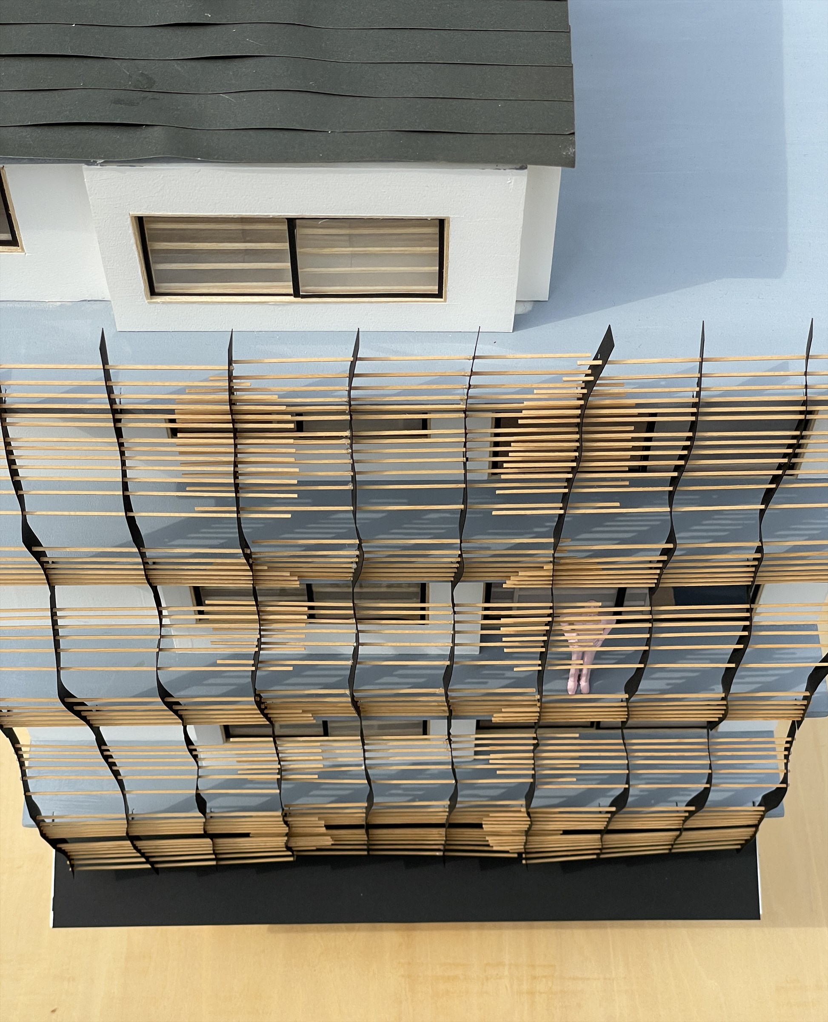
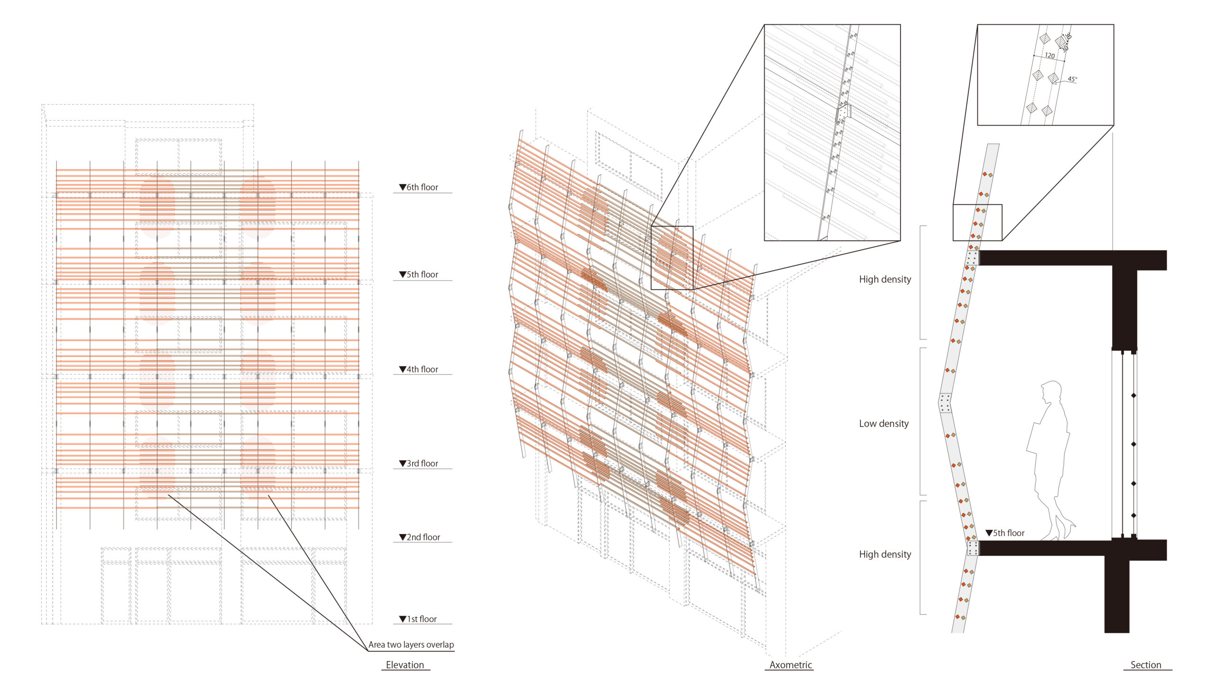
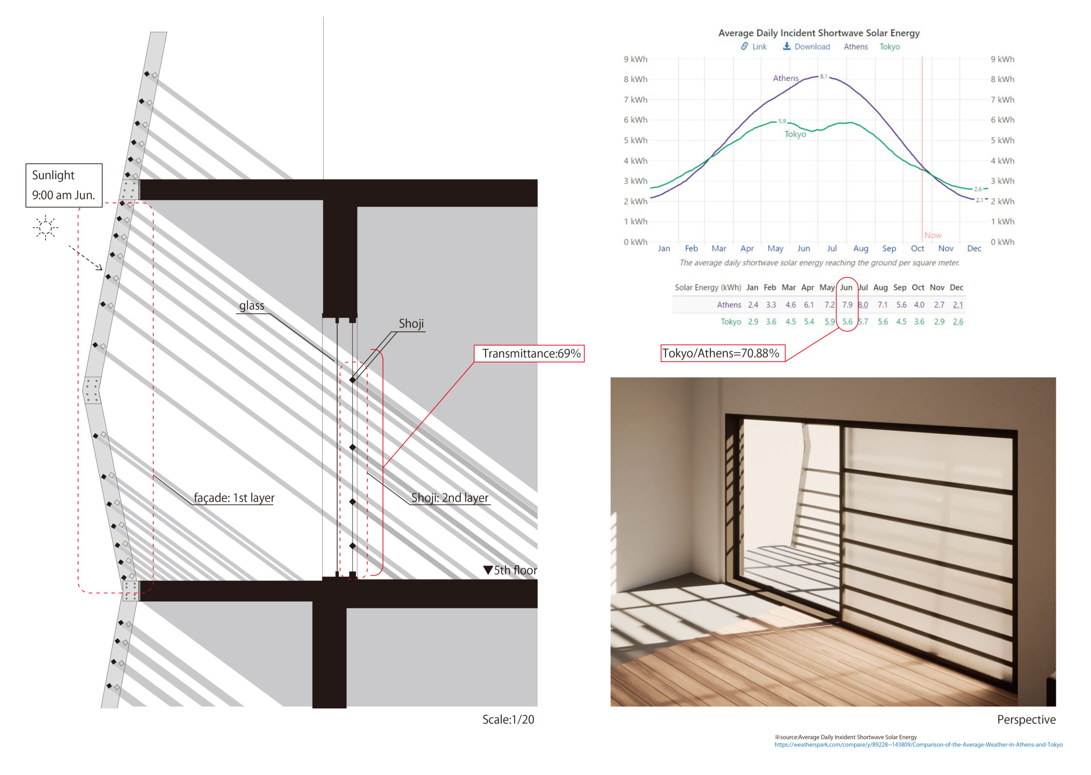
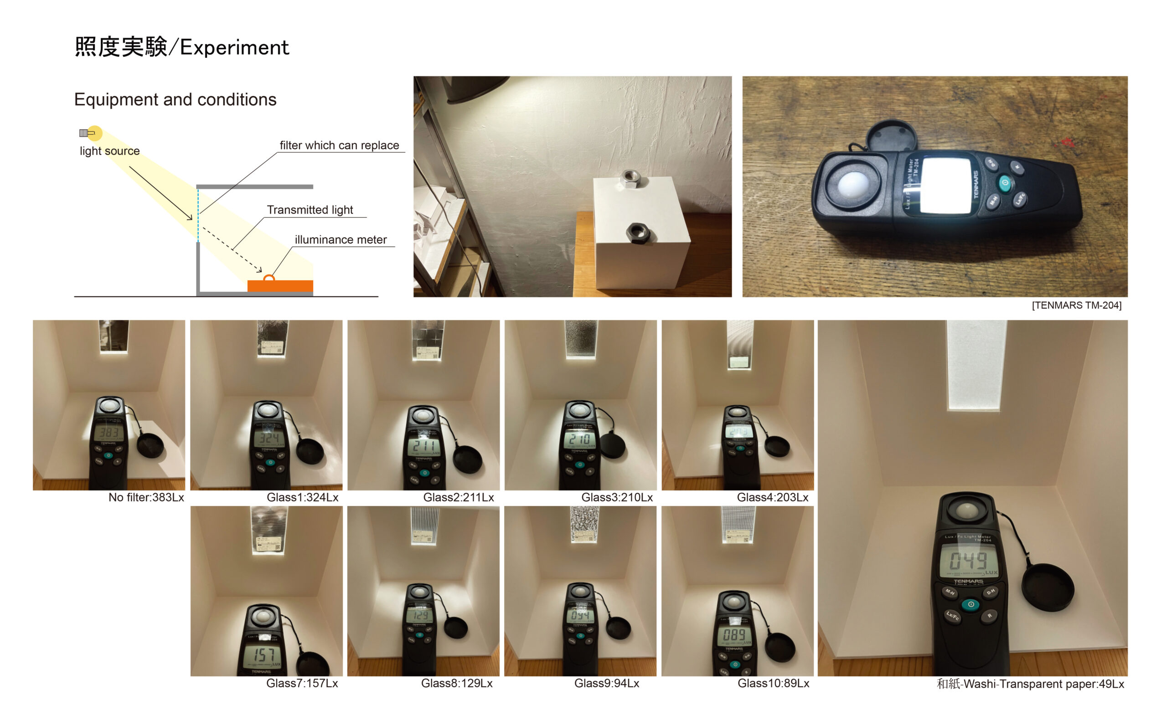
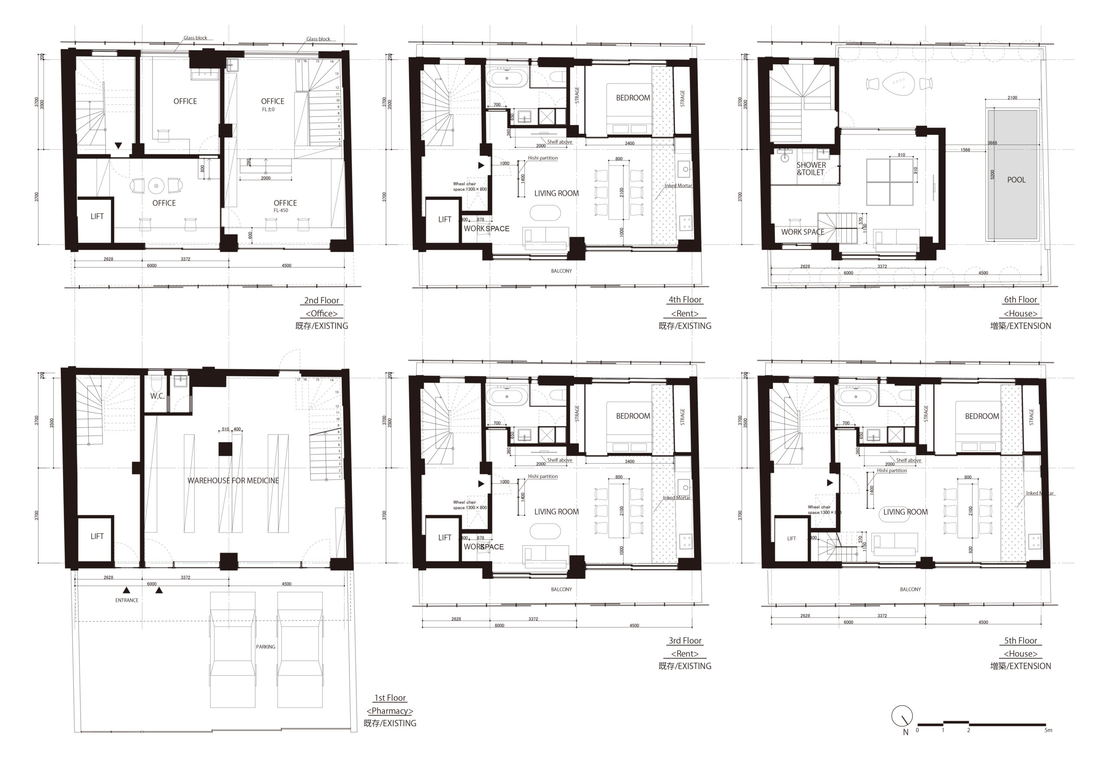
-IMG_1484-Copy-2_R.jpg)
-IMG_1487-2_R.jpg)
-IMG_1501-2_R.jpg)
Type: Complex building / Location: Athens, Greece / Design: 2021-2023 /Construction 2023- /Designer: Yuji Tanabe Architects / Consultant: nrgTECH/ Structure: Reinforced concrete / Site area: 166m2 / Built area: 83m2/ Total floor area: 425m2
This is a renovation and expansion project for a store and apartment complex located in downtown Athens, Greece. The site is about 166 square meters, and the building façade facing the road faces northeast, while the opposite side, southwest, faces the inner courtyard of the block. The existing building is a four-story reinforced concrete structure completed in 1979. Each floor is about 80 square meters, and the existing plan features an atrium on the first floor and a mezzanine floor of almost the same size with a low ceiling. In this renovation, two stories will be added to the top of the existing building, and the mezzanine floor will be widened by blocking the atrium to make it the second floor. The overall structure will be six stories tall, with the first floor used as a store and a pharmaceutical warehouse, and the second floor as an office. The third and fourth floors will be rental housing, and the fifth and sixth floors will be a maisonette where the client will live. The plan is to install a pool and garden in the exterior space on the top floor. The interior space will use figured glass as a shoji screen, and we are working on transforming Greek light into Japanese light based on illuminance experiments using materials. The exterior also features horizontal louvers with diamond lattice to ensure privacy and adjust light. As the building will be six stories tall, the emphasis is on the changes in the image that emerge when you look up or move around, rather than on the façade when viewed horizontally. The image that emerges is an oval pattern reminiscent of lanterns and Japanese patterns, and we are considering overlapping it with the windows and shoji screens.
ギリシャのアテネ市街地に位置する店舗と集合住宅の改装増築プロジェクト。敷地は約50坪で、道路に面した建物のファサードは北東を向き、反対側の南西側は街区の中庭に面する。既存建物はRC造の4階建てで1979年に竣工。1フロアの広さは約80㎡で既存のプランの特徴としては1階に吹き抜け空間があり、それとほぼ同じ広さの低い天井の中二階がある。今回の改修では既存の建物の上部に2層分を増築するとともに、中二階の吹き抜けをふさぐ形で床を広げ2階とする。全体としては6階建てとなり、1階は店舗と薬の倉庫とし2階をオフィスにする。3階と4階は賃貸住宅とし、5階と6階はクライアントが暮すメゾネット。最上階の外部空間にはプールとガーデンを設置する計画。内部空間は型板ガラスを障子と見立てて、ギリシャの光を日本的な光に変換することに、素材を用いた照度実験を基に取り組んでいる。また外装にはプライバシーの確保と、光の調整のための菱格子の水平ルーバーを設けている。6階建てとなるので水平に見たときのファサードというよりは、見上げた際や移動する際に浮かび上がる像の変化を重要視している。浮かび上がる像は、提灯や和柄を連想させる長円形のパターンで、更に窓や障子と重ねることも検討している。

